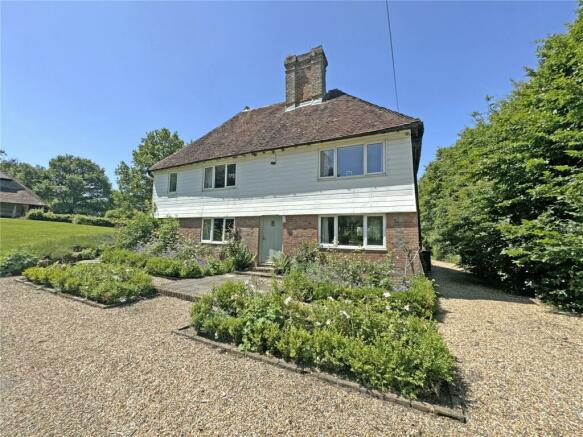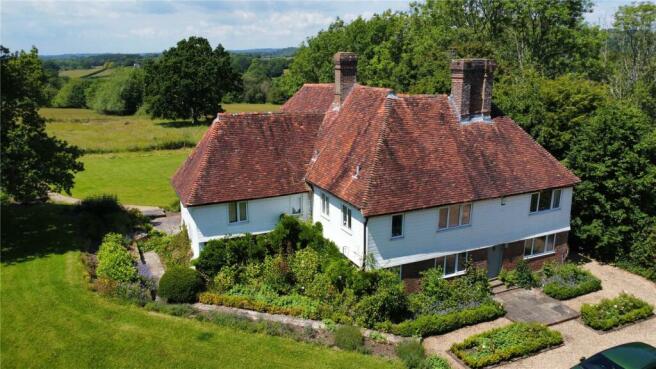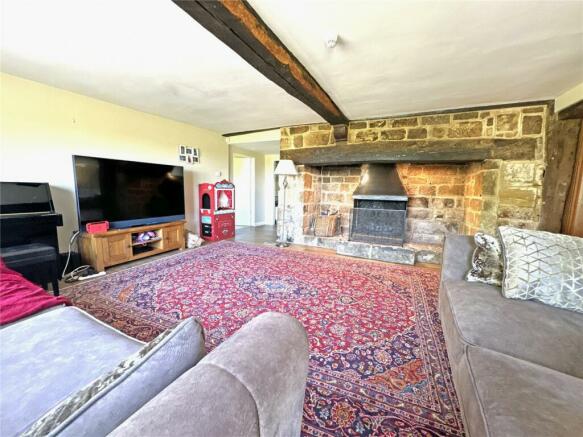Five Ashes Nr Mayfield, East Sussex

Letting details
- Let available date:
- Now
- Deposit:
- £3,057A deposit provides security for a landlord against damage, or unpaid rent by a tenant.Read more about deposit in our glossary page.
- Min. Tenancy:
- Ask agent How long the landlord offers to let the property for.Read more about tenancy length in our glossary page.
- Let type:
- Long term
- Furnish type:
- Unfurnished
- Council Tax:
- Ask agent
- PROPERTY TYPE
Detached
- BEDROOMS
4
- BATHROOMS
2
- SIZE
Ask agent
Key features
- Grade II listed Sussex style farmhouse
- Outstanding over the Sussex Weald
- Driveway and parking area
- Large garden
- Kitchen/breakfast room
- 3 reception rooms
- 3 bedrooms with dressing room/bedroom 4
- 2 bathrooms
- View to adjoining fields
Description
VIEWING
Strictly by appointment with the sole agent RH & RW Clutton - .
SITUATION
The property is located in an unspoilt rural location about a mile to the west of the small town of Mayfield, where many local services and amenities may be found. Tunbridge Wells is about 10 miles and London about 40 miles. There are mainline train stations at Crowborough (5 miles) and Tunbridge Wells with trains to Charing Cross.
DESCRIPTION
A period farmhouse built in the traditional Sussex style set in an attractive yet convenient location. The property is listed Grade II and constructed of brick with weatherboard-like upper elevations under a tile roof. The property is reputed to date from early times. It is known that a house belonging to one Simon Free stood on this site in 1298, and the cellars possibly originate from this period. It was also a safe house for the monks of Lewes during the Black Death and one of the beams in the upstairs room dates from 1641.
ACCOMMODATION
The accommodation briefly comprises :
Lobby
Dining Hall : 20’0” x 18’0” (6.10m x 5.49m) with magnificent inglenook fireplace. Cloaks cupboard. Stairs rising with cupboard.
Cloakroom
Drawing Room : 18’6” x 17’0” (5.64m x 5.18m) with large stone inglenook fireplace. French door to garden and through door to:
Sitting Room : 16’0” x 13’6” (4.88m x 4.11m) with library shelving.
Kitchen/Breakfast Room : 28’9 x 12’ (8.76m x 3.6m) with a range of fitted units with built in electric oven and electric ceramic hob and plumbing for dishwasher.
Utility Area : with back door. Washing machine and dryer.
Door to: Cellar
FIRST FLOOR
Large Landing : with linen cupboard under eaves cupboards, doors to:
Master Bedroom : 10’9” x 15’6” (6.02m x 4.72m) with fireplace (blocked) through to:
Ensuite Bathroom : through to:
Dressing Room/Bedroom 4 : with fitted wardrobe
Bedroom 2 : 19’2” x 11’5” (5.84m x 3.48m) built in wardrobe
Bedroom 3 : 12’3” x 9’4” (3.73m x 2.84m) fitted wardrobe
Bathroom
(Note: The attic space is not available for use)
OUTSIDE
The house has wide areas of lawn with flower beds and outstanding views to the west over the Sussex Weald. The approach is over a drive, leading to a parking area by the front door. (To the rear is a converted Oast House owned by the same family and occupied by a member of them)
Limited shared use of an adjoining Sussex Barn lean-to for firewood and other purposes can be made available by agreement. Note: a Public Footpath comes in at the front entrance gate and passes the side of the house out into the field at the rear.
TENANCY
The property is to be let on an Assured Shorthold Tenancy Agreement for an initial period 12 months with a view to continuing monthly thereafter by arrangement.
TENANCY APPLICATIONS & HOLDING DEPOSIT
Prospective tenants will be required to complete a preliminary application form should they wish to be considered for a tenancy. If you are successful in your initial application, RH & RW Clutton will issue third-party referencing forms for completion and collect the Holding Deposit (equivalent to one weeks rent).
REFERENCING & RIGHT TO RENT CHECKS
Prospective tenants will need to be credit-checked and fully referenced to include a financial and personal references and references from a previous landlord, if applicable. Copies of identification documents will be required as proof of identity to satisfy the Right to Rent Legislation and a utility bill will be required as proof of registered address.
TENANCY DEPOSIT
A deposit the equivalent to 5 weeks’ rent will be payable prior to the commencement of the tenancy. This will be held by RH & RW Clutton as a stakeholder in a designated account protected by RICS Client Money Protection and will be registered with the Tenancy Deposit Scheme (TDS). The deposit will be refunded at the end of the tenancy, subject to the property being given up in a satisfactory condition and with no rent arrears or outstanding charges for which the tenant is responsible. The deposit may not be used in lieu of rent by the tenant.
SERVICES
Mains electricity. Shared private drainage. The central heating system is oil fired.
OTHER FEES & CHARGES
For the duration of the tenancy, the tenant will be required to pay the Council Tax to Lewes District Council, Utilities, Communication Services (telephone/internet etc), TV Licence and any Green Deal Finance charges either directly to the suppliers or to the Landlord or their Agent, or a proportion, if shared. For a full scale of Tenant Fees, please visit
PETS
Pets will only be allowed with the landlord’s specific written permission.
MAINTENANCE
The tenant will be responsible for maintaining the interior of the house. The landlord will be responsible for the structure and the basic maintenance of the garden including mowing the lawn.
ENERGY PERFORMANCE CERTIFICATE (EPC)
The property has been given a rating of E.
DIRECTIONS
The house is about a mile and a half due west of Mayfield. From the junction of the A272 with the A267, proceed north towards Mayfield and just beyond Five Ashes, where the road bends to the right, turn left to Rotherfield and Argos Hill. The property will be seen on the left hand side after about 3/4 of a mile just past a stone barn.
Brochures
Particulars- COUNCIL TAXA payment made to your local authority in order to pay for local services like schools, libraries, and refuse collection. The amount you pay depends on the value of the property.Read more about council Tax in our glossary page.
- Band: F
- PARKINGDetails of how and where vehicles can be parked, and any associated costs.Read more about parking in our glossary page.
- Yes
- GARDENA property has access to an outdoor space, which could be private or shared.
- Yes
- ACCESSIBILITYHow a property has been adapted to meet the needs of vulnerable or disabled individuals.Read more about accessibility in our glossary page.
- Ask agent
Five Ashes Nr Mayfield, East Sussex
NEAREST STATIONS
Distances are straight line measurements from the centre of the postcode- Crowborough Station2.5 miles
- Buxted Station4.7 miles
- Eridge Station4.9 miles
About the agent
RH & RW Clutton is a long established independent firm of land agents, chartered surveyors and estate agents, dealing with a wide range of property matters throughout the South East. We are one of the leading firms in the area and our expertise lies in the sale and letting of period houses and cottages, farms, land and woodland, as well as commercial property. We are enthusiastic and energetic in our approach and we aim to offer excellent service with a dedicated team focusing on achieving t
Industry affiliations


Notes
Staying secure when looking for property
Ensure you're up to date with our latest advice on how to avoid fraud or scams when looking for property online.
Visit our security centre to find out moreDisclaimer - Property reference RWS220071_L. The information displayed about this property comprises a property advertisement. Rightmove.co.uk makes no warranty as to the accuracy or completeness of the advertisement or any linked or associated information, and Rightmove has no control over the content. This property advertisement does not constitute property particulars. The information is provided and maintained by RH & RW Clutton, East Grinstead. Please contact the selling agent or developer directly to obtain any information which may be available under the terms of The Energy Performance of Buildings (Certificates and Inspections) (England and Wales) Regulations 2007 or the Home Report if in relation to a residential property in Scotland.
*This is the average speed from the provider with the fastest broadband package available at this postcode. The average speed displayed is based on the download speeds of at least 50% of customers at peak time (8pm to 10pm). Fibre/cable services at the postcode are subject to availability and may differ between properties within a postcode. Speeds can be affected by a range of technical and environmental factors. The speed at the property may be lower than that listed above. You can check the estimated speed and confirm availability to a property prior to purchasing on the broadband provider's website. Providers may increase charges. The information is provided and maintained by Decision Technologies Limited. **This is indicative only and based on a 2-person household with multiple devices and simultaneous usage. Broadband performance is affected by multiple factors including number of occupants and devices, simultaneous usage, router range etc. For more information speak to your broadband provider.
Map data ©OpenStreetMap contributors.



