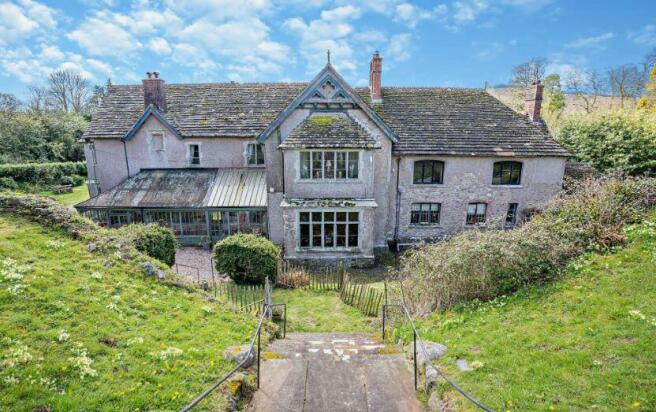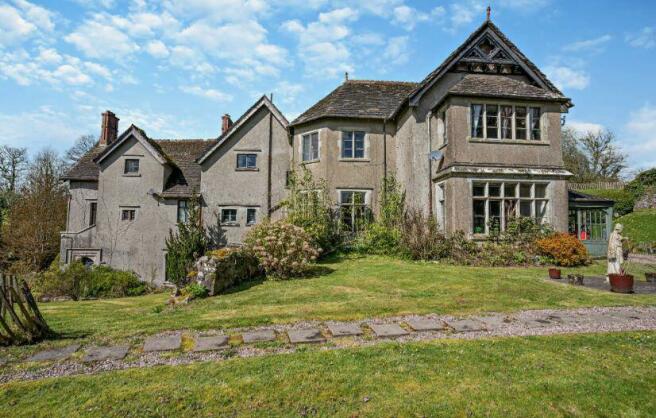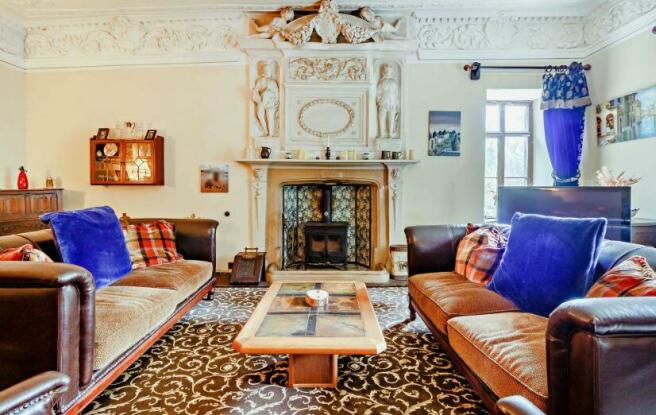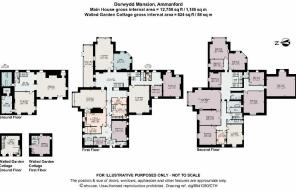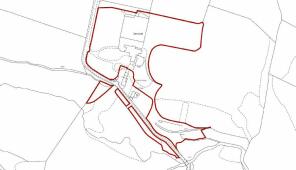
Derwydd Mansion, Derwydd Road, Ammanford, SA18 3LQ

- PROPERTY TYPE
Manor House
- BEDROOMS
14
- BATHROOMS
4
- SIZE
Ask agent
- TENUREDescribes how you own a property. There are different types of tenure - freehold, leasehold, and commonhold.Read more about tenure in our glossary page.
Freehold
Key features
- Dewydd Mansion
- Substantial accommodation space with attached wing / annexe. In all, about 12,758 sq ft
- 14 bedrooms
- Grade II* Listed Tudor Mansion
- Fantastic Opportunity
Description
For sale by unconditional online auction on the 25th of July 2024.
Registration is now open, bidding opens on 25th of July at 10:00 and ends on 25th of July at 12:40.
Derwydd Mansion, Derwydd Road, Ammanford, Carmarthenshire, SA18
£1,600,000 Guide Price
Bedrooms: 14
Bathrooms: 4
Reception Rooms: 7
Council Tax Band: G
Tenure: Freehold
Viewing - Tuesday 9th July - Appointment only
Property Features
Substantial accommodation space with attached wing / annexe. In all, about 12,758 sq ft
Includes a self contained four bedroom annexe / west wing
Walled garden and grounds including a 'secret' wood
Set in approx 8 acres with landscaped grounds
Retaining a wealth of character features
Seven reception rooms
14 bedrooms
Utilised for wedding venues / evens / filing locations in the past
Stone built one bedroom cottage in the walled garden
Grade II* Listed Tudor Mansion
Description
Derwydd Mansion, Derwydd Road, Ammanford, SA18 3LQ
For Sale by Auction 25.7.2024
Viewing - Tuesday 9th July - Appointment only
Guide Price £1,600,000
A unique property of significant historical importance, a substantial Grade II* listed 15th Century Tudor Mansion.
The mansion house is set in about eight acres within a beautiful, secluded valley. There are seven reception rooms and fourteen bedrooms in the property and it offers a unique opportunity as many historical features remain.
The mansion is grade II* listed and its listing describes the house as:
A substantial Tudor mansion, albeit reduced from its original ambitious scale, retaining 17th century interiors of exceptional quality and completeness, and with 19th century additions which reinterpret the architectural theme.
The property has a rich and interesting history including the belief that Henry Tudor stayed here on the way to the Battle of Bosworth in 1485. The listing describes some of the history as below:
Derwydd may incorporate remains of, or stand on the foundations of, a 15th century or older house; it was here, in the house of the Tudor knight Sir Rhys ap Thomas, that Henry Tudor was said to have sheltered on the way to Bosworth. In 1550 Derwydd was the house of Rhydderch ap Hywel ap Bedo. The existing house, however, is essentially a later Tudor mansion, a house with a main range north-south and at one time possessing two wings to the west side, towards the road; in 1670 it was described as a house of 18 hearths, making it one of the largest in the County."
Accommodation Ground Floor
The front entrance leads into the grand main hall. Further quotes below are taken from the listing description:
The room is dominated by the large (Jacobean) fireplace with its segmental stone bressummer and the fine overmantel of 1644: this displays the Vaughan arms on an oval.
Double archways lead off to an inner hall. Off the inner hall on the left is a sitting room (old library) with coffered plaster ceiling in four square panels with copious floral enrichment; guilloche ornament to the beam soffits;... This room also dominated by its fireplace: a fine Jacobean surround and overmantel, partly restored, in dark wood."
Off the sitting room is a useful store room/cellar. Again off the inner hall is a cloakroom and bar with barrel ceiling. An impressive Tudor style staircase rises up to the first floor hallway with wood burning stove and doors leading off to the other reception rooms.
First Floor
Above the library is the room known as 'the King's Room', otherwise the Drawing Room. Late 17th century ceiling and fireplace. Deep frieze and cornice to the ceiling with cartouches and heraldry at intervals, with linking floral trails and little modillions under the cornice.
On this floor are two further large sitting rooms, a study, conservatory, the old kitchen and pantry, a later impressive modern kitchen with bespoke cabinets and an adjacent utility room. There are two bedrooms with a sitting area on this floor together with a small kitchenette giving with adjoining bathroom with shower over bath and separate cloakroom giving flexibility for use as a small self-contained apartment.
The larger bedroom at the south end of the older part of Derwydd is entered by a Jacobean door with an arch-headed top panel above the lock rail and two panels below. This room is plain apart from a ceiling with large coffers, the sides of the beams moulded but not enriched, and a fine Jacobean fireplace."
A fine feature of the 1888 alterations to Derwydd is the Tudor style staircase. This rises from the inner hall, the space behind the arcade at the north of the main hall. At the head of the main flight is a quarter landing, with a lesser flight ahead to the upper hall on the first floor and a side flight to the corridor of the older part of the house....Integral with this design is panelling to staircase dadoes and cupboards, in similar wood, arcading on the upper floor, and stone arcading in Perpendicular style forming a side lobby to the lower staircase.
Second Floor
On the second floor of the main house are a further eight bedrooms of varying sizes that overlook the grounds and gardens. These share the use of family bathroom with a deep cast iron old bath, separate shower room and separate cloakroom.
Annexe/West wing
Attached to the main house (with access doors internally if required) with its own separate entrance is an annexe/west wing that has been used as a separate self-contained cottage for family, guests and holiday letting. An entrance hall (first floor on floorplan) with cloakroom and store room off also provides access to two ground floor bedrooms. Stairs rise up to the floor above (second floor on floorplan) where there is fitted kitchen, living room, two further bedrooms and a shower room.
Further details below
Local information
Derwydd Mansion is set in a rural location only about a mile west of the hamlet of Derwydd in the historic county of Carmarthenshire in south-west Wales, famous for its castles and Towy River. Although enjoying a rural aspect it is convenient to local towns including the popular market town of Llandeilo (about four miles to the north) with shops and nearby national railway services at Ffairfach station (only about three miles away from Derwydd Mansion).
The town of Ammanford with primary and secondary schools is also only about four miles to the south-east while the A48 M4 link road is about six miles to the south-west providing quick access to south Wales (Swansea about 22 miles and Cardiff about 65 miles) the Severn Bridge and into England.
For those that enjoy the outdoors the surrounding countryside offers a wealth of areas to explore including Dinefwr Park National Nature reserve owned by the National Trust, numerous castles including Dinefwr and Carreg Cennen, the former Brecon Beacons National Park (now called Bannau Brycheiniog National Park) and the National Botanic Garden of Wales.
Additional information
Externally: Derwydd Mansion sits in landscaped grounds and gardens with lawned areas, mature trees, bushes, hedges, flower borders and large walled garden with old greenhouse. Since February 2022 the gardens are now a Registered Historic Park and Garden Grade II.
The listing reads:Derwydd is registered for its historic interest as a small late nineteenth century garden also incorporating earlier features including a pre-1809 terrace. The garden can be divided into several distinct areas. The area to the front (west) of the house and to the north of the upper drive is essentially a pleasure garden. To the north of the upper drive is the orchard. To the east of the orchard and to the north of the house is the walled garden. To the north-east of the house are the woodland walks. One of the walks that winds through the woodland terminates at the `painting' lawn, so called because from here there is a view across to Trapp and the Black Mountains, a view that the family and friends enjoyed painting."
There is also ample parking area for a multitude of cars for events, wedding parties etc. The majority of the land is around the house with some strips of land across the council road. In all, the property extends to about eight acres (stms: subject to measured survey).
Walled garden and stone-built cottage. At the head of the walled garden is a character, tastefully decorated grade II listed stone-built cottage with a distinctive pyramid roof. The cottage appears on the Tithe map of 1876. This cottage features cosy living accommodation and has been used as a holiday let and bride and groom accommodation when the site was used as a wedding venue. There is an open plan kitchen living room on the ground floor and a comfortable bedroom with shower room on the first floor. The listing describes these as a
Good example of a formal walled garden with a 19th century cottage" on the axis, listed also for group value with Derwydd mansion.
Adjacent to the stone cottage is a listed greenhouse that has a peach tree and vines that is said to be the one of the largest Messenger greenhouses in Wales.
In the walled garden are two large wrought iron gates, one leading to a secret wood with views towards Carreg Cennyn and the Black Mountains and the other to the orchard. Behind the greenhouse is a small patio area with a hot tub surrounded by decorative wooden frame together with separate parking area for the cottage, that leads down the drive to the main gates.
Outer wall and gates
The property also has impressive walls on its boundary in places and these together with the entrance gates are grade II listed. The gates are electrically controlled and the entrance has CCTV.
According to the listing, the walls are Probably late 19th century, contemporary with the enlargement of the house c1888. A fine freestanding wall mostly three metres in height, with a coping of upright stones slightly crenellated."
General Remarks and Stipulations
Grade Listings:
Mansion: Grade II*
Walled garden and cottage: Grade II
Outer wall and gates: Grade II
Registered Historic Park & Garden: Grade II
Sun dial: Grade II
Messenger greenhouse: Grade II
Mains electricity, private bore hole water and private drainage. LPG central heating. Main House Council Tax Band G. Flat: Band B.
Fittings & Contents
Unless specifically described in these particulars, all fittings and contents are excluded from the sale though the majority would be available by separate negotiation including original furniture and historical artefacts. Further information is available from the vendor's agents.
Wayleaves, Easements and Rights of Way
The property is sold subject to and with the benefit of all rights, including rights of way, whether public or private, light, support, drainage, water, and electricity supplies and any other rights and obligations, easements and proposed wayleaves for masts, pylons, stays, cables, drains and water, gas and other pipes, whether referred to in the Conditions of Sale or not. Please check with the Highways Department at the local County Council for the exact location of public footpaths/ bridleways.
Plans, Areas and Schedules
Any available plans, areas, and schedules are for identification and reference purposes only. The purchaser(s) shall be deemed to have satisfied himself as to the description of the property. Any error or mis-statement shall not annul a sale or entitle any party to compensation in respect thereof.
Council Tax band: G
EPC Exempt
what3words:///speeds.permit.reinvest
Legal Pack
A legal pack is a collaboration of important documents of the property or land that is going to be sold at auction. To review the legal pack, click the Legal Documents button at the bottom of this advert or visit tcpa.co.uk.
Auction Information.
To view the auction information, click the Online Bidding button at the bottom of this advert or visit tcpa.co.uk.
UNCONDITIONAL LOT Buyers Premium Applies Upon the fall of the hammer, the Purchaser shall pay a 5% deposit and a 2%+VAT (subject to a minimum of £5,000+VAT) buyers premium and contracts are exchanged. The purchaser is legally bound to buy and the vendor is legally bound to sell the Property/Lot. The auction conditions require a full legal completion 28 days following the auction (unless otherwise stated).
Pre Auction Offers Are Considered
The seller of this property may consider a pre-auction offer prior to the auction date. All auction conditions will remain the same for pre-auction offers which include but are not limited to, the special auction conditions which can be viewed within the legal pack, the Buyer's Premium, and the deposit. To make a pre-auction offer we will require two forms of ID, proof of your ability to purchase the property and complete our auction registration processes online. To find out more information or to make a pre-auction offer please contact us.
Special Conditions
Any additional costs will be listed in the Special Conditions within the legal pack and these costs will be payable on completion. The legal pack is available to download free of charge under the LEGAL DOCUMENTS'. Any stamp duty and/or government taxes are not included within the Special Conditions within the legal pack and all potential buyers must make their own investigations.
Brochures
Legal DocumentsOnline Bidding- COUNCIL TAXA payment made to your local authority in order to pay for local services like schools, libraries, and refuse collection. The amount you pay depends on the value of the property.Read more about council Tax in our glossary page.
- Ask agent
- PARKINGDetails of how and where vehicles can be parked, and any associated costs.Read more about parking in our glossary page.
- Yes
- GARDENA property has access to an outdoor space, which could be private or shared.
- Yes
- ACCESSIBILITYHow a property has been adapted to meet the needs of vulnerable or disabled individuals.Read more about accessibility in our glossary page.
- Ask agent
Derwydd Mansion, Derwydd Road, Ammanford, SA18 3LQ
NEAREST STATIONS
Distances are straight line measurements from the centre of the postcode- Llandybie Station1.5 miles
- Ffairfach Station2.3 miles
- Ammanford Station3.3 miles
About the agent
PUT YOUR HOME UNDER THE HAMMER!
Sell your property FAST, FREE and with no FUSS
Town & Country property auctions offer a great service to the growing number of people choosing to sell their property quickly and easily through our traditional and modern auction methods.
Our professional and enthusiastic approach utilises all the latest technologies available combined with our longstanding contacts and dynamic sales methods in successfully and consistently selling property for
Industry affiliations

Notes
Staying secure when looking for property
Ensure you're up to date with our latest advice on how to avoid fraud or scams when looking for property online.
Visit our security centre to find out moreDisclaimer - Property reference 253282. The information displayed about this property comprises a property advertisement. Rightmove.co.uk makes no warranty as to the accuracy or completeness of the advertisement or any linked or associated information, and Rightmove has no control over the content. This property advertisement does not constitute property particulars. The information is provided and maintained by Town & Country Property Auctions, Oswestry. Please contact the selling agent or developer directly to obtain any information which may be available under the terms of The Energy Performance of Buildings (Certificates and Inspections) (England and Wales) Regulations 2007 or the Home Report if in relation to a residential property in Scotland.
Auction Fees: The purchase of this property may include associated fees not listed here, as it is to be sold via auction. To find out more about the fees associated with this property please call Town & Country Property Auctions, Oswestry on 0117 463 3986.
*Guide Price: An indication of a seller's minimum expectation at auction and given as a “Guide Price” or a range of “Guide Prices”. This is not necessarily the figure a property will sell for and is subject to change prior to the auction.
Reserve Price: Each auction property will be subject to a “Reserve Price” below which the property cannot be sold at auction. Normally the “Reserve Price” will be set within the range of “Guide Prices” or no more than 10% above a single “Guide Price.”
*This is the average speed from the provider with the fastest broadband package available at this postcode. The average speed displayed is based on the download speeds of at least 50% of customers at peak time (8pm to 10pm). Fibre/cable services at the postcode are subject to availability and may differ between properties within a postcode. Speeds can be affected by a range of technical and environmental factors. The speed at the property may be lower than that listed above. You can check the estimated speed and confirm availability to a property prior to purchasing on the broadband provider's website. Providers may increase charges. The information is provided and maintained by Decision Technologies Limited. **This is indicative only and based on a 2-person household with multiple devices and simultaneous usage. Broadband performance is affected by multiple factors including number of occupants and devices, simultaneous usage, router range etc. For more information speak to your broadband provider.
Map data ©OpenStreetMap contributors.
