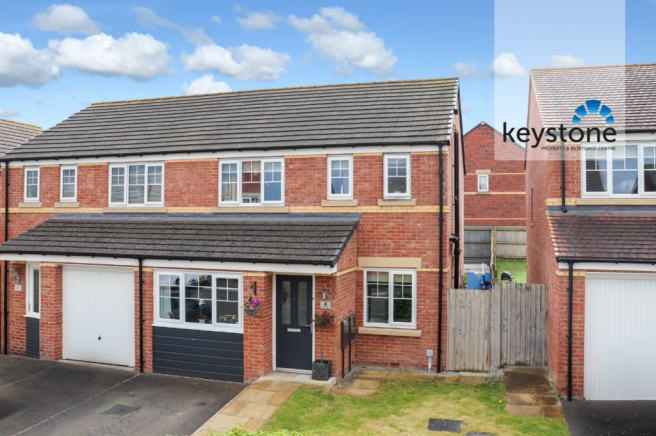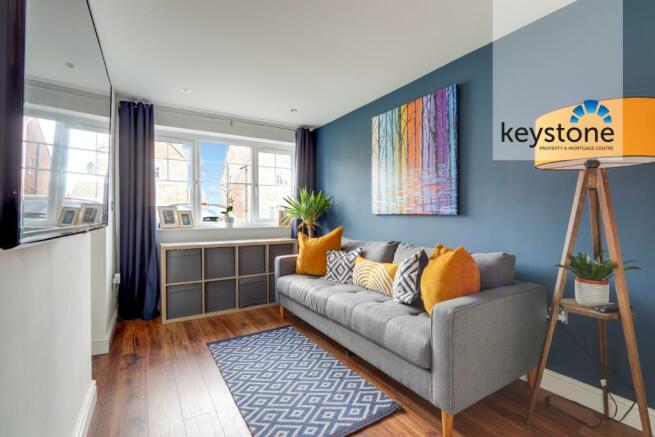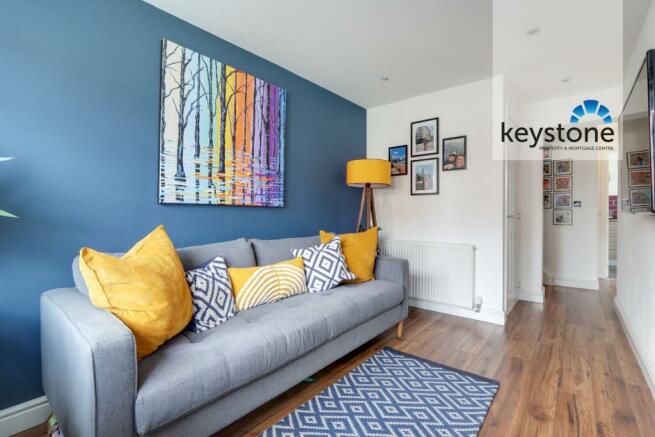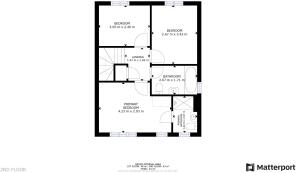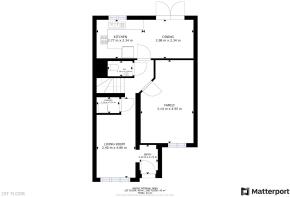Llys Collen, Oakenholt, Flint, Flintshire, CH6 5WY

- PROPERTY TYPE
Semi-Detached
- BEDROOMS
3
- BATHROOMS
2
- SIZE
Ask agent
Key features
- Beautiful Semi Detached House
- Three Double Bedrooms
- Two Reception Rooms ( one created from garage conversion)
- Family Bathroom, Master En-suite Shower & Ground Floor WC
- Stunning Decor & Immaculate Throughout
- Lovely Rear Garden
- Sought After Location on Oakenholt Estate
- Fabulous Kitchen/Diner
- Close to Flint Schools & Town Centre Amenities
Description
- COUNCIL TAXA payment made to your local authority in order to pay for local services like schools, libraries, and refuse collection. The amount you pay depends on the value of the property.Read more about council Tax in our glossary page.
- Band: C
- PARKINGDetails of how and where vehicles can be parked, and any associated costs.Read more about parking in our glossary page.
- Driveway
- GARDENA property has access to an outdoor space, which could be private or shared.
- Yes
- ACCESSIBILITYHow a property has been adapted to meet the needs of vulnerable or disabled individuals.Read more about accessibility in our glossary page.
- Ask agent
Llys Collen, Oakenholt, Flint, Flintshire, CH6 5WY
NEAREST STATIONS
Distances are straight line measurements from the centre of the postcode- Flint Station1.1 miles
- Shotton Station3.7 miles
- Hawarden Bridge Station3.7 miles
About the agent
A word from Ben, Keystone Managing Director
“Stop selling, start helping!” ...I love this quote by the famous American author and motivational speaker, Zig Ziglar.
It sums up everything I instil into Keystone colleagues in four short words, so I’ve derived a similar quote of my own which is even more akin to our business…
“It’s about PEOPLE, not property”.
You see, at Keystone, we don’t just sell houses, we help people move… it’s what we’re good at and it’s what we lov
Notes
Staying secure when looking for property
Ensure you're up to date with our latest advice on how to avoid fraud or scams when looking for property online.
Visit our security centre to find out moreDisclaimer - Property reference KYS_CNN_LFSYCL_282_430333683. The information displayed about this property comprises a property advertisement. Rightmove.co.uk makes no warranty as to the accuracy or completeness of the advertisement or any linked or associated information, and Rightmove has no control over the content. This property advertisement does not constitute property particulars. The information is provided and maintained by Keystone Property & Mortgage Centre, Connah's Quay. Please contact the selling agent or developer directly to obtain any information which may be available under the terms of The Energy Performance of Buildings (Certificates and Inspections) (England and Wales) Regulations 2007 or the Home Report if in relation to a residential property in Scotland.
*This is the average speed from the provider with the fastest broadband package available at this postcode. The average speed displayed is based on the download speeds of at least 50% of customers at peak time (8pm to 10pm). Fibre/cable services at the postcode are subject to availability and may differ between properties within a postcode. Speeds can be affected by a range of technical and environmental factors. The speed at the property may be lower than that listed above. You can check the estimated speed and confirm availability to a property prior to purchasing on the broadband provider's website. Providers may increase charges. The information is provided and maintained by Decision Technologies Limited. **This is indicative only and based on a 2-person household with multiple devices and simultaneous usage. Broadband performance is affected by multiple factors including number of occupants and devices, simultaneous usage, router range etc. For more information speak to your broadband provider.
Map data ©OpenStreetMap contributors.
