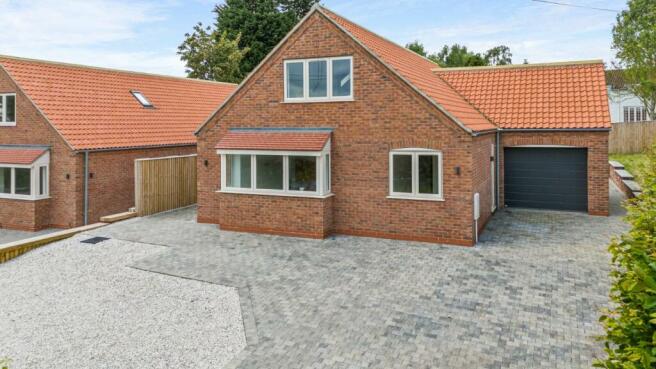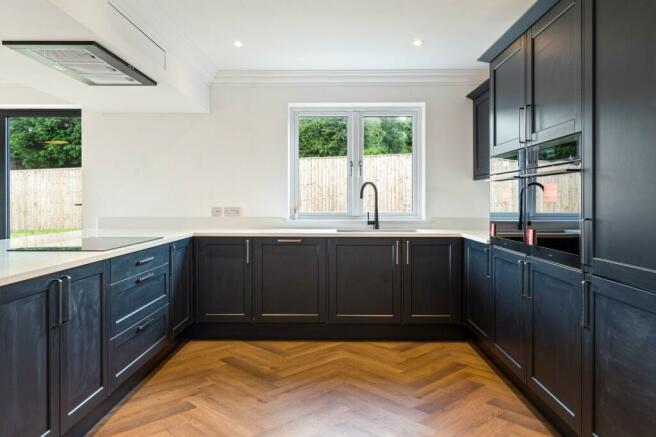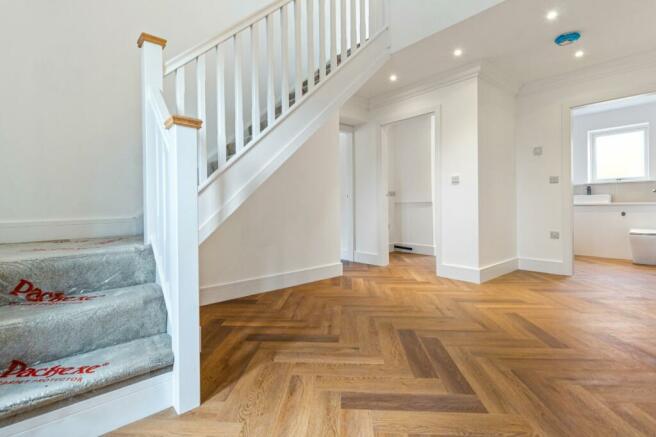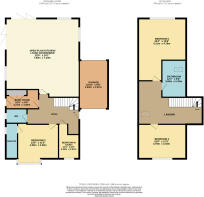
Normanby Rise, Claxby, Market Rasen, Lincolnshire, LN8

- PROPERTY TYPE
Detached
- BEDROOMS
4
- BATHROOMS
2
- SIZE
Ask agent
- TENUREDescribes how you own a property. There are different types of tenure - freehold, leasehold, and commonhold.Read more about tenure in our glossary page.
Freehold
Key features
- Highly Efficient 3/4 Bed New Build Home
- Over 2000sq.ft of luxury accommodation
- Underfloor Heating via Top of the Range Samsung Air Source Heat Pump
- Stunning open plan living/kitchen area with bi-folds to rear garden
- Premium Impervia Luxury Vinyl Tiling to Ground Floor
- Gorgeous Outlook over the Rolling Hills of the Lincolnshire Wolds
- Short Walk from the Famous Viking Way Walking Route
- EPC: B | Tenure: Freehold | Council Tax: E
Description
Built by Augustine John Developments 'Darcy Lodge' is an exclusive, newly-built, detached home nestled on Normanby Rise, Claxby, in the peaceful Lincolnshire Wolds, an area of outstanding natural beauty. This fabulous property boost an impressive specification and very generous accommodation that spans over 2000sq.ft internally. A tranquil escape amidst lush greenery, perfect for anyone seeking a countryside lifestyle or retirees desiring a quiet life.
What’s included?
External Specification:
• Located on a tranquil, quiet country lane with direct access to various walking routes, including the Viking Way.
• Spacious black paved driveway offering ample parking space.
• Attached garage with door at front and rear, facilitating additional garden parking or classic car storage.
• Tastefully landscaped garden with a west-facing boundary ready for planting (planting budget included in the property price).
• Generous west-facing rear patio accessible via two triple aluminium bifold doors from the living space.
• Lindab Majestic brushed steel finish guttering enhancing kerb appeal.
• Handmade effect red brick construction with a premium clay pantile roof.
Internal Specification:
General:
• Three double bedrooms: two spacious first-floor bedrooms and a ground-floor bedroom with ensuite shower room.
• Separate study room adjacent to the ground floor bedroom.
• Galleried landing overlooking the entrance hall.
Kitchen:
• Open-plan kitchen with premium Impervia Luxury Vinyl Tile flooring.
• Premium Gadsby kitchen equipped with a full range of integrated Gun Metal Caple appliances including two double ovens, a fridge freezer, a dishwasher, and an induction hob with an overhead canopy extractor.
• Luxurious Quartz worktops with a ‘to-floor’ waterfall finish.
• Chrome sockets and switches, along with a stylish lighting plan incorporating spotlights and feature pendant lighting.
Bathrooms:
• 3-piece bathroom for first floor bedrooms and an ensuite shower room for the ground-floor bedroom.
• Luxurious Quartz boxing to all vanity sink units.
• Mirror included for bathroom sinks.
Flooring:
• Premium Impervia Luxury Vinyl Tile flooring to the entrance hall, study, cloakroom, boot room, and open-plan kitchen-living room.
• Popular stone colour carpets fitted throughout bedrooms
• Tiled flooring to bathroom and ensuite.
Electrical:
• Samsung EHB Monobloc air Source heating system - voted the best all-round Air Source system in 2023 by the Federation of Master builders.
• Water ran underfloor heating system to the ground floor and radiators upstairs.
• Electric insulated sectional Oxley garage door at the front and an electric insulated roller door at the rear of the garage.
• 12-month inspection/maintenance package included for the garage doors.
Joinery:
• Oak internal doors throughout.
• Fitted wardrobe upgrades available
• Premium Gadsby kitchen with integrated appliances.
• Bespoke bathroom storage fitted at the end of the bath in the family bathroom.
• Premium detailed coving to the open plan kitchen space.
Sustainability/Energy Efficiency
These homes champion sustainability without compromising luxury. Powered by Samsung's EHB Monobloc air source heating system, voted the best all-round Air Source system in 2023 by the Federation of Master Builders, these homes optimise energy efficiency. This system operates in conjunction with a pressurised unvented cylinder fitted within the ground floor cupboard, leaving ample storage space. A water-run underfloor heating system on the ground floor ensures toasty winters, while the first floor radiators guarantee equal warmth distribution. New build homes are designed to meet more stringent regulations when it comes to energy efficiency, and so your bills will be significantly cheaper with a new build home like this, versus an older home.
Location
For the exact location please use the What3words code: ///pays.reckon.tickling
Claxby is an incredibly sought-after location due to its proximity to nearby amenities in both Market Rasen and Caistor, falling within the Caistor Grammar catchment area. The village is located at the foot of the Wolds, with Normanby Rise itself winding its way up to the high point of Claxby top, offering stunning countryside views from this idyllically placed bespoke development, located halfway up the hill. Just a short walk up the road, buyers can enjoy direct access onto the famed Viking Way, ideal for avid walkers, family days out and general running and dog walking routes. Follow the road further round to the north and you can enjoy breathtaking scenery right the way along Claxby Top, with simultaneous panoramic views of both Lincoln Cathedral and the Humber Bridge, both easily visible on a clear summer's day.
AGENTS NOTE:-
Internal photography is of sister property next door and should only be relied upon to give indicative idea of the finish & quality of the home. Estimated completion is August 2024
ENTRANCE HALLWAY
OPEN PLAN LIVING/KITCHEN
25' 9" x 24' 1" (7.85m x 7.34m)
BEDROOM 2
13' 5" x 11' 5" (4.1m x 3.48m)
EN-SUITE
11' 8" x 3' 6" (3.56m x 1.07m)
BEDROOM 4/STUDY
11' 3" x 6' 9" (3.43m x 2.06m)
BOOT ROOM
10' 9" x 6' 4" (3.28m x 1.93m)
W.C
4' 8" x 7' 0" (1.42m x 2.13m)
FIRST FLOOR LANDING
BEDROOM 1
20' 4" x 15' 8" (6.2m x 4.78m)
BEDROOM 3
15' 8" x 11' 3" (4.78m x 3.43m)
BATHROOM
3.68m x 8
FRONT GARDEN
REAR GARDEN
GARAGE
15' 10" x 9' 5" (4.83m x 2.87m)
DRIVEWAY
Brochures
Particulars- COUNCIL TAXA payment made to your local authority in order to pay for local services like schools, libraries, and refuse collection. The amount you pay depends on the value of the property.Read more about council Tax in our glossary page.
- Band: E
- PARKINGDetails of how and where vehicles can be parked, and any associated costs.Read more about parking in our glossary page.
- Yes
- GARDENA property has access to an outdoor space, which could be private or shared.
- Yes
- ACCESSIBILITYHow a property has been adapted to meet the needs of vulnerable or disabled individuals.Read more about accessibility in our glossary page.
- Ask agent
Normanby Rise, Claxby, Market Rasen, Lincolnshire, LN8
NEAREST STATIONS
Distances are straight line measurements from the centre of the postcode- Market Rasen Station3.6 miles
About the agent
We are the largest independent estate agency in the region for a reason..
Established in 1889, DDM Residential specialises in house sales across the property spectrum ranging from small terraced homes, apartments, new builds and plots of land right through to traditional houses and 'Premier Homes'.
Selling or buying, you are more than likely to be involved in one of the biggest events of your life. Therefore, it is not too much t
Industry affiliations


Notes
Staying secure when looking for property
Ensure you're up to date with our latest advice on how to avoid fraud or scams when looking for property online.
Visit our security centre to find out moreDisclaimer - Property reference GRS240397. The information displayed about this property comprises a property advertisement. Rightmove.co.uk makes no warranty as to the accuracy or completeness of the advertisement or any linked or associated information, and Rightmove has no control over the content. This property advertisement does not constitute property particulars. The information is provided and maintained by DDM Residential, Brigg. Please contact the selling agent or developer directly to obtain any information which may be available under the terms of The Energy Performance of Buildings (Certificates and Inspections) (England and Wales) Regulations 2007 or the Home Report if in relation to a residential property in Scotland.
*This is the average speed from the provider with the fastest broadband package available at this postcode. The average speed displayed is based on the download speeds of at least 50% of customers at peak time (8pm to 10pm). Fibre/cable services at the postcode are subject to availability and may differ between properties within a postcode. Speeds can be affected by a range of technical and environmental factors. The speed at the property may be lower than that listed above. You can check the estimated speed and confirm availability to a property prior to purchasing on the broadband provider's website. Providers may increase charges. The information is provided and maintained by Decision Technologies Limited. **This is indicative only and based on a 2-person household with multiple devices and simultaneous usage. Broadband performance is affected by multiple factors including number of occupants and devices, simultaneous usage, router range etc. For more information speak to your broadband provider.
Map data ©OpenStreetMap contributors.





