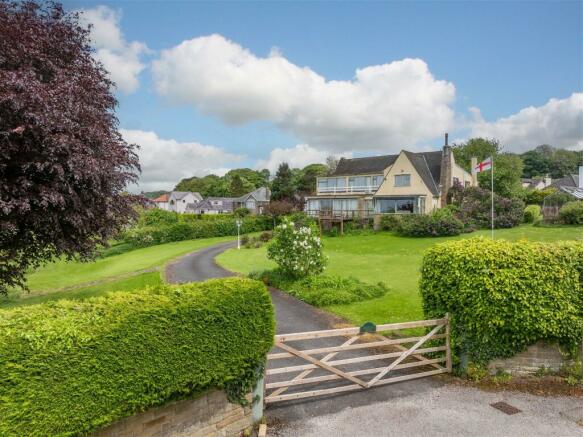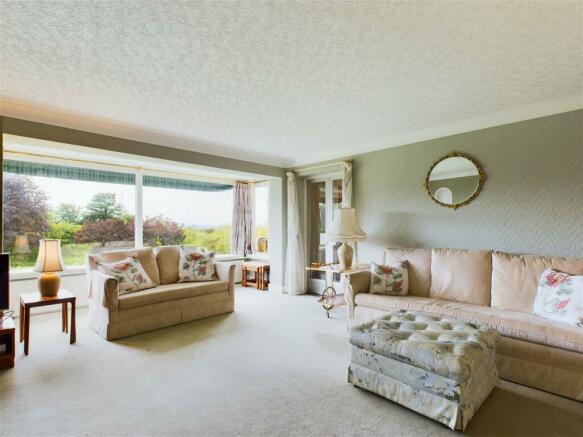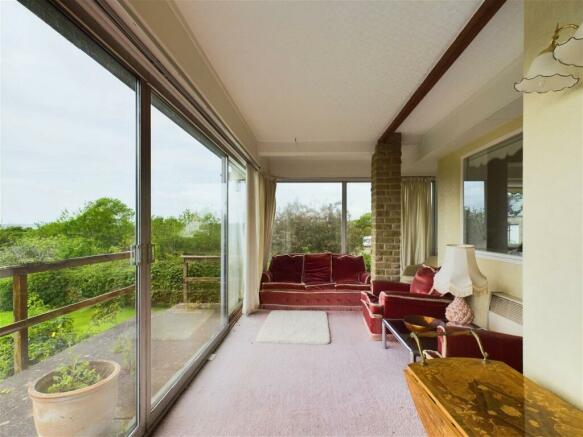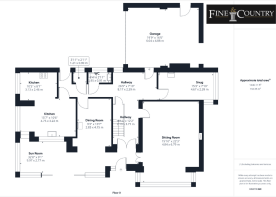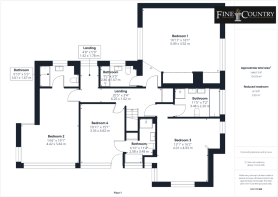Brendon Chase, Town End, Bolton Le Sands, LA5 8JG
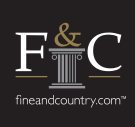
- PROPERTY TYPE
Detached
- BEDROOMS
4
- BATHROOMS
4
- SIZE
Ask agent
- TENUREDescribes how you own a property. There are different types of tenure - freehold, leasehold, and commonhold.Read more about tenure in our glossary page.
Ask agent
Key features
- Potential, potential, potential!
- Light, bright and spacious
- Ripe for updating, remodeling and extending
- Great views to Morecambe Bay
- Four reception rooms
- Four ensuite double bedrooms
- Extensive plot totals c. 1.2 acres
- Integral double garage, ample parking
- Outdoor swimming pool
- Highly accessible location
Description
Dating back to the 1960s with later and long-standing extensions, the accommodation on offer is generous, picture windows bring in the light and provide great views over the garden and beyond Morecambe Bay and with one or two exceptions, it’s now very much of its time and ready for a healthy dose of modernisation. So, please step forward if you have both the vision and the inclination to create something really special, Brendon Chase is ready for new life and contemporary creativity.
To the ground floor you’ll find a hall with cloakroom and coats cupboard, a large sitting room and a dining room which are connected by a sun room spanning just over half of the front elevation, there is also a dining kitchen, snug and integral double garage. Rising to the first floor there are four double bedrooms, all of which have an ensuite, either bath or shower room.
The extensive plot totals c. 1.2 acres; the gardens would be excellent for a growing family; there is ample parking, an outdoor swimming pool, former tennis court and an orchard.
The location is wonderfully accessible for village amenities, road and rail links; indeed, if you are local to the area, you’ve probably driven past the house many times but have simply never realised it’s there thanks to well established planting along the roadside.
This is a super opportunity to undertake a rewarding project that’s as big as you choose to make it – update, remodel, extend – the options are open.
Vendor Insight
Brendon Chase has been a wonderful family home; we’ve all so many happy memories of growing up here. Our parents bought a plot and built the house, it would have been around 1963. In the 1970s/early 80s the house was extended in many places.
With three children there were always friends round, it was a lively and fun filled house. My parents loved to entertain and used to hold great parties here, in summer their barbecues around the swimming pool were such good fun.
Location
If you prize the accessibility of a location, then Brendon Chase is an absolute winner. Local services and amenities are convenient in Bolton-le-Sands, in the nearby town of Carnforth and in the city of Lancaster. On a wider level, whether travelling by road or rail, you are well connected. A couple of train stations are within easy reach; Carnforth station lies on the Bentham and Furness branch line offering direct services to Manchester Airport and Leeds. Lancaster station is on the main West Coast line with frequent services to London Euston, Edinburgh, Manchester and Manchester airport. If travelling by car, access to the M6 motorway is either at junction 34 (Lancaster) or 35 (Carnforth) depending on the direction of travel. If good schooling is a requirement, then there are good primary schools in the area and the house is also within the catchment area for the well-regarded grammar schools in Lancaster.
Should you enjoy walking, running or cycling then both Lancaster Canal and the sea front are a short distance away, offering wonderful routes along the tow path and shoreline. Surrounding the immediate area is wonderful open countryside; if you are drawn to higher peaks, then the fells and hills of the Lake District and Yorkshire Dales National Parks are on hand as is the coastal AONB at Arnside and Silverdale and by contrast, the Forest of Bowland AONB which has access to wide open moorland. The shoreline of Lake Windermere at Bowness on Windermere is under 30 miles distant making it perfect for day trips or water sports.
In terms of local amenities, the closest town is Carnforth which offers a busy high street of shops and services with supermarket shopping at Booths, Tesco, Aldi and the Co-op. The Georgian city of Lancaster has much to offer in terms of retail, social and commercial opportunities. Much of the town centre is pedestrianised making for a pleasurable shopping experience with cuisines from all around the world represented in a wide variety of restaurants, cafes, bars and takeaways. There is a thriving cultural scene with two theatres, two cinemas and an arts centre.
Step inside
The whole house offers great views; of the garden in the foreground and then over trees to the panorama of Morecambe Bay with Grange over Sands providing the backdrop. The large picture windows deliver not just the views, but also a fabulous quality of light. The front elevation faces west and so captures the best of the afternoon and evening sun as well as basking in some glorious sunsets over the bay. Whilst it would be fair to say that some of the fixtures and fittings may be seen as dated, they will certainly ‘see you on’ as you decide on future plans.
On an everyday basis, the main parking area is by the back door, a coral coloured climbing rose surrounding it. The hall is central to the layout and includes a cloakroom and a handy cupboard for coats with a second storage cupboard under the stairs. The dining kitchen is two connected rooms giving room to spread out, there is an integral double oven, hob and plumbing for a dishwasher. The sitting room is wonderfully spacious and has a large front aspect bay window with a Stovax wood burning stove housed in an original slated surround. The dining room opens to the sun room along the front elevation, this in turn connects to the sitting room. In front of the sun room is the front terrace and elevated deck – the perfect place for eating outside or a glass of something chilled as you admire the sunsets. The addition of the sun room has created a super connection between receptionspaces, enhancing the overall flow and usability of the ground floor – great for family life and also for welcoming family and friends to your home. The snug is a valuable and flexible space – TV room, play room or office. The corner window makes the ideal position for a desk and there is an open fireplace. Rising to the first floor, off the landing is a large airing cupboard and a hatch to the roof space with a pull-down ladder.
All four of the bedrooms are good double rooms. Three of the bedrooms face west and enjoy excellent far-reaching views. Two of the bedrooms are probably contenders for the title of principal bedroom depending on whether you prefer the view or the space. In terms of size, bedroom 1 is on the rear elevation and has a gently sloping pine clad mono pitch ceiling, fitted wardrobes and a contemporary shower room. The second bedroom has a lovely north and west facing corner window with a fitted seat and commands cracking views. It has an ensuite bathroom, also with modern fittings. There are also super views, westerly towards the Morecambe Bay, from bedroom 3. It has fitted wardrobes as well as an ensuite bathroom, very much a period piece with a jade coloured suite with gold coloured detailing. The fourth bedroom faces west and has a door out to the first floor roof terrace. The ensuite bathroom is fitted with a pampas coloured suite.
Brendon Chase is all about the light, the space and the potential – all in all, a wonderful opportunity to create something really rather fabulous that’s all about you.
Step outside
For an active family and those keen on gardening, the extensive gardens offer immense amenity value and also their own share of potential to landscape.
In front of the house are generous lawns with established flowering shrubs including lilacs and roses. A tarmac drive leads up to the house with a feature ornamental lamp post. A brick paved parking area is conveniently placed next to the house which provides ample space to turn and park. There’s also separate room for campers, caravans or boats to be stored.
The integral double garage has a double up and over door, water, power, light and a hatch to the adjacent fuel store for convenient internal access. There’s additional space at the rear for a utility area, workshop or simply storage of gardening essentials. Attached to the garage and with separate external access is the boiler room.
The (unheated) swimming pool is tucked away and not visible from the house being screened with a well-established conifer hedge. Paved seating areas offer plenty of room for garden furniture – it’s wonderfully private, sheltered and an absolute sun trap. Adjacent is a pump house and a summer house that’s now ready for upgrading. Next to the pool is the site of a former tennis court which could be restored if this was of interest. There are extensive areas of lawn with shrubs, trees and an orchard offering cooking and eating apples as well as plum trees.
This is the ideal garden for active children with lots of space for games, camping, climbing sets and the like. If you like to have friends over, then it lends itself beautifully to garden and barbecue parties. There’s plenty of room to landscape further if you were keen to establish a kitchen garden and grow your own fruit and vegetables, the sunny position would suit greenhouses a treat.
Please note
A restrictive covenant will limit development in the garden directly in front of Brendon Chase without the prior approval of the owners of The Hayloft. Please ask the Agents for further details.
The gardens between Brendon Chase and the adjacent property The Hayloft have been open plan. The boundary is marked out by stakes and a beech hedge will be planted by the vendors. The first section of drive is owned by The Hayloft. Brendon Chase has a right of way over it and is solely responsible for upkeep.
Services
Mains electricity, gas, water and drainage. Gas fired central heating from a Vaillant boiler in the boiler room.
Directions
what3words boil.interviewer.comment
Use Sat Nav LA5 8JG with reference to the directions below:
From Lancaster, head north on the A6 (Slyne Road becoming Bye Pass Road). Travelling through Slyne and approaching Bolton-le-Sands pass Ricky’s Restaurantand the vehicle sales garage on the left and take the third turning on the right, immediately after crossing the bridge over the canal. If you reach the traffic lights, you’ve just missed it. The turning is marked Town End (cul-de-sac), proceed and turn left onto Bridge Croft. Brendon Chase has a gated entrance on the right, the name is on the gate.
Broadband
Superfast speed potentially available from Openreach of 79 Mbps download and for uploading 20 Mbps.
Mobile
Indoor: EE reports ‘likely’ Voice and Data services.
Vodaphone and Three report them both to be ‘limited’.
O2 reports a ‘likely’ Voice service but a ‘limited’ Data
service.
Outdoor: EE, Three, O2 and Vodaphone reported as ‘likely’ for both Voice and Data services.
Broadband and mobile information provided by Ofcom.
Included in the sale
Fitted carpets, curtains, curtain poles, blinds, light fittings and integral kitchen appliances as listed above. The light fittings in the hall and landing are excluded from the sale.
Lancaster City Council – Council Tax band G
Tenure - Freehold
Brochures
Brochure 1- COUNCIL TAXA payment made to your local authority in order to pay for local services like schools, libraries, and refuse collection. The amount you pay depends on the value of the property.Read more about council Tax in our glossary page.
- Band: TBC
- PARKINGDetails of how and where vehicles can be parked, and any associated costs.Read more about parking in our glossary page.
- Yes
- GARDENA property has access to an outdoor space, which could be private or shared.
- Yes
- ACCESSIBILITYHow a property has been adapted to meet the needs of vulnerable or disabled individuals.Read more about accessibility in our glossary page.
- Ask agent
Brendon Chase, Town End, Bolton Le Sands, LA5 8JG
NEAREST STATIONS
Distances are straight line measurements from the centre of the postcode- Carnforth Station2.2 miles
- Bare Lane Station2.5 miles
- Lancaster Station3.7 miles
About the agent
At Fine & Country, we offer a refreshing approach to selling exclusive homes, covering Lancaster, Garstang, the Lune Valley, Kendal and the Lake District. Combining individual flair and attention to detail with the expertise of local estate agents to create a strong international network, with powerful marketing capabilities.
Moving home is one of the most important decisions you will make; your home is both a financial and emotional investment. We understand that it's the little things
Notes
Staying secure when looking for property
Ensure you're up to date with our latest advice on how to avoid fraud or scams when looking for property online.
Visit our security centre to find out moreDisclaimer - Property reference S987444. The information displayed about this property comprises a property advertisement. Rightmove.co.uk makes no warranty as to the accuracy or completeness of the advertisement or any linked or associated information, and Rightmove has no control over the content. This property advertisement does not constitute property particulars. The information is provided and maintained by Fine & Country, Lakes & North Lancs. Please contact the selling agent or developer directly to obtain any information which may be available under the terms of The Energy Performance of Buildings (Certificates and Inspections) (England and Wales) Regulations 2007 or the Home Report if in relation to a residential property in Scotland.
*This is the average speed from the provider with the fastest broadband package available at this postcode. The average speed displayed is based on the download speeds of at least 50% of customers at peak time (8pm to 10pm). Fibre/cable services at the postcode are subject to availability and may differ between properties within a postcode. Speeds can be affected by a range of technical and environmental factors. The speed at the property may be lower than that listed above. You can check the estimated speed and confirm availability to a property prior to purchasing on the broadband provider's website. Providers may increase charges. The information is provided and maintained by Decision Technologies Limited. **This is indicative only and based on a 2-person household with multiple devices and simultaneous usage. Broadband performance is affected by multiple factors including number of occupants and devices, simultaneous usage, router range etc. For more information speak to your broadband provider.
Map data ©OpenStreetMap contributors.
