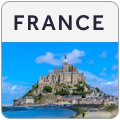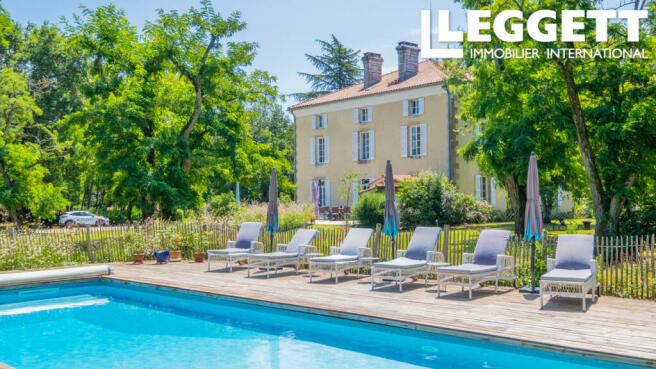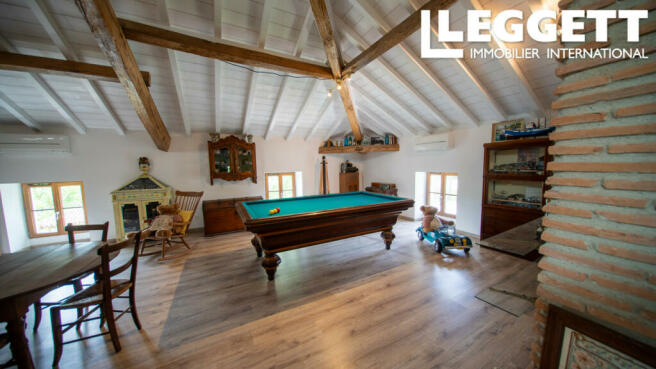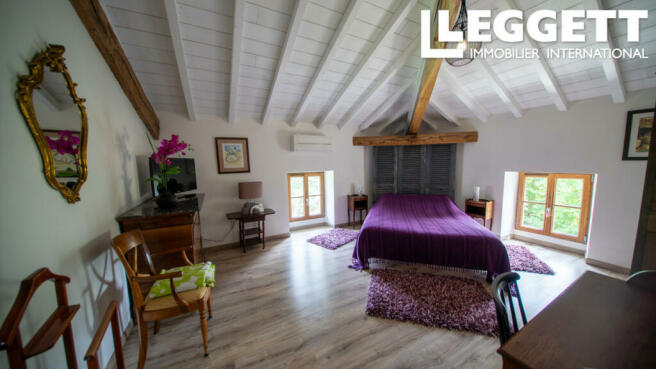Aquitaine, Landes, Losse, France
- PROPERTY TYPE
Castle
- BEDROOMS
9
- BATHROOMS
9
- SIZE
8,234 sq ft
765 sq m
Key features
- Garden
- Terrace
- Covered parking
- Outside hot tub
- Wheelchair friendly
- Aerothermal
- Isolated
- Electricity on site
- Garage
- Barns - outbuildings
Description
• Maison de Maître (1869) of approximately 600 m2 on 3 levels with 5 bedrooms: An elegant and spacious residence, steeped in the history and refinement of a bygone era.
On the ground floor, this long corridor / hall crossing, typical of mansions serves the living room with insert, the dining room with its fireplace and built-in storage, a master suite with possible disabled access, the fitted kitchen and its Polyflam fireplace, a scullery / laundry room, a toilet with hand basin central vacuum on the 3 levels. Access to the huge terrace / summer kitchen equipped with a plancha, sink and fryer.
On the 1st floor Access by a superb stone staircase with changing colours thanks to the luminosity of a stained-glass window with floral motifs placed under the skylight. Its colours are reflected along the Marmorino walls, floated and smoothed in the old-fashioned way. You will arrive at the rest floor where there is a complete master suite: bedroom, bathroom-wc, office, dressing room and 2 huge bedrooms with bathroom-wc.
The 2nd floor is the relaxation area. It also has a bedroom with shower room, toilet and two vertical washbasins facing each other. A billiard room and TV corner. A reading area, a workshop for your favorite passions as well as two storage rooms. Two thermodynamic hot water tanks. The lower windows on this floor have a child protection lock/key.
• Old 17th century half-timbered farmhouse of approximately 350 m2 divided into three parts: 2 Gîtes and a 6th bedroom with nothing opposite: An authentic old-fashioned restoration with hemp, lime and clay offers a rustic charm. Ideal to welcome your guests or tourists with comfort and conviviality. Planned for Person with reduced mobility (PRM) for one of them.
- The 1st gite on the ground floor, consisting of an equipped kitchen with an old fireplace overlooking a terrace and a TV lounge (currently the pottery workshop), a toilet and a bedroom with shower (currently a massage room) upstairs a mezzanine with a living room, a bedroom, a bathroom and a toilet.
- The 2nd gite, on one level, provided for people with reduced mobility, includes a private terrace, a living room with an equipped kitchen, a wood-burning stove, a lounge area, a bedroom and a shower room and WC.
- The bedroom, upstairs, with balcony, in the attic, spacious with a sleeping area and a living room. Shower room and WC.
- A small garage used as a laundry room, with thermodynamic hot water tanks.
Spacious garage of approximately 250 m2 and carport: A practical space to shelter your vehicles or meet your storage needs offering a clear floor area. Possibilities of transforming into a reception room for weddings, seminars, yoga or other events. The height makes it possible to imagine a floor or mezzanine level.
Heated swimming pool and jacuzzi: automated by salt treatment of 11.50m x 4.60 fenced with relaxation area/covered bar. WC and outdoor shower. Under the swimming pool local machinery and wine cellar.
• 9 bedrooms and 9 bath or shower rooms: A private space for each member of the family and guests, guaranteeing privacy and comfort.
• 3 kitchens: Ideal for lovers of gastronomy or for seasonal rental projects.
• Summer kitchen with terrace: Enjoy convivial moments in the open air, with a panoramic view of the superb surrounding landscape.
• Small pond: provided with water lilies and lotuses, recovering rainwater and treated water from the pits.
• 3 wells
• Central vacuum and air conditioning: Modern equipment for optimal comfort throughout the year: including 17 air conditioners on heat pumps, centralized vacuum in the main house.
• 11 toilets:
• Magnificent staircase with stained glass and skylight: A unique feature that brings elegance and brightness to the space.
• Approximately 900 m² of living space: A generous area to create your personal oasis.
Room sizes:
Ground floor
Living room 27m²
Room 26m² Bathroom 4.50m²
Dining Room 27.50m²
Kitchen 29m²
Cellar 14m²
Ground floor
Living room 27m²
Room 26m² Bathroom 4.50m²
Dining Room 27.50m²
Kitchen 29m²
Cellar 14m²
1st floor
Room 30m²
Office 18m²
Dressing room 7m²
Bathroom 8m²
Bedroom 27m² Bathroom 12m²
Bedroom 29m² Bathroom 10m²
2nd floor
Relaxation area 6.5m²
Bedroom 21m² Shower room 6m²
Storage 14m²
Workshop 54m²
Billiard room 54m²
Storage 18m²
• Equipment: quality double glazing and insulation, access for people with reduced mobility (PRM), heat pumps, 2 septic tanks maintained and checked regularly and remote electric gate. Specific entrance for the lodges
This exceptional property is a real opportunity for those looking for a prestigious living environment, with additional reception areas (almost 23 rooms in total) for friends, family and tourists.
Brochures
Brochure 1Aquitaine, Landes, Losse, France
NEAREST AIRPORTS
Distances are straight line measurements- Pyrénées(International)51.5 miles
- Bordeaux (Mérignac)(International)60.2 miles
- Bergerac(International)60.6 miles
- Lourdes (Tarbes)(International)61.8 miles
- Toulouse (Blagnac)(International)81.3 miles

Advice on buying French property
Learn everything you need to know to successfully find and buy a property in France.
Notes
This is a property advertisement provided and maintained by Leggett Immobilier, France (reference A22640BRU40) and does not constitute property particulars. Whilst we require advertisers to act with best practice and provide accurate information, we can only publish advertisements in good faith and have not verified any claims or statements or inspected any of the properties, locations or opportunities promoted. Rightmove does not own or control and is not responsible for the properties, opportunities, website content, products or services provided or promoted by third parties and makes no warranties or representations as to the accuracy, completeness, legality, performance or suitability of any of the foregoing. We therefore accept no liability arising from any reliance made by any reader or person to whom this information is made available to. You must perform your own research and seek independent professional advice before making any decision to purchase or invest in overseas property.




