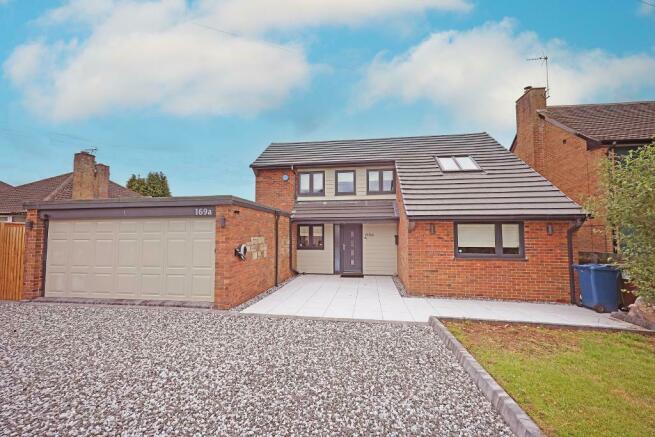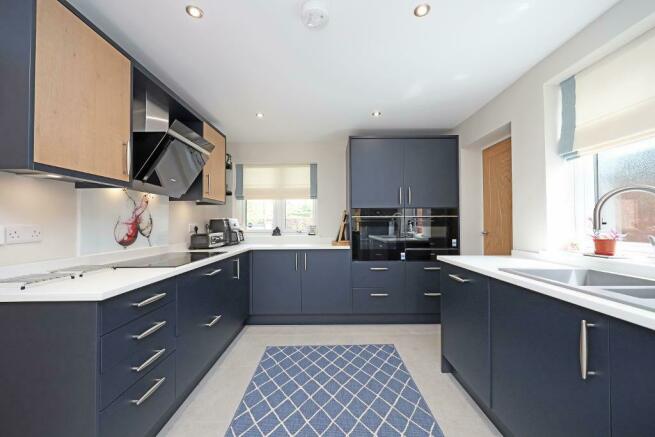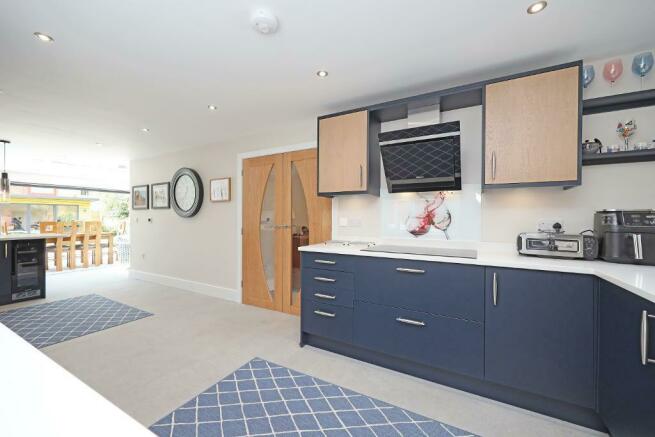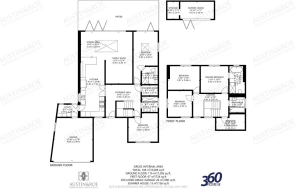Lichfield Road, Stone, Staffordshire, ST15 8QB

- PROPERTY TYPE
Detached
- BEDROOMS
6
- BATHROOMS
4
- SIZE
Ask agent
- TENUREDescribes how you own a property. There are different types of tenure - freehold, leasehold, and commonhold.Read more about tenure in our glossary page.
Freehold
Key features
- 6 Bedroom Detached House & Summer House
- Double Garage and Impressive Driveway
- Spacious Open Plan Living Areas
- Modern Fitted Kitchen and Utility
- 2 Ground Floor Bedrooms
- En-Suite to Two Bedrooms
- Two Stylish Family Bathrooms
- Air Source Heat Pump & Double Glazing
- Walking Distance of Town
- Easy access to M6 & Motorwork Network
Description
The property comprises the Entrance Hall, Open Plan Living areas which include a Family Room, Dining Area and Kitchen, Utility, a Bedroom with EnSuite Shower Room, a second Bedroom, Shower Room and Cylinder Room on the Ground Floor and on the First Floor, The Landing, Master Bedroom with En-Suite Bathroom, Three Further Bedrooms and Family Bathroom. The property benefits from a Stiebel Eltron ACSS Air Source heat pump with wifi for support.
At the front of the property is a black and ice gravel drive laid over grids to reduce movement, a porcelain paved entrance area, adjacent is a garden laid to lawn with shrubbery borders and a shrubbery bed in the opposite corner. There is wooden fencing to one side, a new brick wall with stanchions and pillar lights across the front, with central opening for access. There is a path to one side of the house leading to the rear garden area.
At the rear of the property are two large porcelain paved areas for alfresco dining and outdoor entertaining linked by a matching path, a garden laid to lawn, shrubbery borders, a summer house with adjacent archway and shrubs. The entire garden is surrounded by well maintained wooden fencing which gives privacy.
Council Tax
Mains Electric & Gas (the meter has been disconnected to avoid standing charge)
Heating Air Source Heat Pump
Mains Water, Drains & Sewerage
Broadband FTP
Mobile Coverage
Low Risk of Flooding.
You can view the virtual tour for this lovely property on our website, rightmove or by typing the following link into your subject bar:-
From Stone town centre, take the Lichfield Road and continue passed the Cricket Club and you will find your destination on the right.
Entrance Hall
14' 4'' x 13' 2'' (4.39m x 4.03m)
The property is entered via an open storm porch with recessed spotlights in the ceiling through a composite grey glazed door into an impressive Entrance Hall. The decor is neutral with a white ceiling having recessed spotlights and neutral porcelain floor tiles with "ThermaSkirt" skirting board heating.There are double doors opening into the open-plan living area and single doors open into the ground floor bedrooms, shower room, cylinder room under-stair cupboard and stairs rising to the floor above.
Open-Plan Family Room
21' 4'' x 10' 11'' (6.51m x 3.35m)
The spacious Open-Plan Family Room has neutral decor with wall-lights, a white ceiling with recessed spotlights and a sky-lantern, bi-folding doors, a TV connection point and neutral fitted carpet and porcelain floor tiles and a mixture of underfloor and "ThermaSkirt" heating.
Open Plan Dining Area
10' 5'' x 10' 2'' (3.18m x 3.12m)
The Formal Dining Area has matching decor continuing from the family area including the sky-lantern, bi-folding doors and neutral porcelain floor tiles with a mixture of underfloor and ThermaSkirt heating.
Open Plan Kitchen
24' 7'' x 12' 5'' (7.51m x 3.81m)
The stunning Kitchen area has neutral decor a white ceiling with recessed spotlights and three low drop pendent lights, dual aspect double glazed windows fitted with matching "Roman" Blinds and neutral porcelain floor tiles with a mixture of underfloor and ThermaSkirt heating.
There is a selection of full height, wall and base units with Quartz "blanco super white" countertops with upstands which is inset with a grey composite one-and-a-half-bowl sink, drainer and a Quooker flex pro 3 Stainless Steel tap, a "Siemens" induction hob with a contemporary glass splash back and matching extractor fan, a built-in "Siemens" oven, combi-microwave oven and warming draw, a wine chiller, an integrated "Siemens" dishwasher and a fridge-freezer. (all the appliances are wifi controlled. The Quartz counter top extends beyond the base units to form a breakfast bar.
There is a door opening into the utility.
Utility Room
8' 3'' x 5' 0'' (2.54m x 1.53m)
The Utility Room has neutrals decor, a white ceiling with recessed spot lights, a double glazed window and exterior door with obscured glass in each to the rear aspect, a wall mounted chrome heated towel rail and neutral porcelain floor tiles. There are two full height units and a shelving unit with space and plumbing for a washing machine.The consumer unit is housed in here.
Bedroom 5
13' 11'' x 9' 11'' (4.26m x 3.04m)
The Fifth Bedroom have neutral decor, a white ceiling with recessed spotlights, bi-folding doors onto the rear paved patio area, a double glazed quarter light window to the side aspect, a double glazed sky-light window, a TV connection point and fitted carpet with under floor heating. There is a door opening into the en-suite bathroom.
En-Suite
7' 1'' x 6' 6'' (2.17m x 2m)
The En-Suite Shower Room benefits from full height grey ceramic tiling, a white ceiling with recessed spotlights, a wall mounted chrome heated towel rail, a wall mounted extractor fan and porcelain floor tiles. The white sanitary ware suite comprises a large mains fed shower with both a raindrop and hair-wash shower head and glass shower screens, a large grey vanity unit inset with both a wash hand basin with chrome single lever mixer tap and a hidden cistern close coupled WC with push button flush.
Bedroom 6
12' 0'' x 11' 9'' (3.68m x 3.59m)
The Sixth Bedroom has neutral decor, a white ceiling with recessed spotlights, a double glazed window fitted with a "Roman" blind to the rear aspect and neutral fitted carpet.and ThermaSkirt heating.
Shower Room
6' 6'' x 6' 3'' (2m x 1.93m)
The Shower Room benefits from full height grey ceramic tiling, a white ceiling with recessed spotlights, a double glazed window with obscured glass to the side aspect, a wall mounted black heated towel rail, a wall mounted extractor fan and porcelain floor tiles. The white sanitary ware suite comprises a large mains fed shower with a raindrop shower head and glass shower screen with black trim, a grey vanity unit inset with a wash hand basin with chrome single lever mixer tap, and a hidden cistern close coupled WC with push button flush.
Cylinder Room
6' 6'' x 4' 1'' (2m x 1.27m)
The Cylinder Room houses the 300 litre heat pump cylinder and100 litre buffer tank.
Stairs & Landing
14' 5'' x 9' 4'' (4.41m x 2.87m)
The Stairs rise with two quarter turns to the galleried Landing above with glass balustrade, neutral decor, a white ceiling with five lamp pendant light fitting, two double glazed windows to the front aspect, fitted carpet and "ThermaSkirt" heating There are doors opening into the four bedrooms and family bathroom
Master Bedroom
11' 3'' x 10' 11'' (3.45m x 3.35m)
The Master Bedroom had neutral decor, a white ceiling with recessed spotlights, a double glazed window fitted with a "Roman" blind to the rear aspect, a TV connection, fitted carpet and "ThermaSkirt' heating. There is a door opening into the en-suite.
En-Suite Bathroom
11' 3'' x 6' 3'' (3.43m x 1.93m)
The En-Suite Bathroom benefits from full height neutral ceramic tiling, a white ceiling with recessed spotlights, a double glazed window with obscured glass to the rear aspect, a wall mounted black heated towel rail, a wall mounted extractor fan and porcelain floor tiles. The white bathroom suite comprises a stand alone bath with black pillar mixer tap, a mains fed shower having both a raindrop shower and hair wash head and glass shower screen with black trim, a grey vanity unit inset with a wash hand basin with black pillar single lever mixer tap and a hidden cistern close coupled WC with push button flush.
Bedroom 2
13' 0'' x 9' 8'' (3.97m x 2.96m)
The Second Bedroom (currently used as a dressing room) has neutral decor, a white ceiling with a central pendant light fitting, a double glazed window fitted with a "Roman" blind to the rear aspect, fitted carpet and "ThermaSkirt" heating.
Bedroom 3
10' 7'' x 9' 10'' (3.25m x 3.01m)
The Third Bedroom has neutral decor, a white ceiling with a central light fitting, dual aspect double glazed windows with matching "Roman" blinds, fitted carpet and "ThermaSkirt" heating.
Bedroom 4
11' 9'' x 6' 0'' (3.59m x 1.83m)
The Fourth Bedroom (currently used as an office) has neutral decor, a white vaulted ceiling with recessed spotlights fitting, a double glazed roof window to the front aspect, a wall mounted central heating radiator, an eves storage cupboard, neutral fitted carpet and "ThermaSkirt" heating.
Family Bathroom
6' 4'' x 6' 3'' (1.94m x 1.93m)
The Family Bathroom benefits from full height contemporary blue ceramic tiling, a white ceiling with recessed spotlights, a double glazed window with obscured glass to the side aspect, a wall mounted guilt heated towel rail, a wall mounted extractor fan and porcelain floor tiles. The white bathroom suite comprises a bath with guilt mixer tap and mains fed shower having both a raindrop shower head and hair wash head and glass shower screen with guilt trim, a grey vanity unit inset with both a wash hand basin with guilt single lever mixer tap and a hidden cistern close coupled WC with push button flush.
Garage
17' 8'' x 15' 10'' (5.39m x 4.83m)
The large double garage has electric doors, a door at the rear opening into the utility room and benefits from power lighting and an electric car-charging port.
Outside Areas
The property is approached from the Lichfield Road and has a newly built brick wall with stanchions inset with lighting, a wide "Black & Ice" gravel drive laid over grids to reduce movement, a corner bed with shrubs to one side and composite fencing, a lawn with a shrubbery border. There is a paved area in front of the entrance that extends down the side of the house.
To the rear is a lovely wide porcelain paved patio perfect for alfresco dining and outdoor entertaining, a lawn surrounded by a porcelain paved pathway leading to the Summer House with storage, borders filled with shrubs, an archway at the side of the summer house, to the rear storage area, at the front there is a similar porcelain paved seating area.
Summer House
13' 10'' x 7' 1'' (4.23m x 2.16m)
The Summer House is fully insulated and has been plastered and painted white, a white ceiling with recessed spotlights, electrical sockets and bi-folding doors. There is also a storage cupboard measuring 2.16m x 1.46m (7'-1" x 1.46") for storage of garden tools, etc.
- COUNCIL TAXA payment made to your local authority in order to pay for local services like schools, libraries, and refuse collection. The amount you pay depends on the value of the property.Read more about council Tax in our glossary page.
- Band: E
- PARKINGDetails of how and where vehicles can be parked, and any associated costs.Read more about parking in our glossary page.
- Yes
- GARDENA property has access to an outdoor space, which could be private or shared.
- Yes
- ACCESSIBILITYHow a property has been adapted to meet the needs of vulnerable or disabled individuals.Read more about accessibility in our glossary page.
- Ask agent
Energy performance certificate - ask agent
Lichfield Road, Stone, Staffordshire, ST15 8QB
NEAREST STATIONS
Distances are straight line measurements from the centre of the postcode- Stone Station1.5 miles
- Barlaston Station3.8 miles
- Wedgwood Station4.3 miles
About the agent
Austin & Roe Independent Estate Agents, Stone
Granville Square 75a High Street Stone Staffordshire ST15 8AE

The foundations of our family run establishment are built on the accumulated wealth of experience that spans up to 100 years of serving the Staffordshire area.
Taking the necessary steps to purchase, rent or sell a property is one of the most important decisions of your life. We offer reassurances you are in capable hands with our specialist team who are highly enthusiastic about property and will guide you all the way to completion.
We're independent, offering clear, concise and
Industry affiliations

Notes
Staying secure when looking for property
Ensure you're up to date with our latest advice on how to avoid fraud or scams when looking for property online.
Visit our security centre to find out moreDisclaimer - Property reference 682230. The information displayed about this property comprises a property advertisement. Rightmove.co.uk makes no warranty as to the accuracy or completeness of the advertisement or any linked or associated information, and Rightmove has no control over the content. This property advertisement does not constitute property particulars. The information is provided and maintained by Austin & Roe Independent Estate Agents, Stone. Please contact the selling agent or developer directly to obtain any information which may be available under the terms of The Energy Performance of Buildings (Certificates and Inspections) (England and Wales) Regulations 2007 or the Home Report if in relation to a residential property in Scotland.
*This is the average speed from the provider with the fastest broadband package available at this postcode. The average speed displayed is based on the download speeds of at least 50% of customers at peak time (8pm to 10pm). Fibre/cable services at the postcode are subject to availability and may differ between properties within a postcode. Speeds can be affected by a range of technical and environmental factors. The speed at the property may be lower than that listed above. You can check the estimated speed and confirm availability to a property prior to purchasing on the broadband provider's website. Providers may increase charges. The information is provided and maintained by Decision Technologies Limited. **This is indicative only and based on a 2-person household with multiple devices and simultaneous usage. Broadband performance is affected by multiple factors including number of occupants and devices, simultaneous usage, router range etc. For more information speak to your broadband provider.
Map data ©OpenStreetMap contributors.




