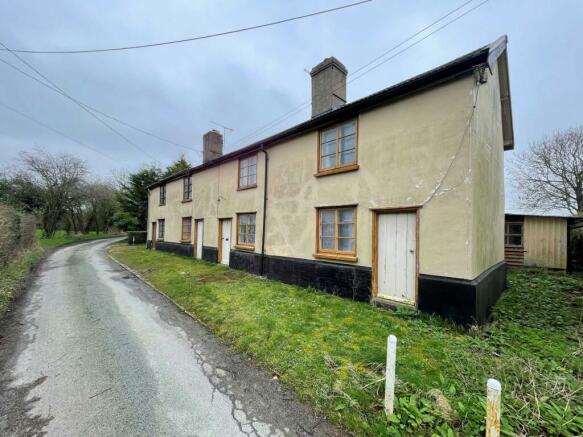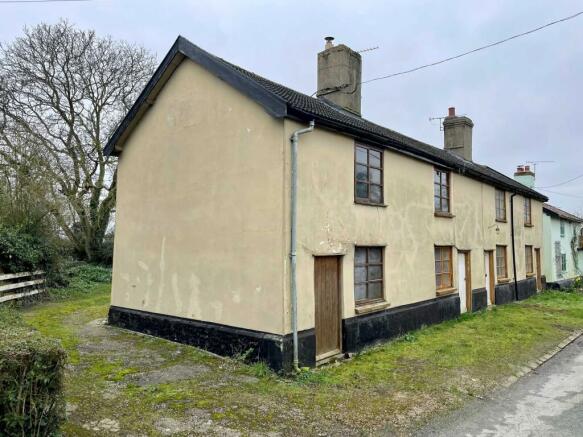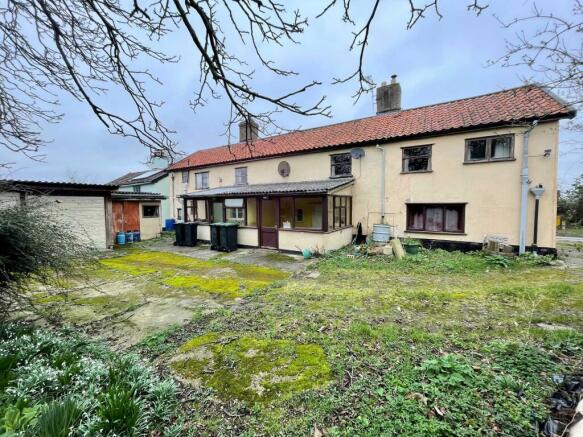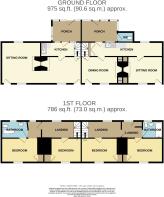Ludgate Causeway, Eye, IP23

- PROPERTY TYPE
Detached
- BEDROOMS
4
- BATHROOMS
2
- SIZE
Ask agent
- TENUREDescribes how you own a property. There are different types of tenure - freehold, leasehold, and commonhold.Read more about tenure in our glossary page.
Freehold
Key features
- Pair of cottages
- In need of modernisation
- Currently 2 bedrooms each
- 2 Reception rooms each
- Garage/Workshop plus sheds
- Driveway to rear
Description
The cottages, which were originally Nos. 10, 11, 12 & 13 Ludgate Causeway have been in the same family ownership since 1959. Originally four separate cottages, alterations many years ago created two virtually matching pairs which are now being offered for sale in need of extensive modernisation and improvement with tremendous scope to redevelop, subject to Planning Permission and Building Regulation Approval. Each current cottage has two bedroom spaces along with first floor bathrooms and landings. The ground floors comprise two reception room areas in each with kitchens to the rear along with ancillary spaces. A driveway to the left end of the row leads to the rear and a parking area along with a number of outbuildings including a Garage/Workshop. There is NO ONWARD CHAIN.
Location
The historic town of Eye is blessed with an array of shops and businesses enabling residents to be essentially self sufficient. With schools, both Nursery, Primary and High, a Health Centre and varied social and recreational opportunities, all age groups are catered for. The town includes an impressive mix of architecture and interesting buildings especially when one considers the period buildings towards the fine, historic Church. With a tower of 101feet, the renowned Nicklaus Pevsner in The Buildings of England (Suffolk) describes it as "one of the wonders of Suffolk". The excellent shops include for example the friendly 'institution' The Handyman Stores and a butchers, bakers, fine deli, two supermarkets and chemist, complementing those found at neighbouring Diss (approximately 5 miles). Diss offers amongst other things an 18 Hole Golf Course and importantly a well used commuter rail service which runs between the Cathedral City of Norwich to the north and London's Liverpool Street Station. Ludgate Causeway is a lane about a 10 minute attractive walk from the town centre with a delightful shortcut through the churchyard. At the top of the lane, which is a dead end for motor vehicles, is the long established home of Eye Cricket Club. A number of Public Footpaths lead off the Causeway across the Pennings for example, a Nature Area alongside the River Dove. Equally, the footpath network extends completely around the town making the area a walkers' haven.
Direction
From the Town Centre head towards the Church following the B1118 on past to Abbey Bridge. Immediately over the bridge turn right into Ludgate Causeway and carry on to the top of the hill. The cottages will be found on the right.
Sitting Room
3.73m x 2.95m
With ledged outer door and casement window to the front elevation. Glazed tile fire surround and hearth to a fireplace with former back boiler along with cupboard to the right hand side. A stairwell door opens to a staircase rising to the first floor accommodation and a further door leads to the Kitchen at the rear.
Kitchen
7.42m x 1.42m
With two windows to the rear elevation along with a door leading to the rear porch. Stainless steel single drainer sink unit. Electric cooker point. Worktop. Cupboard housing hot water storage tank with fitted immersion heater. Built-in cupboard to under stairs.
Dining Room
3.73m x 2.92m
With second glazed tile fire surround and hearth with a Parkray fire in situ along with a cupboard to the left hand side. Single radiator. Further outer door.
Rear Lobby & WC
3.89m x 2.34m
With outer door and to one side a Cloakroom with low level wc.
First Floor Landing
4.3m x 1.83m
With window to the rear elevation. A doorway leads through to further landing space along with to the side...
Bedroom
3.84m x 2.6m
With window to the front elevation. Single radiator. Built-in cupboard.
Landing
2.24m x 1.83m
With window to the rear elevation. Cupboard housing redundant water tank.
Bedroom
3.89m x 2.6m
With window to the front elevation. Built-in cupboard. Single radiator.
Bathroom
Currently fitted with a suite comprising panelled bath, low level wc and pedestal wash basin. Window to the rear.
Sitting Room
4.45m x 4.2m
With cottage casement window to the front elevation along with a further window to the rear and featuring a red brick chimneybreast and Villager woodburning stove set on a brick hearth. An opening has been formed to the side of the chimneybreast combining the two reception rooms as almost one room. An outer door is one of four doorways to the front elevation. The ground floor has a good headroom of approximately 2.15m.
Dining Room
3.7m x 2.92m
Featuring further red brick chimneybreast with bricked up former fireplace. Cottage casement window to the front elevation. Ledged outer door and a further doorway to the Kitchen.
Kitchen
3.38m x 1.42m
Fitted with stainless steel single drainer sink unit with Santon Aquarius water heater. Worktop with drawer stack. Electric cooker point. Understairs recess. Two cottage casement windows to the rear elevation and classic 'bead & butt' timber door leading to the rear porch.
Rear Porch
3.28m x 2.34m
With plumbing for washing machine. Outer door.
First Floor Landing
4.24m x 1.85m
With cottage casement to the rear elevation and door leading through to...
Bedroom
3.76m x 2.64m
With window to the front elevation. Built-in cupboard.
Further Landing
With window to the rear elevation. Open cupboard. Doors lead to both the remaining bedroom and bathroom.
Bedroom
3.89m x 2.6m
With window to the front elevation Built-in cupboard. Semi vaulted ceiling and exposed floorboards.
Bathroom
Fitted with wash basin, low level wc and period roll top bath set on ball and claw feet. Exposed studwork. Exposed floorboards and semi vaulted ceiling. Window to the rear elevation.
Outside
The two cottages have a driveway at the left hand end of the row leading to an area of hard standing behind. An apron of semi hard standing extends across the front of the terrace. The sizeable plot contains a number of former garage spaces and sheds which in the short term will no doubt be of use to the renovator. The main GARAGE/WORKSHOP building has an up and over door plus side door and an internal measurement of approximately 22'4 x 12'1 ( 6.83m x 3.7m) with glazing along one side and the rear. The garden also contains a CEDAR GREENHOUSE.
Services
Mains water and electricity are connected along with a private Klargester septic tank installed in around 2000. A second earlier septic tank from the 1960s is also in situ.
Agents Note
Due to the properties currently being two separate dwellings an EPC exists for both. In addition to the EPC illustrated in these particulars for No.11 an EPC for No.12 also exists showing F 23/57.
Wayleaves & Easements
The property is sold subject to and with all the benefit of all wayleaves, covenants, easements and rights of way whether or not disclosed in these particulars.
Important Notice
These particulars do not form part of any offer or contract and should not be relied upon as statements or representations of fact. Harrison Edge has no authority to make or give in writing or verbally any representations or warranties in relation to the property. Any areas, measurements or distances are approximate. The text, photographs and plans are for guidance only and are not necessarily comprehensive. No assumptions should be made that the property has all the necessary planning, building regulation or other consents. Harrison Edge have not carried out a survey, nor tested the services, appliances or facilities. Purchasers must satisfy themselves by inspection or otherwise. In the interest of Health & Safety, please ensure that you take due care when inspecting any property.
Postal Address
10 - 12 Ludgate Causeway, Eye, IP23 7NH
Local Authority
Mid Suffolk District Council, Endeavour House, 8 Russell Road, Ipswich IP1 2BX. Telephone:+44 (0)
Council Tax
Both cottages have been placed in Tax Band B.
Tenure & Possession
The property is for sale freehold with vacant possession upon completion.
Fixtures & Fittings
All items normally designated as tenants fixtures & fittings are specifically excluded from the sale unless mentioned in these particulars.
Viewings
By prior telephone appointment with the vendors' agent Harrison Edge T: +44 (0) *
Brochures
Particulars- COUNCIL TAXA payment made to your local authority in order to pay for local services like schools, libraries, and refuse collection. The amount you pay depends on the value of the property.Read more about council Tax in our glossary page.
- Band: B
- PARKINGDetails of how and where vehicles can be parked, and any associated costs.Read more about parking in our glossary page.
- Yes
- GARDENA property has access to an outdoor space, which could be private or shared.
- Yes
- ACCESSIBILITYHow a property has been adapted to meet the needs of vulnerable or disabled individuals.Read more about accessibility in our glossary page.
- Ask agent
Ludgate Causeway, Eye, IP23
NEAREST STATIONS
Distances are straight line measurements from the centre of the postcode- Diss Station4.1 miles
About the agent
Norfolk & Suffolk Property Specialists
Harrison Edge Estate Agents, situated in the historic market town of Eye, specialise in the sale of country and town houses throughout this beautiful part of East Anglia.
From the dual points of Eye, in North Suffolk and Diss, in South Norfolk the experience of Simon Harrison and associates serves the region whether Buying, Selling, Renting or establishing the value of a particular property related asset by way of planning pe
Industry affiliations



Notes
Staying secure when looking for property
Ensure you're up to date with our latest advice on how to avoid fraud or scams when looking for property online.
Visit our security centre to find out moreDisclaimer - Property reference EYE230012. The information displayed about this property comprises a property advertisement. Rightmove.co.uk makes no warranty as to the accuracy or completeness of the advertisement or any linked or associated information, and Rightmove has no control over the content. This property advertisement does not constitute property particulars. The information is provided and maintained by Harrison Edge Limited, Eye. Please contact the selling agent or developer directly to obtain any information which may be available under the terms of The Energy Performance of Buildings (Certificates and Inspections) (England and Wales) Regulations 2007 or the Home Report if in relation to a residential property in Scotland.
*This is the average speed from the provider with the fastest broadband package available at this postcode. The average speed displayed is based on the download speeds of at least 50% of customers at peak time (8pm to 10pm). Fibre/cable services at the postcode are subject to availability and may differ between properties within a postcode. Speeds can be affected by a range of technical and environmental factors. The speed at the property may be lower than that listed above. You can check the estimated speed and confirm availability to a property prior to purchasing on the broadband provider's website. Providers may increase charges. The information is provided and maintained by Decision Technologies Limited. **This is indicative only and based on a 2-person household with multiple devices and simultaneous usage. Broadband performance is affected by multiple factors including number of occupants and devices, simultaneous usage, router range etc. For more information speak to your broadband provider.
Map data ©OpenStreetMap contributors.




