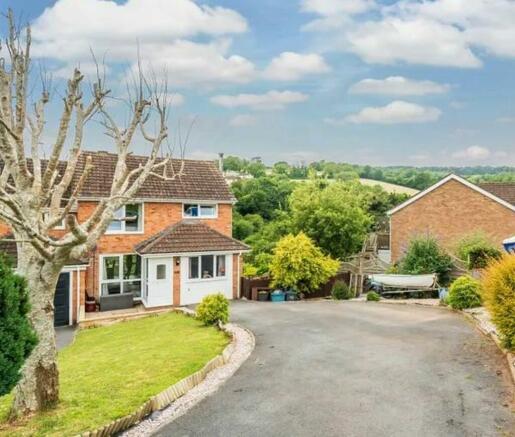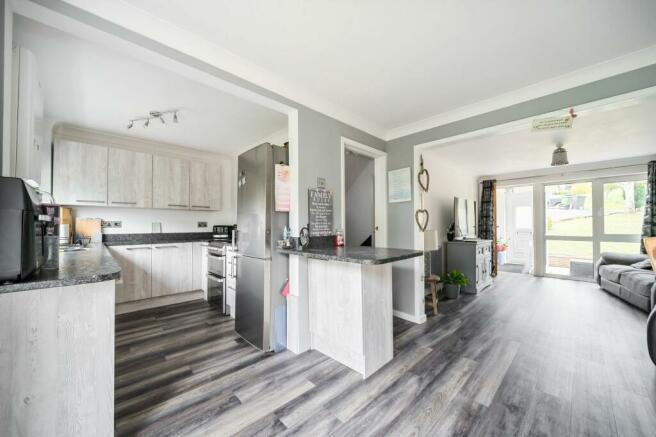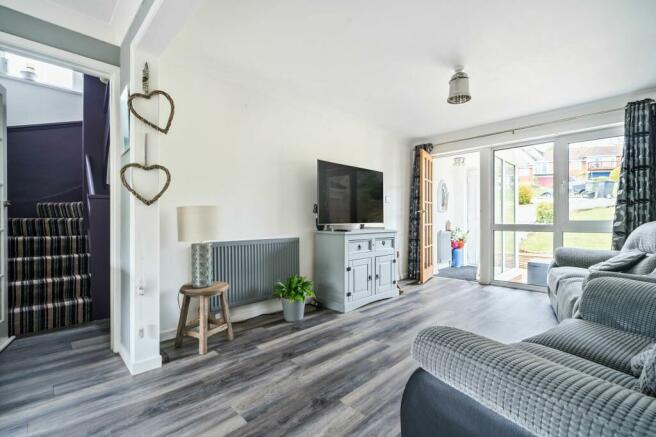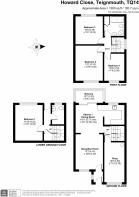Howard Close, Teignmouth, TQ14

- PROPERTY TYPE
Semi-Detached
- BEDROOMS
4
- BATHROOMS
1
- SIZE
1,300 sq ft
121 sq m
- TENUREDescribes how you own a property. There are different types of tenure - freehold, leasehold, and commonhold.Read more about tenure in our glossary page.
Freehold
Key features
- SPACIOUS FOUR BEDROOM SEMI DETACHED HOME
- MODERN FITTED KITCHEN AND BATHROOM
- GROUND FLOOR ACCOMODATION IDEAL FOR A SELF CONTAINED ANNEX
- OPEN PLAN LIVING FINISHED TO A HIGH SPECIFICATION
- BALCONY FROM OPEN PLAN LIVING AREA
- TWO RECEPTION ROOMS
- CLOAKROOM/UTILITY AREA ON THE LOWER GROUND LEVEL
- PRIVATE SPACIOUS LOW MAINTAINANCE REAR GARDEN
- POPULAR LOCATION CLOSE TO ALL LOCAL AMENITIES
- GAS CENTRAL HEATING AND DOUBLE GLAZING EPC C
Description
NO ONWARD CHAIN! Step into this spacious four-bedroom semi-detached home, meticulously finished to a high specification throughout, offering expansive living accommodation. The open-plan living space seamlessly links the heart of the home into one cohesive unit. Enjoy the luxury of extending out to the balcony area combining indoor and outdoor living for a true pleasure, a relaxing space where you can soak up beautiful private views and enjoy al fresco dining. Finished with an artificial grass base and wrought iron railings, it's the perfect spot for bistro sets, pots, and lights. A seamless extension of the open plan living area, ready for you to enjoy.
An additional private reception room, complete with a cosy wood-burning stove, is an ideal addition for any family to unwind and enjoy. Upstairs, discover three generously sized bedrooms and a modern bathroom featuring a large storage cupboard and access to the loft, which holds potential for a double dormer, perfect for creating a bedroom with an en-suite.
The lower ground accommodation presents an exciting opportunity for a self-contained annex. The spacious bedroom easily accommodates living furniture, complemented by a cloakroom/utility area that could be adapted with the addition of a shower. Ample storage space includes a large deep cupboard, while a UPVC door leads to the secluded rear garden.
Outside, the property continues to impress with parking space for 4/5 vehicles at the front, gated access to a side patio area ideal for relaxation, and an expansive, low-maintenance rear garden. Rear access to the stunning Coombe Valley Nature Reserve completes this perfect family home, offering an unparalleled blend of comfort, convenience, and natural beauty.
EPC Rating: C
Entrance lobby
Step through a part-glazed UPVC door and large obscure windows into a welcoming entrance lobby. With a wall-mounted radiator, proceed through a glazed internal door to discover the spacious home that awaits you.
Reception Room
4.14m x 3.2m
Discover a spacious reception room featuring modern decor and wood-effect flooring, providing a blank canvas for your personal touch. This versatile space allows you to arrange your furniture to suit your needs. Natural light floods in through the front UPVC windows, complemented by additional patio doors at the far end of this open-plan area. A radiator ensures comfort, and the easy flow design seamlessly connects to your dining and kitchen area.
Kitchen
5.77m x 3.23m
Step into a wonderful open-plan area that leads you to a modern fitted kitchen, seamlessly blending with the stylish blank canvas decor. Copious amounts of base and wall units paired with an attractive granite worktop and stylish edging. Featuring an integrated dishwasher and a double sink. A free-standing oven with a stainless steel splashback, plus ample space for a large double fridge freezer. Breakfast Bar with additional cupboard space. UPVC windows offer serene views of a secluded rear garden, filling the space with natural light.
Kitchen/Dining Room
5.77m x 3.23m
The natural flow of this open-plan space allocates a dining area that enjoys private, secluded views of a glorious, tree-lined garden. A patio door leads out to a charming balcony, perfect for seamless indoor-outdoor living.
Balcony
Step out to this wonderful, relaxing space where you can soak up beautiful private views and enjoy al fresco dining. Finished with artificial grass base and wrought iron railings, it's the perfect spot for bistro sets, pots, and lights. A seamless extension of the open plan living area, ready for you to enjoy.
Second Reception
4.8m x 2.39m
Step into a versatile additional reception room through a glazed panelled door—a thoughtfully designed garage conversion offering a wonderful opportunity for a family to create their own personal retreat. This space features a stunning wood-burning stove as its focal point and wood-effect flooring. Whether for relaxation, hobbies, or entertainment, this room is ready to adapt to suit your needs.
Stairs to first floor/landing
Ascend the stairs to a charming split landing, where you'll find Bedrooms Two, Three, and Four and family bathroom. Natural light pours through the double windows. Hatchway to insulated and boarded loft with power and ladder. The loft space has potential for a double dormer to the front and rear with the opportunity to create another large bedroom with en-suite.
Bedroom Two
4.14m x 3.28m
Enjoy abundant natural light through wide UPVC windows overlooking the front aspect. With neutral decor as your blank canvas, customise your furniture layout to suit your needs. Includes large free-standing mirrored wardrobes and a radiator under the window.
Bedroom Three
3.28m x 3.23m
Bedroom Three offers a versatile blank canvas with three UPVC windows overlooking the serene rear vista of the private, secluded garden. Ideal for a home office, where you can work surrounded by stunning garden views. Radiator positioned under the windows.
Bedroom Four
3.18m x 2.36m
Bedroom Four, a blank canvas and space to customise your furniture layout to fit your lifestyle, with windows overlooking the front aspect. Radiator under the window.
Bathroom
Featuring a modern design with a fitted radiator and large storage cupboard. The corner shower, washbasin, and bath with a shower fixture make it super convenient. Plus, the beautifully decorated flooring and waterproof panelling perfectly complement the colour scheme.
Stairs to lower floor
Stairs lead to a lower ground level with a spacious deep storage cupboard, Bedroom One, and cloakroom, plus a UPVC door opening to the serene rear garden. Perfect for creating a self-contained guest suite or an annex. Radiator.
Bedroom One
4.22m x 3.23m
Discover Bedroom One – a versatile space offering potential for self-contained living accommodation. This expansive room could easily be transformed into a private annex, complete with a rear UPVC entrance door and cloakroom. Featuring wood-effect flooring and blank canvas decor, it boasts large UPVC windows overlooking a serene private garden. Radiator positioned under the window."
Cloakroom/Utility
Transform your home with a versatile cloakroom on the ground floor! Complete with WC and washbasin, it offers additional space perfect for a utility area or the option to add a shower. Imagine the convenience of having your washing machine here, with direct access to the garden through the UPVC door. It's the perfect blend of functionality and comfort for your self-contained living area.
Front Garden
Enhance your curb appeal with this beautiful front garden! Enjoy an expansive gravel area, perfect for multi-use with campervans or boats. A charming low-level picket fence surrounds low-maintenance shrubs and trees, clearly defining your boundary. Pathway stepping stones lead to the property, complemented by a rear access gate to a spacious side patio seating area. Additional driveway space accommodates up to five vehicles. Planning permission has previously been approved for a double garage, this has lapsed and could be re registered. The front entrance features a small brick wall and slabs, ideal for displaying your floral pots and plants, as well as a convenient spot for a storage box. Make the most of this versatile outdoor space!
Rear Garden
Step into tranquility with a spacious secluded rear garden! Enjoy a blend of decked areas and low-maintenance artificial grass, perfect for relaxation. Tiered decks guide you to a gated rear access opening to the stunning Coombe Valley Nature Reserve. Complete with a wooden shed, additional seating area accessible from the front gate, and private seating nestled amidst paved and gravel borders.
- COUNCIL TAXA payment made to your local authority in order to pay for local services like schools, libraries, and refuse collection. The amount you pay depends on the value of the property.Read more about council Tax in our glossary page.
- Band: D
- PARKINGDetails of how and where vehicles can be parked, and any associated costs.Read more about parking in our glossary page.
- Yes
- GARDENA property has access to an outdoor space, which could be private or shared.
- Rear garden,Front garden
- ACCESSIBILITYHow a property has been adapted to meet the needs of vulnerable or disabled individuals.Read more about accessibility in our glossary page.
- Ask agent
Energy performance certificate - ask agent
Howard Close, Teignmouth, TQ14
NEAREST STATIONS
Distances are straight line measurements from the centre of the postcode- Teignmouth Station1.1 miles
- Dawlish Station2.5 miles
- Dawlish Warren Station4.0 miles
About the agent
Nexmove offer a new and modern approach to selling property.
A locally-owned independent agency located in the heart of Teignmouth who take pride and responsibility of looking after what is normally your greatest asset in the highest regard and continually work towards providing the pinnacle in estate agency services. Customers will experience a Gold Standard service from the first and last point of contact.
Branch Manager Rachael Malone, with over 30 years’ experience in customer
Industry affiliations

Notes
Staying secure when looking for property
Ensure you're up to date with our latest advice on how to avoid fraud or scams when looking for property online.
Visit our security centre to find out moreDisclaimer - Property reference f95f3428-9791-469c-826b-2ff83ef6e60f. The information displayed about this property comprises a property advertisement. Rightmove.co.uk makes no warranty as to the accuracy or completeness of the advertisement or any linked or associated information, and Rightmove has no control over the content. This property advertisement does not constitute property particulars. The information is provided and maintained by Nexmove, Teignmouth. Please contact the selling agent or developer directly to obtain any information which may be available under the terms of The Energy Performance of Buildings (Certificates and Inspections) (England and Wales) Regulations 2007 or the Home Report if in relation to a residential property in Scotland.
*This is the average speed from the provider with the fastest broadband package available at this postcode. The average speed displayed is based on the download speeds of at least 50% of customers at peak time (8pm to 10pm). Fibre/cable services at the postcode are subject to availability and may differ between properties within a postcode. Speeds can be affected by a range of technical and environmental factors. The speed at the property may be lower than that listed above. You can check the estimated speed and confirm availability to a property prior to purchasing on the broadband provider's website. Providers may increase charges. The information is provided and maintained by Decision Technologies Limited. **This is indicative only and based on a 2-person household with multiple devices and simultaneous usage. Broadband performance is affected by multiple factors including number of occupants and devices, simultaneous usage, router range etc. For more information speak to your broadband provider.
Map data ©OpenStreetMap contributors.




