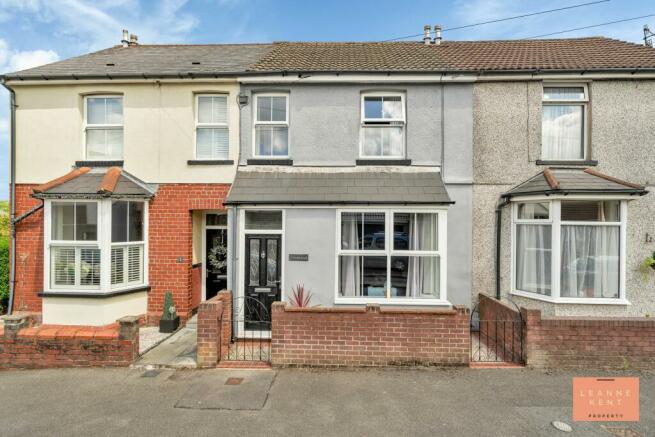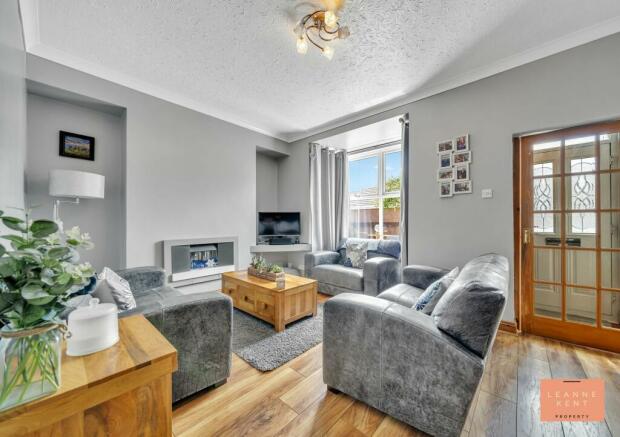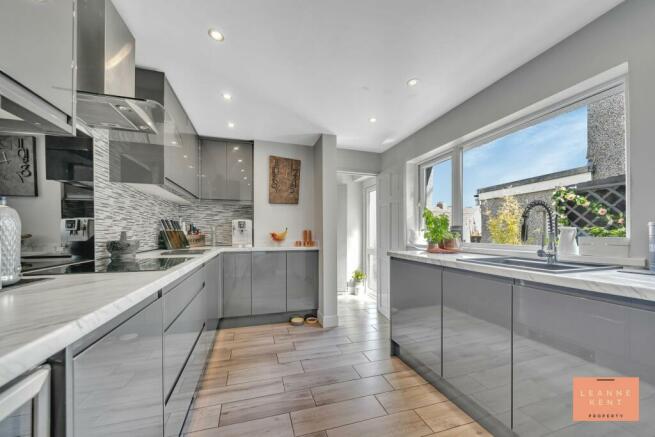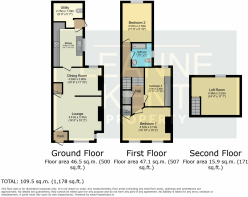
Underwood, Caerphilly, CF83

- PROPERTY TYPE
Terraced
- BEDROOMS
3
- BATHROOMS
1
- SIZE
1,173 sq ft
109 sq m
- TENUREDescribes how you own a property. There are different types of tenure - freehold, leasehold, and commonhold.Read more about tenure in our glossary page.
Freehold
Key features
- Beautifully Presented Property
- Stylish & Modern Interior
- Highly Desirable Location
- Walking Distance To Town
- Two Reception Rooms
- Beautiful Modern Kitchen & Utility
- Three Double Bedrooms
- Converted Loft Room
- Beautifully Presented Garden
Description
Step outside into the garden, and you'll discover a meticulously landscaped oasis that is sure to delight. Lush greenery and vibrant potted plants create a serene atmosphere, while slate patio tiles and a light grey wooden fence enhance the elegance of the outdoor space. Residents will appreciate the gate leading to a rear alley for easy access and convenience. A side area offers extra storage or an extension of the main garden, catering to various outdoor needs. Additionally, on-street parking to the front of the property provides convenience for residents and guests alike. The outdoor space of this property is not just visually appealing but also functional for those who appreciate outdoor living.
Lounge
3.1m x 4.41m
The lounge exudes a sense of modern elegance with its sleek design and luxurious finishes. The engineered wood flooring adds warmth and richness to the space, perfectly complementing the light grey walls that create a serene atmosphere. A bay window bathes the room in natural light and acts as a feature. A feature fireplace adorns one wall adding a touch of style to the room. Together, these elements come together to create a sophisticated yet inviting space where one can relax and unwind in style.
Dining Room
3.6m x 4.5m
The dining room is a bright and welcoming space with its sleek engineered wood flooring that adds warmth to the room. The light grey walls provide a calming backdrop for gatherings around the table. A large window overlooking the garden brings in views of lush greenery and floods the room with sunlight during the day, creating a peaceful ambience for meals shared with loved ones. On one side is a door leading to stairs that wind up to the first floor, adding an element of mystery and intrigue to this cosy dining area.
Kitchen
4.15m x 2.73m
Walking into the kitchen, you are immediately struck by the modern and sleek design. The light grey wood effect floor tiles create a sense of warmth and sophistication, perfectly complementing the neutral decor that adorns the walls. Spotlights in the ceiling illuminate every corner of the room, casting a gentle glow over the space. Glossy grey kitchen cabinets with white marble-effect worktops line the walls, offering plenty of storage space for all cooking essentials. A Zanussi integrated oven sits elegantly on one side, ready to whip up delicious meals at a moment's notice. The sleek black hob gleams under the bright lights, adding a touch of contemporary flair to the overall aesthetic. The sink under the window offers a picturesque view outside while making meal prep an enjoyable task in this stylish and functional kitchen.
Utility/Toilet
1.7m x 2.75m
The utility room with toilet is a well-designed space that combines functionality with style. Light grey floor tiles cover the ground, providing a clean and modern backdrop for the room. The walls are painted in a coordinating light grey hue, creating a cohesive and calming atmosphere. In one corner of the room, there is a cupboard that offers ample storage space for cleaning supplies and other essentials. The rest of the room is left open to allow for utilities such as a washer and dryer to be easily installed. In the opposite corner sits the toilet, discreetly tucked away but still easily accessible when needed. Overall, this utility room with toilet strikes the perfect balance between practicality and aesthetics, making it both efficient and visually appealing.
Landing
The landing exuded an air of modern sophistication with its sleek design and contemporary accents. A plush modern grey carpet covers the floor, providing a soft landing for weary feet. The light grey decor added a sense of calm and serenity to the space, creating a welcoming ambience. The grey balustrade lining the staircase adds a touch of elegance, perfectly complementing the overall aesthetic.
Bedroom One
3.11m x 4.52m
Bedroom one is a serene and inviting space, with its wood effect flooring giving the room a warm and natural ambience. The light grey decor adds a modern touch, creating a soothing atmosphere perfect for relaxation. Two large windows to the front flood the room with natural light, making it feel bright and airy throughout the day. To one side, your eyes are drawn to the stairs leading up to the loft room, hinting at even more space and possibilities within this charming bedroom.
Bedroom Two
3.57m x 2.7m
Bedroom two is a cosy and inviting space with wood-effect flooring that adds warmth and character to the room. The light grey walls create a serene atmosphere, making it the perfect place to relax and unwind after a long day. A window to the rear allows natural light to filter in, brightening up the room and providing a lovely view of the outdoors. The combination of these elements gives bedroom two a modern yet comfortable feel, making it an ideal retreat for rest and relaxation.
Bedroom Three
3.64m x 2.4m
Bedroom three is finished with wood effect flooring and a neutral colour scheme. Fitted wardrobes with mirrored sliding doors line one side and a window to the rear allows light to flood the room.
Loft Room
3.52m x 4.36m
The loft room is accessed from bedroom one and is a great space. With a light grey carpet and a soft neutral decor, this room is well presented and is currently used as a home office. A Velux skylight allows light to flood the room and there is also plenty of storage in the eaves.
Bathroom
2.15m x 1.76m
The family bathroom is a serene sanctuary that combines elegance with functionality. The mosaic-style flooring adds a touch of artistic flair to the space, creating a visually stunning backdrop for the room. The white walls are complemented by light grey wall panelling, adding a subtle contrast and enhancing the overall aesthetic appeal. A walk-in shower occupies one corner of the room, featuring sleek glass doors and modern fixtures that provide both luxury and convenience. Adjacent to the shower is a modern toilet, designed for comfort and efficiency. A hand basin sits atop a chic vanity unit, completing the look with its contemporary design. Overall, this family bathroom exudes sophistication and style while offering practicality for everyday use.
Garden
The garden is beautifully landscaped with lush greenery and vibrant potted plants, creating a peaceful oasis. The slate patio tiles underfoot add an elegant touch to the space, perfectly complementing the wooden fence finished in light grey that encloses the area. A gate leads to a rear alley, providing easy access for residents to come and go as they please. A side area from the house provides a great area for storage or as an extension of the main garden. An outside tap is conveniently located nearby, making it effortless to water plants or wash hands after gardening tasks. Overall, this garden is not only visually appealing but also highly functional for those who enjoy spending time outdoors.
- COUNCIL TAXA payment made to your local authority in order to pay for local services like schools, libraries, and refuse collection. The amount you pay depends on the value of the property.Read more about council Tax in our glossary page.
- Band: C
- PARKINGDetails of how and where vehicles can be parked, and any associated costs.Read more about parking in our glossary page.
- Ask agent
- GARDENA property has access to an outdoor space, which could be private or shared.
- Private garden
- ACCESSIBILITYHow a property has been adapted to meet the needs of vulnerable or disabled individuals.Read more about accessibility in our glossary page.
- Ask agent
Energy performance certificate - ask agent
Underwood, Caerphilly, CF83
NEAREST STATIONS
Distances are straight line measurements from the centre of the postcode- Caerphilly Station0.2 miles
- Aber Station0.7 miles
- Energlyn & Churchill Park Station1.1 miles
About the agent
We are a local independent estate agent covering Caerphilly, Cardiff and the surrounding areas. As a local agent, we are always striving to go above and beyond for our clients. This means providing the very highest levels of professional marketing and customer care. We offer professional photography and marketing as standard making sure that your home stands out amongst the rest.
We support you at every stage of your property journey and this means w
Industry affiliations

Notes
Staying secure when looking for property
Ensure you're up to date with our latest advice on how to avoid fraud or scams when looking for property online.
Visit our security centre to find out moreDisclaimer - Property reference a4b97424-5fbc-46fe-9ac9-f6fa17dd3765. The information displayed about this property comprises a property advertisement. Rightmove.co.uk makes no warranty as to the accuracy or completeness of the advertisement or any linked or associated information, and Rightmove has no control over the content. This property advertisement does not constitute property particulars. The information is provided and maintained by Leanne Kent Property, Cardiff. Please contact the selling agent or developer directly to obtain any information which may be available under the terms of The Energy Performance of Buildings (Certificates and Inspections) (England and Wales) Regulations 2007 or the Home Report if in relation to a residential property in Scotland.
*This is the average speed from the provider with the fastest broadband package available at this postcode. The average speed displayed is based on the download speeds of at least 50% of customers at peak time (8pm to 10pm). Fibre/cable services at the postcode are subject to availability and may differ between properties within a postcode. Speeds can be affected by a range of technical and environmental factors. The speed at the property may be lower than that listed above. You can check the estimated speed and confirm availability to a property prior to purchasing on the broadband provider's website. Providers may increase charges. The information is provided and maintained by Decision Technologies Limited. **This is indicative only and based on a 2-person household with multiple devices and simultaneous usage. Broadband performance is affected by multiple factors including number of occupants and devices, simultaneous usage, router range etc. For more information speak to your broadband provider.
Map data ©OpenStreetMap contributors.





