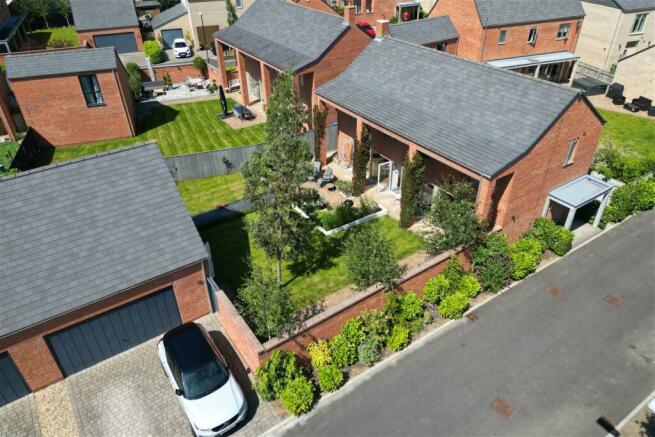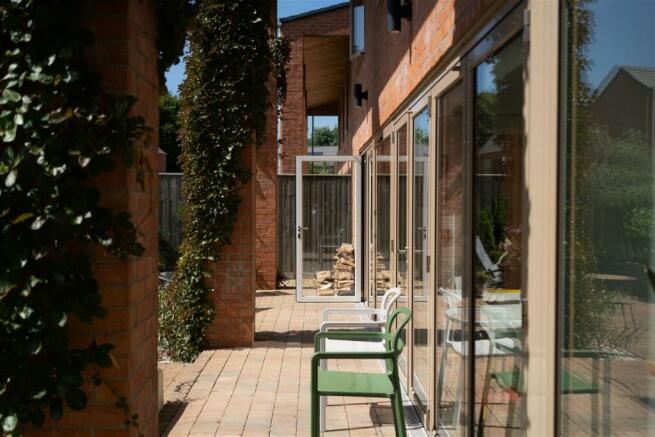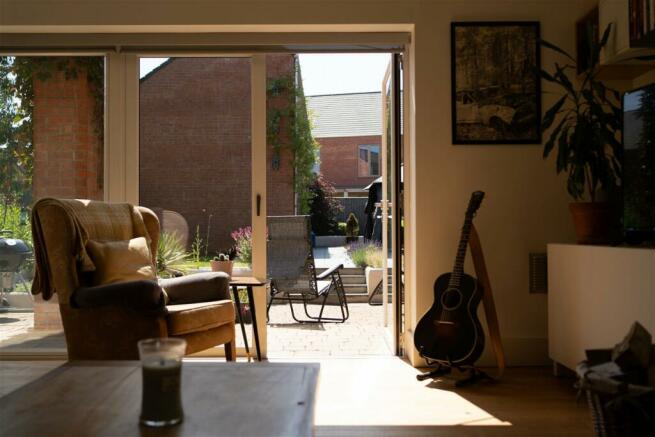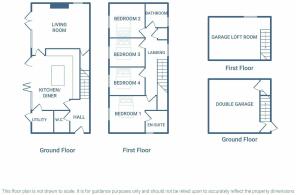The Cherries, Humberston

- PROPERTY TYPE
Detached
- BEDROOMS
4
- BATHROOMS
2
- SIZE
Ask agent
- TENUREDescribes how you own a property. There are different types of tenure - freehold, leasehold, and commonhold.Read more about tenure in our glossary page.
Freehold
Key features
- Ref No.: JS0755 quote when booking to view
- Beautiful Landscaped Gardens
- Large Glazed Walls to Living Room & Kitchen
- Award Winning Architectural Design
- Brick Column Veranda Provides Shade to Bedrooms
- Stunning Fitted Kitchen/Diner
- Spacious Living Room
- Four Bedrooms (Primary with En-Suite)
- Double Garage & Parking
- Addition Room Over Garage
Description
Ref No.: JS0755 quote when booking to view and don't forget to watch the full video tour (keep scrolling down on Rightmove mobile and click Video Tour).
A quite sensational detached family home on this award winning, architecturally interesting, Par 3 development in Humberston, with wild flower walkways between avenues. The house is designed to maximise the solar orientation, with all main rooms to the ground floor and first floor overlooking the south westerly facing garden. The brick column veranda ensures the first floor bedrooms stay sheltered from the direct sunlight keeping them cooler in the shade, whilst the ground floor is largely glazed to the south westerly elevation, having bi-fold doors from the kitchen/diner which open onto the covered patio and beyond for an indoor/outdoor entertaining space.
Built by Cyden Homes in 2019, the property has the remainder of its 10 year warranty and is fitted with modern double glazing and gas central heating. It comprises a hallway, cloakroom, kitchen/diner, living room and utility room to the ground floor. To the first floor are four double bedrooms, the primary having an en-suite shower room and there is also a family bathroom.
A double garage offers parking, storage or workshop space, with additional parking in front, and a further multi-use loft room above. The south westerly facing gardens have been beautifully landscaped by the current sellers, with patio areas to entertain and enjoy the sun, lawned areas and packed full of a large variety of plants and flowers.
All-in-all, a wonderful home with a high quality design and finish. Please quote Ref No.: JS0755 when calling to view.
Entrance Hall
Cloakroom
Kitchen/Diner - 5.93m x 4.54m max (19'5" x 14'10")
Living Room - 5.63m x 4.95m (18'5" x 16'2")
Utility Room
Landing
Primary Bedroom - 4.62m x 3.49m (15'1" x 11'5")
En-Suite Shower Room
Bedroom 2 - 3.43m x 3.42m (11'3" x 11'2")
Bedroom 3 - 3.41m x 2.7m (11'2" x 8'10")
Bedroom 4 - 3.41m x 2.65m (11'2" x 8'8")
Bathroom
Double Garage - 5.55m x 4.89m (18'2" x 16'0")
Garage Loft Room - 5.92m maximum x 5.20m maximum with limited head height (19'5" x 17'0")
Gardens
- COUNCIL TAXA payment made to your local authority in order to pay for local services like schools, libraries, and refuse collection. The amount you pay depends on the value of the property.Read more about council Tax in our glossary page.
- Band: F
- PARKINGDetails of how and where vehicles can be parked, and any associated costs.Read more about parking in our glossary page.
- Garage,Off street
- GARDENA property has access to an outdoor space, which could be private or shared.
- Yes
- ACCESSIBILITYHow a property has been adapted to meet the needs of vulnerable or disabled individuals.Read more about accessibility in our glossary page.
- Level access
The Cherries, Humberston
NEAREST STATIONS
Distances are straight line measurements from the centre of the postcode- Cleethorpes Station3.0 miles
- Grimsby Town Station3.3 miles
- New Clee Station3.6 miles
About the agent
eXp UK are the newest estate agency business, powering individual agents around the UK to provide a personal service and experience to help get you moved.
Here are the top 7 things you need to know when moving home:
Get your house valued by 3 different agents before you put it on the market
Don't pick the agent that values it the highest, without evidence of other properties sold in the same area
It's always best to put your house on the market before you find a proper
Notes
Staying secure when looking for property
Ensure you're up to date with our latest advice on how to avoid fraud or scams when looking for property online.
Visit our security centre to find out moreDisclaimer - Property reference S987322. The information displayed about this property comprises a property advertisement. Rightmove.co.uk makes no warranty as to the accuracy or completeness of the advertisement or any linked or associated information, and Rightmove has no control over the content. This property advertisement does not constitute property particulars. The information is provided and maintained by eXp UK, Yorkshire and The Humber. Please contact the selling agent or developer directly to obtain any information which may be available under the terms of The Energy Performance of Buildings (Certificates and Inspections) (England and Wales) Regulations 2007 or the Home Report if in relation to a residential property in Scotland.
*This is the average speed from the provider with the fastest broadband package available at this postcode. The average speed displayed is based on the download speeds of at least 50% of customers at peak time (8pm to 10pm). Fibre/cable services at the postcode are subject to availability and may differ between properties within a postcode. Speeds can be affected by a range of technical and environmental factors. The speed at the property may be lower than that listed above. You can check the estimated speed and confirm availability to a property prior to purchasing on the broadband provider's website. Providers may increase charges. The information is provided and maintained by Decision Technologies Limited. **This is indicative only and based on a 2-person household with multiple devices and simultaneous usage. Broadband performance is affected by multiple factors including number of occupants and devices, simultaneous usage, router range etc. For more information speak to your broadband provider.
Map data ©OpenStreetMap contributors.




