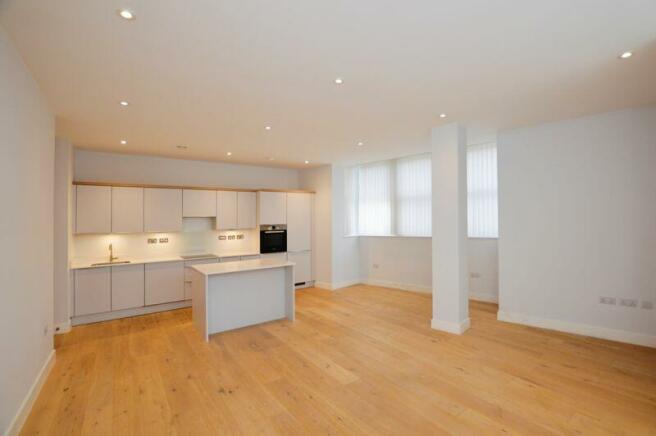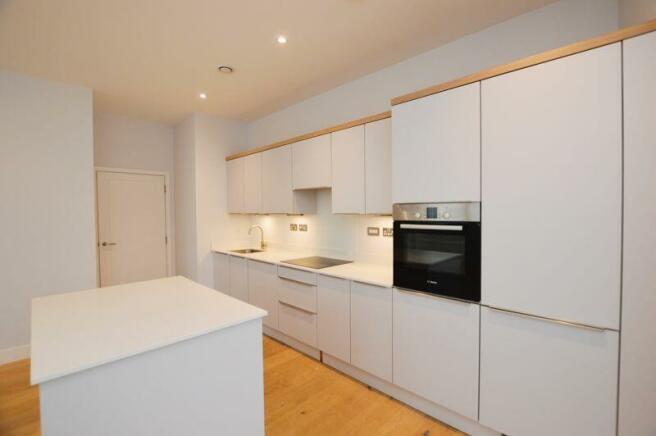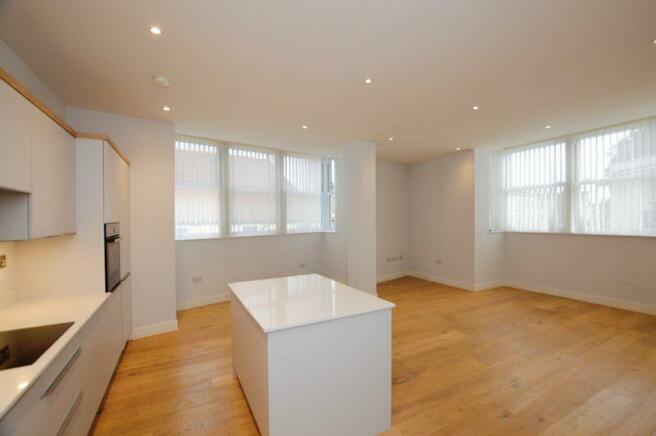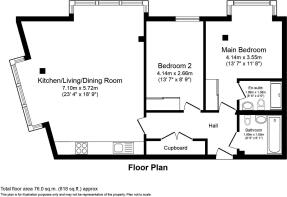
New Street, Salisbury

Letting details
- Let available date:
- 07/08/2024
- Deposit:
- £1,442A deposit provides security for a landlord against damage, or unpaid rent by a tenant.Read more about deposit in our glossary page.
- Min. Tenancy:
- 12 months How long the landlord offers to let the property for.Read more about tenancy length in our glossary page.
- Let type:
- Long term
- Furnish type:
- Unfurnished
- Council Tax:
- Ask agent
- PROPERTY TYPE
Flat
- BEDROOMS
2
- BATHROOMS
2
- SIZE
Ask agent
Key features
- 2 Bedroom Apartment
- Artistically Designed Accommodation
- Utility Cupboard
- Modern Kitchen & Bathrooms
- Superb Central Location
- Underfloor Heating
- Secure Carpark
Description
Approach
As you travel along New Street from east to west Chequers house can be found on the right hand side of the road. To access the car park, travel North along Catherine Street and the electric gate can be found behind the building on the left hand side.
Communal Hallway
A carpeted communal hallway which houses a lift to all floors in the addition to a stairwell. Individual mailboxes for all apartments and a communal bike store.
Entrance Hall
Front door to the apartment introduces you to the property. Wood panelled flooring throughout with access to the kitchen/living/diner, main bedroom, second bedroom and the bathroom. Additionally, this space gives access to the large store cupboard which is equipped with the relevant plumbing to house a washing machine. Furthermore, there is a Videx video entry system and wall-mounted Heatmiser controls for the underfloor heating.
Kitchen/Living/Dining Room
23' 3'' x 18' 9'' (7.08m x 5.71m)
The wood panel flooring flows through into the bright reception space. Offers dual aspect outlooks via two large window bays. The windows themselves are treated with additional UV protection for extra privacy. This, accompanied by the bespoke vertical blinds, creates an enclosed yet enriching reception space.
This room also serves a primary purpose with its kitchen. This area offers stone worktops with contemporary high and low matte storage units by Stormer, complete with under lit LEDs. Stainless steel under-mounted single sink with mixer tap and accompanying worktop engraved drainer. Appliances include Bosch induction hob with hidden overhead extractor and glass splashback panel, Bosch oven with integrated fridge/freezer and dishwasher.
Bathroom
Floor tiled bathroom space which offers contemporary white sanitary ware, including bathtub with accompanying shower facilities and ceramic wall tiling, floor mounted WC and a wash basin with bespoke high and low fitted cabinet units. Recessed vanity mirror with adjacent glass shelving and electric shaver point.
Main Bedroom
13' 6'' x 11' 7'' (4.11m x 3.53m)
Carpeted bedroom with access to the en-suite. Benefits from large windowed bay with accompanying uniquely crafted Roman blinds.
En-suite
Floor tiled bathroom space which offers further contemporary white sanitary ware, including low level walk-in shower unit with splashback ceramic wall tiling, floor mounted WC and a wash basin with bespoke high and low fitted cabinet units. Recessed vanity mirror with adjacent glass shelving.
Bedroom Two
13' 6'' x 8' 8'' (4.11m x 2.64m)
Carpeted bedroom space with window to the front aspect. Currently being utilised by the vendors as a home office/snug space, this room is still well-proportioned to accommodate a second bedroom.
Exterior
The exterior of the property offers a single parking space in an electronically gated private car park to the rear of the building.
Location
Situated on New Street, residents of Chequers House are able to make the most of the nearby amenities Salisbury has to offer, all of which are on your doorstep. These include, but are not limited to, a good range of high-street shops, supermarkets, copious pubs, bars & restaurants, leisure facilities and access to good schooling. Salisbury train station offers great commuter links, with direct lines to London Waterloo and the West Country. Additionally, Salisbury has great road links to the coastal cities of Southampton and Bournemouth.
Material Information
Under current legislation, as set out in the Consumer Protection from Unfair Trading Regulations 2008, estate and letting agents have a legal obligation not to omit material information from property listings.
Part A: - Price, tenure, and council tax. (Included)
Part B: - Physical characteristics, number of rooms, utilities, and parking. (Included)
Part C: -
• Building safety, e.g., unsafe cladding, asbestos, risk of collapse - we understand the property is safe.
• Restrictions, e.g. conservation area, listed building status, tree preservation order - we are not aware of any restriction in this regard.
• Rights and easements, e.g. public rights of way, shared drives - we are not aware of any rights of access.
• Flood risk - We understand the property is not in a flood risk area.
• Coastal erosion risk - we understand the property is not at risk of coastal erosion.
• Planning permission – for the property itself and its immediate locality - we are not aware of any nearby...
Brochures
Full Details- COUNCIL TAXA payment made to your local authority in order to pay for local services like schools, libraries, and refuse collection. The amount you pay depends on the value of the property.Read more about council Tax in our glossary page.
- Band: D
- PARKINGDetails of how and where vehicles can be parked, and any associated costs.Read more about parking in our glossary page.
- Yes
- GARDENA property has access to an outdoor space, which could be private or shared.
- Ask agent
- ACCESSIBILITYHow a property has been adapted to meet the needs of vulnerable or disabled individuals.Read more about accessibility in our glossary page.
- Ask agent
New Street, Salisbury
NEAREST STATIONS
Distances are straight line measurements from the centre of the postcode- Salisbury Station0.6 miles
About the agent
At Oliver Chandler, we know that moving can be a stressful experience. But with our personal service, high street presence and our combined knowledge of over 25 years in the Salisbury sales and lettings market, we are confident that we can make your move an experience that is stress-free and memorable for all the right reasons.
Notes
Staying secure when looking for property
Ensure you're up to date with our latest advice on how to avoid fraud or scams when looking for property online.
Visit our security centre to find out moreDisclaimer - Property reference 11725980. The information displayed about this property comprises a property advertisement. Rightmove.co.uk makes no warranty as to the accuracy or completeness of the advertisement or any linked or associated information, and Rightmove has no control over the content. This property advertisement does not constitute property particulars. The information is provided and maintained by Oliver Chandler, Salisbury. Please contact the selling agent or developer directly to obtain any information which may be available under the terms of The Energy Performance of Buildings (Certificates and Inspections) (England and Wales) Regulations 2007 or the Home Report if in relation to a residential property in Scotland.
*This is the average speed from the provider with the fastest broadband package available at this postcode. The average speed displayed is based on the download speeds of at least 50% of customers at peak time (8pm to 10pm). Fibre/cable services at the postcode are subject to availability and may differ between properties within a postcode. Speeds can be affected by a range of technical and environmental factors. The speed at the property may be lower than that listed above. You can check the estimated speed and confirm availability to a property prior to purchasing on the broadband provider's website. Providers may increase charges. The information is provided and maintained by Decision Technologies Limited. **This is indicative only and based on a 2-person household with multiple devices and simultaneous usage. Broadband performance is affected by multiple factors including number of occupants and devices, simultaneous usage, router range etc. For more information speak to your broadband provider.
Map data ©OpenStreetMap contributors.





