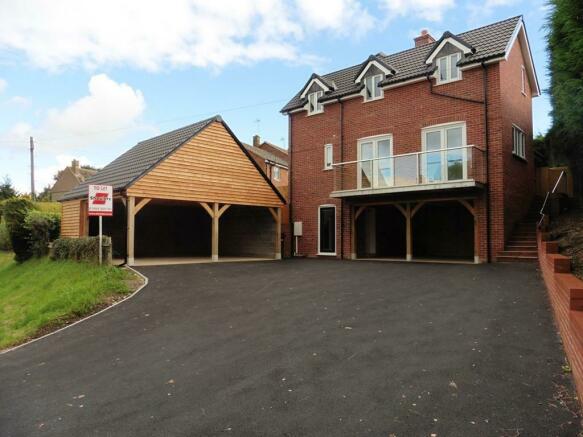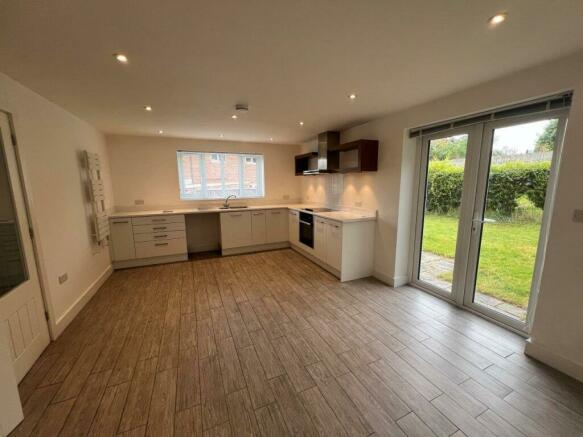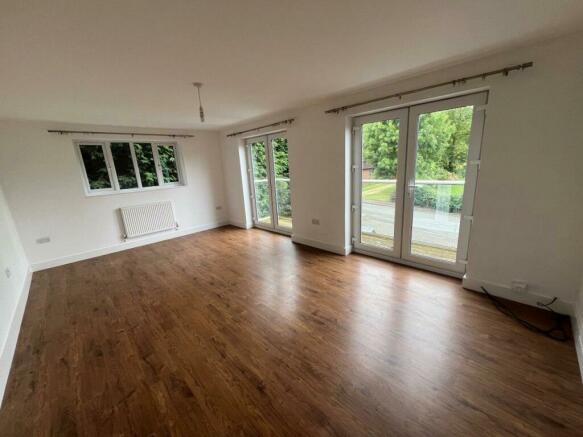
Main Street, Great Dalby

Letting details
- Let available date:
- Now
- Deposit:
- £1,759A deposit provides security for a landlord against damage, or unpaid rent by a tenant.Read more about deposit in our glossary page.
- Min. Tenancy:
- Ask agent How long the landlord offers to let the property for.Read more about tenancy length in our glossary page.
- Let type:
- Long term
- Furnish type:
- Part furnished
- Council Tax:
- Ask agent
- PROPERTY TYPE
Detached
- BEDROOMS
3
- BATHROOMS
2
- SIZE
Ask agent
Key features
- SPACIOUS THREE STOREY PROPERTY
- CARPORT FOR TWO CARS
- DETACHED RESIDENCE
- THREE DOUBLE BEDROOMS
- ENSUITE
- AVAILABLE NOW
- OFF ROAD PARKING
- GAS FIRED CENTRAL HEATING
- REAR LAWNED GARDEN
- DRIVEWAY (WITH SHARED ACCESS)
Description
Spread across three floors the property comprises of an open plan living kitchen area opening to a spacious hallway, lounge with doors to balcony overlooking open fields, three double bedrooms one of which has an ensuite, a family bathroom, ground floor utility and cloakroom. Outside there is a shared driveway leading to an integral double car port and an enclosed rear garden.
Great Dalby is a sought after village with a primary school and renowned local restaurant/public house with good links to both the A46 and Leicester.
*Please note Photos were taken when property was first built in 2016 & left hand side garage in photo belongs to neighbouring property*
Entrance Hall - with door to front, tiled floor and door to carport.
Utility Room - with feature wall, white gloss base units, stainless steel sink and drainer unit set in a laminate work surface, tiled floor and splashback, heated towel rail, plumbing for a washing machine, central heating boiler and airing cupboard with water cylinder.
Stairs - with in-built lighting leading to
First Floor Landing - which is open to:
Internal Reception Hall - 4.39m x 2.26m max (14'5 x 7'5 max) - with glass partition wall providing views of nearby countryside, tiled floor, recessed spotlights, understairs cupboard, door to side and a radiator. Double doors opening to:
Living Kitchen - 7.14m x 3.73m max (23'5 x 12'3 max) - with a range of white gloss base units, integrated ceramic hob with electric oven under and digital extractor hood over, floating shelves with built-in lighting, 1 ½ stainless steel sink and drainer unit set in a sparkle effect laminate worksurface, tiled floor and part-tiled splashback, recessed spotlights, doors to rear garden and two radiators.
Lounge - 5.89m x 3.58m (19'4 x 11'9) - with wood effect laminate flooring, two sets of double doors opening to balcony, glass partition through to internal hallway and a radiator.
Cloakroom - with white suite comprising floating washbasin and w.c., pendent lighting, tiled floor and feature tiled splashback and a heated towel rail.
Stairs And Second Floor Landing - with feature lighting leading to:
Master Bedroom - 4.98m x 3.73m (16'4 x 12'3) - with vaulted ceiling and feature lighting, wood effect laminate flooring, roof light, two radiators and door to
En-Suite Shower Room - with white suite comprising floating washbasin and w.c., tiled shower cubicle, roof light, feature tiled floor, recessed spotlights and a heated towel rail.
Front Double Bedroom - 3.68m x 2.64m max (12'1 x 8'8 max) - with views over nearby countryside, wood effect laminate flooring, fitted
double wardrobes and a radiator.
Front Double Bedroom - 3.58m x 2.84m into wardrobes (11'9 x 9'4 into ward - with views over nearby countryside, wood effect laminate flooring, fitted wardrobe and a radiator.
Bathroom - with white suite comprising bath with shower over, washbasin and w.c., tiled floor and splashbacks, recessed spotlights and a heated towel rail.
Important Tenancy Information - The Property Is UNFURNISHED to include carpets and some blinds/curtain poles only.
Council Tax : Melton Borough Council : Band E.
Deposit : £1,759
Term : A 12 month assured shorthold tenancy is offered with a mothly periodic tenancy thereafter.
INTERNET : ADSL and Fibre broadband available.
Services : Mains electricity, gas, water and drainage.
EPC : B.
STRICTLY NO PETS PERMITTED.
Outside - Shared access leading to integral double car port and off road parking. Steps and gate to side leading to enclosed rear garden with shed, lawn and patio area.
Outside tap and power point.
Disclaimer - TENANT FEES
Upfront Applicant and Referencing Fees - Nil.
Under the Tenant Fees Act 2019 before the tenancy starts the following are payable: -
Deposit: 5 weeks rent (for annual rents up to £50,000).
Initial monthly rent
During the tenancy the tenant(s) are responsible for the rent, all utilities, telephone and internet connections and their relevant subscriptions, television licence and Council Tax.
Under the new legislation, permitted payments will also include, but are not limited to, damage as outlined in the Tenancy Agreement, reasonable costs incurred due to loss of keys and security devices, reasonable costs incurred by breach of tenancy by the tenant(s), reasonable costs incurred by the landlord due to early termination of the tenancy as determined by the Tenant Fees Act 2019.
Property Redress
REDRESS: Shouler & Son are a member of UK ALA (The UK Association of Letting Agents) which includes an independent redress scheme and client money protection. For more information about UK ALA please see the following link:
Client Money Protection
We have client money protection. The name of our scheme is: UKALA (UK Association of Letting Agents).
We produce property particulars in good faith and believe them to be correct. We generally rely on what we are told without obtaining proof. You should verify for yourself such information before entering into a contract to take this property. Neither Shouler & Son nor their clients guarantee accuracy of the particulars, and they are not intended to form any part of a contract. No person in the employment of Shouler & Son has authority to give any representation or warranty in respect of this property.
Location - Leave Melton via Dalby Road. On entering the village of Great Dalby, continue straight on passing Burdetts Close on your left hand side. Follow the road round as it bends sharply to the left and the driveway, which is shared with 28 Burdetts Close, can be found on your left hand side
Brochures
MAIN STREET, GREAT DALBY- COUNCIL TAXA payment made to your local authority in order to pay for local services like schools, libraries, and refuse collection. The amount you pay depends on the value of the property.Read more about council Tax in our glossary page.
- Band: E
- PARKINGDetails of how and where vehicles can be parked, and any associated costs.Read more about parking in our glossary page.
- Yes
- GARDENA property has access to an outdoor space, which could be private or shared.
- Yes
- ACCESSIBILITYHow a property has been adapted to meet the needs of vulnerable or disabled individuals.Read more about accessibility in our glossary page.
- Ask agent
Main Street, Great Dalby
NEAREST STATIONS
Distances are straight line measurements from the centre of the postcode- Melton Mowbray Station2.8 miles
About the agent
Shouler & Son are a locally trusted and reliable, independent estate agent based in Melton Mowbray, an establishment that has been serving Melton Mowbray and its surrounding villages since 1846.
Our highly regarded lettings team currently manage over 1200 residential properties within the Melton area on behalf of our valued clients.
As well as lettings we also offer a sales estate agency service, advice on land management, com
Industry affiliations



Notes
Staying secure when looking for property
Ensure you're up to date with our latest advice on how to avoid fraud or scams when looking for property online.
Visit our security centre to find out moreDisclaimer - Property reference 30973979. The information displayed about this property comprises a property advertisement. Rightmove.co.uk makes no warranty as to the accuracy or completeness of the advertisement or any linked or associated information, and Rightmove has no control over the content. This property advertisement does not constitute property particulars. The information is provided and maintained by Shouler & Son, Melton Mowbray. Please contact the selling agent or developer directly to obtain any information which may be available under the terms of The Energy Performance of Buildings (Certificates and Inspections) (England and Wales) Regulations 2007 or the Home Report if in relation to a residential property in Scotland.
*This is the average speed from the provider with the fastest broadband package available at this postcode. The average speed displayed is based on the download speeds of at least 50% of customers at peak time (8pm to 10pm). Fibre/cable services at the postcode are subject to availability and may differ between properties within a postcode. Speeds can be affected by a range of technical and environmental factors. The speed at the property may be lower than that listed above. You can check the estimated speed and confirm availability to a property prior to purchasing on the broadband provider's website. Providers may increase charges. The information is provided and maintained by Decision Technologies Limited. **This is indicative only and based on a 2-person household with multiple devices and simultaneous usage. Broadband performance is affected by multiple factors including number of occupants and devices, simultaneous usage, router range etc. For more information speak to your broadband provider.
Map data ©OpenStreetMap contributors.




