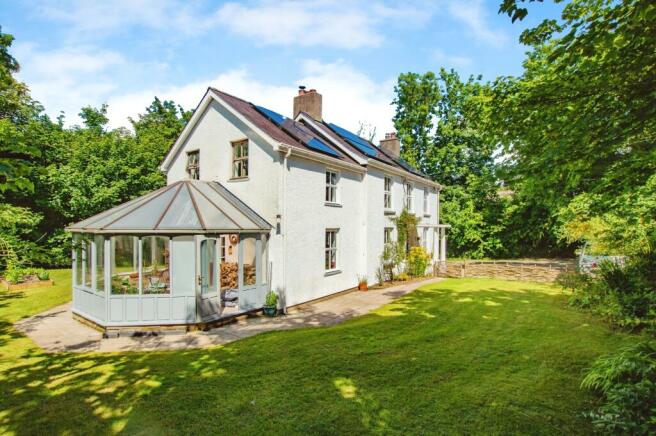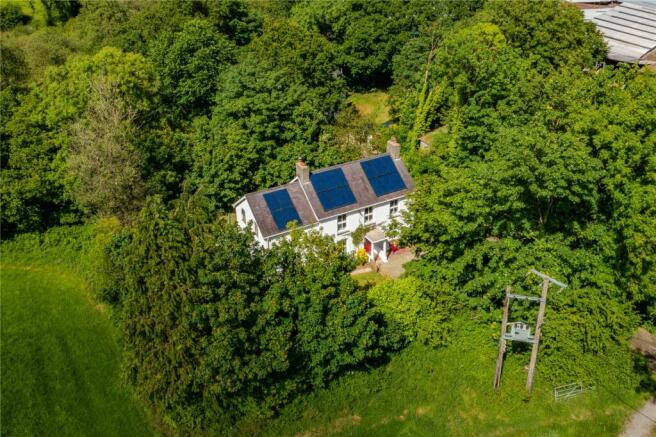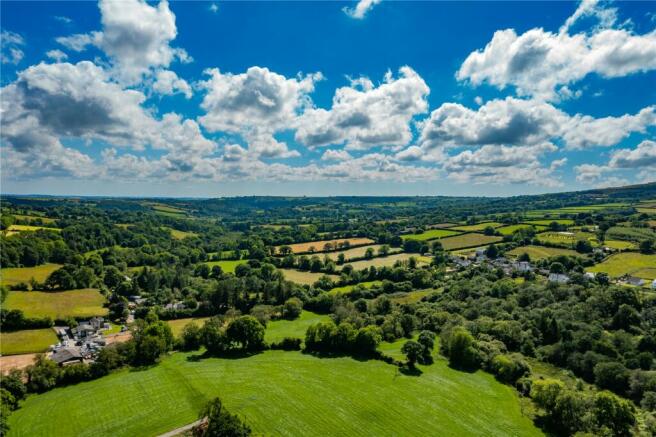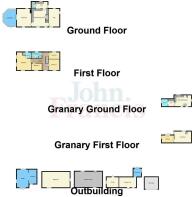Glandwr, Whitland, Carmarthenshire, SA34

- PROPERTY TYPE
Detached
- BEDROOMS
4
- BATHROOMS
3
- SIZE
Ask agent
- TENUREDescribes how you own a property. There are different types of tenure - freehold, leasehold, and commonhold.Read more about tenure in our glossary page.
Freehold
Key features
- NO CHAIN
- 4 Bedroom Detached House
- Rural and private setting.
- Various outbuildings and investment opportunity.
- Close to the Pembrokeshire National Park
Description
*IDYLLIC PROPERTY WITH STUNNING RURAL VIEWS*
We are delighted to be introducing Aberelwyn Mill to the open market, which offers an idyllic and private setting in a rural location. With approximately 2.5 acres of land, a wide variety of outbuildings, pretty woodland, a stream and a self contained one bedroom cottage this property has so much to offer!
If you are looking for a rural feel property with plenty of outside space and close to the Pembrokeshire National Park then this is the ideal property and early viewing is recommended to fully appreciate the possibilities Aberelwyn Mill has to offer.
The main property comprises of Kitchen/Diner, Lounge, Conservatory, Snug, Utility Room and Shower room on the ground floor. The first floor consists of 4 Bedrooms, En-Suite and Family Bathroom with countryside views.
A wonderful family home with an abundance of wildlife yet located close to amenities most definitely has us excited about this one!
Kitchen/Dining Room
5.28m x 4.98m
Double glazed windows to front, slate floor, underfloor heating, intergrated applicances, electric hob & oven.
Snug
5.28m x 3.23m
Double glazed window to front, side and back, carpet throughout, dean forge log burner.
Living Room
5.28m x 4.3m
Double glazed window to side and back, underfloor heating, carpet throughout, dean forge log burner.
Conservatory
5.28m x 3.8m
Double glazed windows throughout, tiled flooring, underfloor heating, carbonate ceiling.
Utility Room
3.68m x 2m
Double glazed windows to back, tiled flooring, rear entrance into house.
Shower Room
2m x 1m
Ground level shower room, tiled throughout, low level W/C.
Landing
Bedroom 1
5.28m x 4.24m
Double glazed windows to back and side, underfloor heating, radiator, carpet throughout.
En-Suite
2.6m x 1.8m
Electric shower, 1.0 sink, towel rail, low level W/C with tailed walling.
Bedroom 2
3.23m x 3.18m
Double glazed window to front, carpet throughout, radiator.
Bedroom 3
3.05m x 2m
Double glazed window to front, wood panelling, radiator.
Bedroom 4
3.23m x 1.98m
Double glazed window to side, carpet throughout, radiator.
Family Bathroom
3.05m x 1.8m
Vinyl flooring, 1.5 sink, bath and shower combination, low level W/C. Airing cupboard also located in Bathroom.
Granary
Kitchen/Dining Room
5m x 3.3m
Utility Room
2.13m x 1.73m
Bathroom
2.13m x 1.8m
Living Room
5m x 3.3m
Bedroom
3.43m x 2.13m
Workshop
4.2m x 2.18m
Garage
5.28m x 3.5m
We are advised that the garage does have electricity supply and has internal access to the workshop.
Water Mill
8.2m x 4.6m
Fantastic development project STP.
Storage/Hopper
8.2m x 4.6m
Pig Sty
3.6m x 3m
Chicken Coup
5m x 3m
Wood Store
4m x 3.5m
Externally
The garden to the property is mainly laid to lawn with raised beds and vegetables plants located to the rear. Solar panels located on the property which part supplies electricity. Stone driveway with off road parking available for several vehicles.
Services
We are advised that Mains Electricity & Water are connected to the property. Oil fired central heating. Council Tax Band - C EPC Aberelwyn Mill - TBC EPC The Granary - E
Brochures
Particulars- COUNCIL TAXA payment made to your local authority in order to pay for local services like schools, libraries, and refuse collection. The amount you pay depends on the value of the property.Read more about council Tax in our glossary page.
- Band: C
- PARKINGDetails of how and where vehicles can be parked, and any associated costs.Read more about parking in our glossary page.
- Yes
- GARDENA property has access to an outdoor space, which could be private or shared.
- Yes
- ACCESSIBILITYHow a property has been adapted to meet the needs of vulnerable or disabled individuals.Read more about accessibility in our glossary page.
- Ask agent
Glandwr, Whitland, Carmarthenshire, SA34
NEAREST STATIONS
Distances are straight line measurements from the centre of the postcode- Whitland Station7.6 miles
Notes
Staying secure when looking for property
Ensure you're up to date with our latest advice on how to avoid fraud or scams when looking for property online.
Visit our security centre to find out moreDisclaimer - Property reference NAR180307. The information displayed about this property comprises a property advertisement. Rightmove.co.uk makes no warranty as to the accuracy or completeness of the advertisement or any linked or associated information, and Rightmove has no control over the content. This property advertisement does not constitute property particulars. The information is provided and maintained by John Francis, Narberth. Please contact the selling agent or developer directly to obtain any information which may be available under the terms of The Energy Performance of Buildings (Certificates and Inspections) (England and Wales) Regulations 2007 or the Home Report if in relation to a residential property in Scotland.
*This is the average speed from the provider with the fastest broadband package available at this postcode. The average speed displayed is based on the download speeds of at least 50% of customers at peak time (8pm to 10pm). Fibre/cable services at the postcode are subject to availability and may differ between properties within a postcode. Speeds can be affected by a range of technical and environmental factors. The speed at the property may be lower than that listed above. You can check the estimated speed and confirm availability to a property prior to purchasing on the broadband provider's website. Providers may increase charges. The information is provided and maintained by Decision Technologies Limited. **This is indicative only and based on a 2-person household with multiple devices and simultaneous usage. Broadband performance is affected by multiple factors including number of occupants and devices, simultaneous usage, router range etc. For more information speak to your broadband provider.
Map data ©OpenStreetMap contributors.







