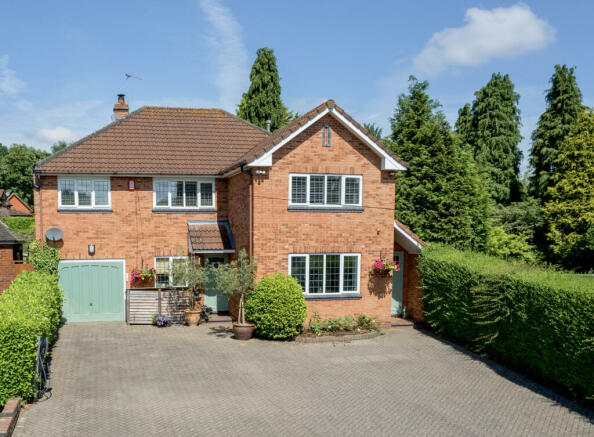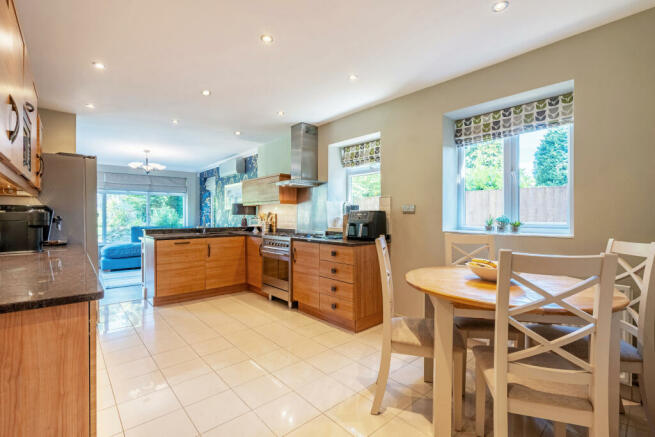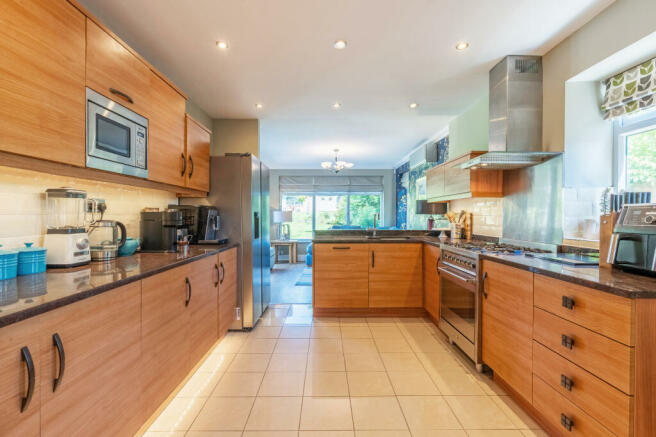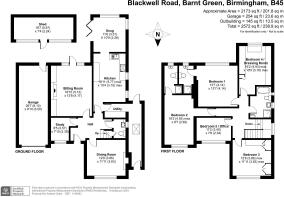Blackwell Road, Barnt Green, Birmingham

- PROPERTY TYPE
Detached
- BEDROOMS
5
- BATHROOMS
3
- SIZE
2,173 sq ft
202 sq m
- TENUREDescribes how you own a property. There are different types of tenure - freehold, leasehold, and commonhold.Read more about tenure in our glossary page.
Freehold
Key features
- Located in the sought-after village of Barnt Green
- Over 2000 sq ft of immaculate and thoughtfully designed living accommodation
- Impressive mature rear gardens with extensive decking and seating areas.
- Features a picturesque rose-covered oak pagoda
- Boasts a sizable summer house in the rear garden
- Provides an expansive driveway for convenient and secure parking
- Includes an integrated garage for multiple vehicles
- Offers easy access to the motorway network via the M42 and features some of the best schools in the region
Description
• Located in the sought after village of Barnt Green this lovely family home enjoys over 2,000 sq ft of immaculate and thoughtfully designed living accommodation.
• Impressive mature rear gardens feature extensive decking and seating areas for al fresco dining and informal entertaining.
• The rear gardens are further enhanced by a picturesque rose covered oak pagoda an ornamental koi carp pond and a sizable summer house.
• The expansive driveway and integrated garage provide convenient and secure parking for multiple vehicles.
• This very sought after area benefits from nearby access to a mainline railway station and the motorway network via the M42 whilst the area also offers some of the best schools in the region
The kitchen
This contemporary open plan kitchen features a spacious layout, modern premium appliances, underfloor heating and abundant storage with sleek cabinets and drawers. It is well-lit with natural light from large windows and integrated recessed lighting.
The stylish finishes, including tiled flooring and gloss granite countertops, further enhance the modern aesthetic. The open plan design seamlessly connects the kitchen to adjacent living areas, making this stunning kitchen perfect for modern living and informal entertaining.
The snug
The cosy snug adjoining the open plan kitchen offers a comfortable, warm and inviting space to take in the surrounding views of the garden. The airy, free-flowing nature of this space, enhanced by air conditioning, perfectly complements the kitchen, creating an ideal room for enjoying time with the family or for more informal entertaining.
The sitting room
This well-designed living room exudes comfort and sophistication, featuring large windows that allow natural light to illuminate the space. The built-in shelving provides ample storage and display options, while the recessed lighting and ceiling accents create a warm and inviting ambiance.
The room’s spacious layout is perfect for relaxing and entertaining, seamlessly connecting to the outside through the elegant French doors. The overall atmosphere is one of cosy elegance, ideal for both family time and hosting guests.
The dining room
This large dining room includes expansive windows that flood the space with natural light, creating a bright and inviting atmosphere. The spacious layout provides ample room for entertaining, making it ideal for hosting gatherings and family meals. The overall ambiance is both comfortable and refined, perfect for formal dining experiences.
The study
This study offers a well-lit workspace with large windows which creates an inviting and productive environment. The layout of the room provides ample space for storage, making it ideal for focused work or study.
The utility room
A practical utility room complete with plumbing facilities and underfloor heating offers a functional space for household duties. A long corridor illuminated by a contemporary Velux skylight leads to a rear entrance and acts as a handy cloakroom for the property.
The hallway
The hallway features elegant wooden flooring and neutral walls, providing a welcoming and cohesive transition to the ground floor rooms. It includes convenient access to a downstairs WC and a well-lit staircase leading to the first floor accommodation.
The landing
The galleried landing grants access to the first floor bedrooms and bathrooms, whilst a large, obscure glazed window ensures both the stairwell and landing is a bright and airy space.
The principal bedroom suite
The principal double bedroom is generously sized and features a large window offering picturesque views of the gardens, along with an air conditioning unit to keep the room cool and comfortable during warmer summer months. The adjoining en suite shower room is equipped with a walk-in shower, WC, floating washbasin, marble-style tiles throughout and underfloor heating.
Bedroom two
This bright and generously sized second bedroom features an adjoining en suite shower room and a large window that creates a bright and welcoming atmosphere. The room’s tasteful decor and soft colour palette contribute to a serene and comfortable environment, making it an ideal space for guests or family members.
Bedroom two en suite shower room
The beautifully appointed en suite that accompanies the second bedroom benefits from a walk-in shower, under floor heating and cupboard storage space, whilst a WC and wash basin complete the suite.
Bedroom three
This large double bedroom offers ample built-in storage, including wardrobes and overhead cabinets, maximizing space and organization. The room is bright and airy, thanks to large windows that let in plenty of natural light. The neutral colour scheme and well-planned layout create a comfortable and inviting atmosphere, making it an ideal retreat for relaxation.
Bedroom four / dressing room
This generously sized bedroom, re purposed as a walk-in wardrobe, features extensive built-in storage with ample shelving, drawers and hanging space for clothing and accessories. The large window allows natural light to brighten the room, creating a pleasant and functional dressing area, whilst the inclusion of a spacious vanity area enhances the room’s practicality.
The office
The fifth bedroom, currently used as an office, provides a bright and functional workspace with large windows that fill the room with natural light. Its versatile layout allows for various uses, such as a home office, creative studio or hobby room.
Family bathroom
A luxuriously appointed modern family bathroom features a stunning freestanding roll-top bath, complemented by a walk-in shower, WC, and washbasin. Stylish neutral tiling enhances the modern aesthetic appeal, while a laundry chute that flows directly into the utility room below adds to the convenience of this practical family bathroom.
The gardens
The beautiful gardens of this property feature stunning borders, a well-maintained lawn and a variety of mature trees and shrubs that create a serene and picturesque setting. A charming pond stocked with koi carp adds tranquillity, while a rose covered oak pagoda provides shelter to a charming seating area.
The terrace
This inviting patio area, surrounded by hedges for privacy, features a spacious, well-designed layout perfect for outdoor dining and relaxation. Easily accessed via bi-folding glass doors from the open-plan snug and kitchen area, it is ideal for al fresco dining and informal entertaining.
The pagoda & BBQ area
The garden is further enhanced by a rose covered oak pagoda, providing shelter to a paved area currently used for outdoor cooking with a BBQ and pizza oven. Surrounded by lush greenery and vibrant flowers, this serene and picturesque environment also serves as a charming, sheltered seating area.
The summer house
Located in an idyllic spot at the end of the garden, the summer house provides useful storage space and a lovely spot from which to enjoy the garden.
Barnt Green boasts a thriving centre, offering a diverse array of shops, medical and dental practices, a highly regarded primary school, sports, and recreation ground, two churches, a popular public house, and several restaurants.
For those who enjoy outdoor activities, the nearby Lickey Hills provide an abundance of excellent walks and opportunities for outdoor pursuits. With its visitor centre and 525 acres of woods and parkland, it’s a nature lover’s paradise.
Commuting is a breeze with excellent rail links connecting Barnt Green to Worcester and Birmingham. Additionally, the nearby motorway network ensures convenient access to a variety of local and regional destinations, catering to the needs of modern-day commuters.
Overall, Barnt Green offers a delightful location that combines a thriving community, natural beauty, and excellent transport connections, making it an ideal place to call home.
The property is connected to mains gas, electricity, water and drainage.
Council tax band G
Reservation Fee - refundable on exchange
A reservation fee, refundable on exchange, is payable prior to the issue of the Memorandum of Sale and after which the property may be marked as Sold Subject to Contract. The fee will be reimbursed upon the successful Exchange of Contracts.
The fee will be retained by Andrew Grant in the event that you the buyer withdraws from the purchase or does not Exchange within 6 months of the fee being received other than for one or more of the following reasons:
1. Any significant material issues highlighted in a survey that were not evident or drawn to the attention of you the buyer prior to the Memorandum of Sale being issued.
2. Serious and material defect in the seller’s legal title.
3. Local search revealing a matter that has a material adverse effect on the market value of the property that was previously undeclared and not in the public domain.
4. The vendor withdrawing the property from sale.
The reservation fee, equivalent to 0.5% of the accepted offer, is payable upon acceptance by the vendor of an offer from a buyer and a positive completion of an assessment of the buyer’s financial status and ability to proceed.
Should a buyer’s financial position regarding the funding of the property prove to be fundamentally different from that declared by the buyer when the Memorandum of Sale was completed, then the Vendor has the right to withdraw from the sale and the reservation fee retained. For example, where the buyer declares themselves as a cash buyer but are in fact relying on an unsecured sale of their property.
Once the reservation fee has been paid, any renegotiation of the price stated in the memorandum of sale for any reason other than those covered in points 1 to 3 above will lead to the reservation fee being retained. A further fee will be levied on any subsequent reduced offer that is accepted by the vendor. This further fee will be subject to the same conditions that prevail for all reservation fees outlined above.
Brochures
Brochure 1- COUNCIL TAXA payment made to your local authority in order to pay for local services like schools, libraries, and refuse collection. The amount you pay depends on the value of the property.Read more about council Tax in our glossary page.
- Ask agent
- PARKINGDetails of how and where vehicles can be parked, and any associated costs.Read more about parking in our glossary page.
- Garage,Off street
- GARDENA property has access to an outdoor space, which could be private or shared.
- Patio,Private garden
- ACCESSIBILITYHow a property has been adapted to meet the needs of vulnerable or disabled individuals.Read more about accessibility in our glossary page.
- Ask agent
Blackwell Road, Barnt Green, Birmingham
NEAREST STATIONS
Distances are straight line measurements from the centre of the postcode- Barnt Green Station0.2 miles
- Alvechurch Station1.4 miles
- Longbridge Station2.7 miles
About the agent
Notes
Staying secure when looking for property
Ensure you're up to date with our latest advice on how to avoid fraud or scams when looking for property online.
Visit our security centre to find out moreDisclaimer - Property reference PCP240054. The information displayed about this property comprises a property advertisement. Rightmove.co.uk makes no warranty as to the accuracy or completeness of the advertisement or any linked or associated information, and Rightmove has no control over the content. This property advertisement does not constitute property particulars. The information is provided and maintained by Andrew Grant, Covering the West Midlands. Please contact the selling agent or developer directly to obtain any information which may be available under the terms of The Energy Performance of Buildings (Certificates and Inspections) (England and Wales) Regulations 2007 or the Home Report if in relation to a residential property in Scotland.
*This is the average speed from the provider with the fastest broadband package available at this postcode. The average speed displayed is based on the download speeds of at least 50% of customers at peak time (8pm to 10pm). Fibre/cable services at the postcode are subject to availability and may differ between properties within a postcode. Speeds can be affected by a range of technical and environmental factors. The speed at the property may be lower than that listed above. You can check the estimated speed and confirm availability to a property prior to purchasing on the broadband provider's website. Providers may increase charges. The information is provided and maintained by Decision Technologies Limited. **This is indicative only and based on a 2-person household with multiple devices and simultaneous usage. Broadband performance is affected by multiple factors including number of occupants and devices, simultaneous usage, router range etc. For more information speak to your broadband provider.
Map data ©OpenStreetMap contributors.




