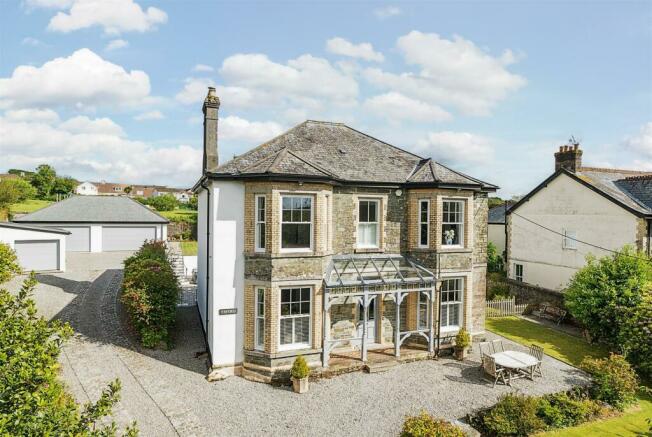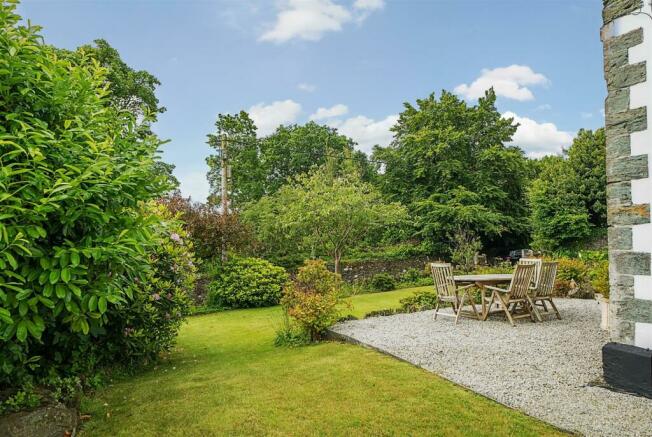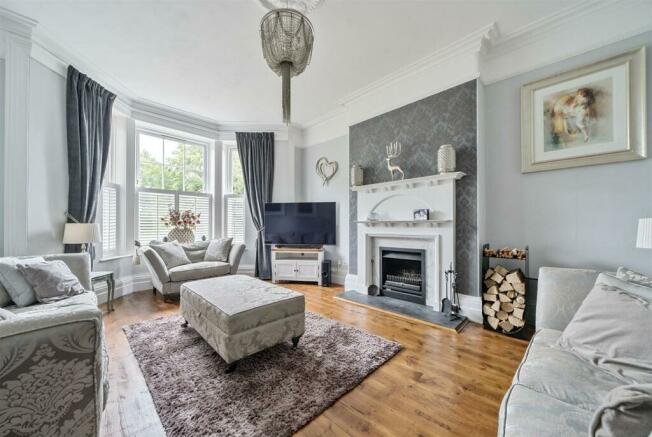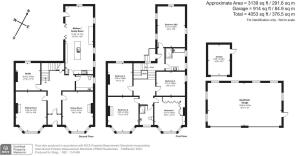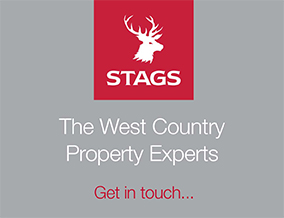
Courtenay Road, Tavistock

- PROPERTY TYPE
Detached
- BEDROOMS
5
- BATHROOMS
2
- SIZE
3,634 sq ft
338 sq m
- TENUREDescribes how you own a property. There are different types of tenure - freehold, leasehold, and commonhold.Read more about tenure in our glossary page.
Freehold
Key features
- Substantial, Elegant Edwardian Home
- Traditional Character and Detailing
- Desirable, Private No-through Road
- High-specification, Bespoke Kitchen
- Attractive, Walled Lawn Gardens
- Sunken Patio with Bar and Hot Tub
- Extensive Modern Garaging
- No Onward Chain
- Council Tax Band: E
- Freehold
Description
Situation - This impressive period home is located in a highly desirable no-through road on the northern side of Tavistock, within which properties are offered for sale extremely rarely. The house enjoys considerable peace and privacy within a 1/3rd-acre plot, whilst being within extremely easy reach of the town's many facilities and amenities. Open moorland at Whitchurch Down is around 1.5 miles away.
Tavistock is a thriving market town in West Devon, rich in history and tradition dating back to the 10th century. Today, the town offers a superb range of shopping, recreational and educational facilities, including the sought-after private and independent school, Mount Kelly, whilst the largely 19th-century town centre is focused around the Pannier Market and Bedford Square, in which regular farmer's markets are held.
Plymouth, some 15 miles to the south, offers extensive amenities with the added attraction of its coastal access and the Mayflower Marina. The cathedral city of Exeter lies some 40 miles to the northeast, providing transport connections to London and the rest of the UK via its international airport, railway links and the M5 motorway.
Description - This extremely handsome, non-listed Edwardian townhouse is a property of superb stature and exceptional proportions, with versatile, 5-double bedroom, 3-reception accommodation amounting to over 3,600sq.ft. The house has been comprehensively modernised and improved during our clients' ownership, to include internal refurbishment and redecoration, new double glazing, new plumbing and heating system, new wiring and an overhaul of the roof, plus external decoration and landscaping, and construction of a high-specification quadruple garage. The result is an elegant statement home which offers tremendous character and traditional detail alongside extensive modern comforts, ideally suited to active family life. Complementing the house externally are pretty, walled gardens on three sides, a sunken patio featuring a hot tub and a home bar, and extensive garaging. This hugely impressive home should be viewed to be fully appreciated and is offered with no onward chain.
Accommodation - Throughout the house are an array of original period details including ceiling coving and roses, ornate plasterwork including moulded corbels, picture and dado rails, detailed architraves and high skirting, mosaic floor tilling, stained glass and a number of attractive fireplaces.
On the ground floor, the accommodation is accessed via a canopied storm porch and vestibule leading into a striking reception hallway, and otherwise briefly comprises: an attractive sitting room centered around an open fireplace and with a bay window to the front aspect; a separate dining room with a matching bay window and feature former fireplace; a flexible study/home office, which could serve as a snug, hobbies room, music room or ground-floor bedroom; a utility/cloakroom, and; a sizeable kitchen/family room.
With a bespoke design, the kitchen is very much the hub of this home and equipped with a superb range of cupboards and cabinets with excellent, versatile storage capacity and Corian worktops. A large, central island doubles as a breakfast bar complete with a 1.5-bowl Capel ceramic sink and drainer plus an integrated Hotpoint dishwasher. In addition, there is a full-height integrated fridge/freezer and separate wine cooler, plus a Rangemaster electric cooker which incorporates a 5-ring induction hob, double oven and grill. At the far end of the kitchen is a breakfast and TV area, complete with a drinks fridge and bi-fold doors to the sunken patio.
At first-floor level, off the spacious galleried landing are four large double bedrooms and a standalone shower room. Of the larger, bay-fronted rooms, the principal room is equipped with a range of fitted wardrobes and a built-in dressing table. Off the rear landing is a large fifth bedroom (formerly two rooms) and an adjacent bathroom comprising a tasteful 4-piece suite to include a large walk-in rain-style shower and a double bath. These two rooms could be enclosed in order to create a very good-sized master bedroom suite or the bedroom could be split again to increase overall capacity.
Outside - A stone-pillared entrance leads via a long driveway to the quadruple garage and a separate single garage, providing superb space for motor enthusiasts and those needing a workshop. The cavity-built quadruple garage was constructed approx. 4 years ago and features two remote-controlled doors, a pitched storage loft, power and lighting.
The house’s plot amounts to 0.33 acres in all, with wall-enclosed lawn gardens on three sides, all planted with a variety of colourful plants and flowering shrubs. Within the rear gardens are a sizable timber machinery store and a separate log store. Steps lead down to a paved sunken patio where there is a home bar and hot tub, accessible from the kitchen/family room and so ideal for entertaining and alfresco dining.
Services - Mains water, electricity, gas and drainage are connected, with zoned, gas-fired central and underfloor heating throughout (app-controlled using Nest). Ultrafast broadband is available and mobile voice/data services are available with all four major providers (source: Ofcom's online service checker).
Please note that the agents have neither inspected nor tested these services.
Viewings And Directions - Viewings are strictly by prior appointment with the vendors' sole agents, Stags. The What3words reference is ///gains.rises.dawn.
Brochures
Courtenay Road, Tavistock- COUNCIL TAXA payment made to your local authority in order to pay for local services like schools, libraries, and refuse collection. The amount you pay depends on the value of the property.Read more about council Tax in our glossary page.
- Band: E
- PARKINGDetails of how and where vehicles can be parked, and any associated costs.Read more about parking in our glossary page.
- Yes
- GARDENA property has access to an outdoor space, which could be private or shared.
- Yes
- ACCESSIBILITYHow a property has been adapted to meet the needs of vulnerable or disabled individuals.Read more about accessibility in our glossary page.
- Ask agent
Courtenay Road, Tavistock
NEAREST STATIONS
Distances are straight line measurements from the centre of the postcode- Gunnislake Station3.9 miles
- Calstock Station4.5 miles
- Bere Alston Station5.0 miles
About the agent
"Stags' 21st office, incorporating Ward & Chowen, is located in the beautiful market town of Tavistock.
From our Estate Agency branch in the heart of the town on Market Street, the Residential Sales and Lettings teams work alongside the Agricultural and Professional Services departments, who also operate the highly successful Tavistock Livestock Centre, to offer the most complete set of services of any agent in town.
Tavistock, whose name derives from the River Tavy on which the t
Industry affiliations


Notes
Staying secure when looking for property
Ensure you're up to date with our latest advice on how to avoid fraud or scams when looking for property online.
Visit our security centre to find out moreDisclaimer - Property reference 33195689. The information displayed about this property comprises a property advertisement. Rightmove.co.uk makes no warranty as to the accuracy or completeness of the advertisement or any linked or associated information, and Rightmove has no control over the content. This property advertisement does not constitute property particulars. The information is provided and maintained by Stags, Tavistock. Please contact the selling agent or developer directly to obtain any information which may be available under the terms of The Energy Performance of Buildings (Certificates and Inspections) (England and Wales) Regulations 2007 or the Home Report if in relation to a residential property in Scotland.
*This is the average speed from the provider with the fastest broadband package available at this postcode. The average speed displayed is based on the download speeds of at least 50% of customers at peak time (8pm to 10pm). Fibre/cable services at the postcode are subject to availability and may differ between properties within a postcode. Speeds can be affected by a range of technical and environmental factors. The speed at the property may be lower than that listed above. You can check the estimated speed and confirm availability to a property prior to purchasing on the broadband provider's website. Providers may increase charges. The information is provided and maintained by Decision Technologies Limited. **This is indicative only and based on a 2-person household with multiple devices and simultaneous usage. Broadband performance is affected by multiple factors including number of occupants and devices, simultaneous usage, router range etc. For more information speak to your broadband provider.
Map data ©OpenStreetMap contributors.
