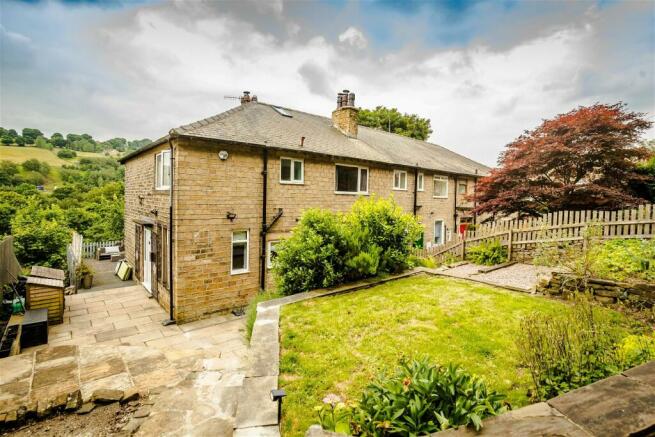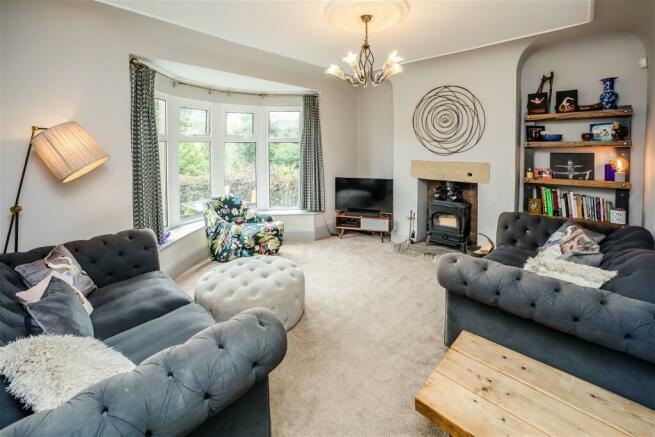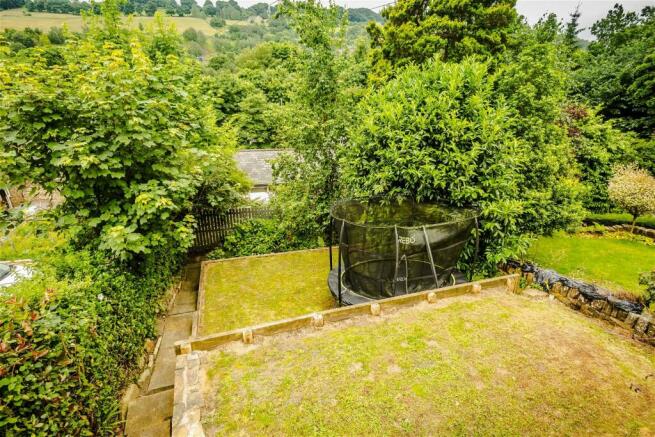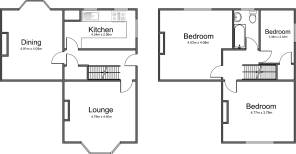25 High Trees, Triangle

- PROPERTY TYPE
Semi-Detached
- BEDROOMS
3
- BATHROOMS
1
- SIZE
Ask agent
- TENUREDescribes how you own a property. There are different types of tenure - freehold, leasehold, and commonhold.Read more about tenure in our glossary page.
Freehold
Key features
- Stone built semi detached property
- Well presented throughout
- Lovely views to the front
- Two reception rooms
- Modern kitchen and bathroom
- Three bedrooms
- Large gardens to three sides
- Sought after location
- Close to well regarded schooling
- EPC rating - D
Description
Property Reference TS0571
Summary Description
With stunning views from both sides, this stone built semi detached property occupies a very generous garden plot and offers spacious three bedroomed living accommodation which is well suited to today's family. Being well presented throughout and located in this popular location close to well regarded schooling and amenities, this property must be viewed to appreciate.
General Description
Welcome to 25 High Trees - A lovely, period stone built property which stands in a very generous garden plot, with useable and well maintained gardens to three sides. Having a stunning outlook to the front, which can also be appreciated from the rear of the property, this beautiful family home is very well presented and offers spacious accommodation. The ground floor has a welcoming entrance hallway, a lounge to the front of the property with a lovely curved bay window taking in the views, a dining room or second sitting room which is partially open plan to a breakfast kitchen. The first floor offers three good sized bedrooms, two of which are large double rooms and the master bedroom has super views. There is also a modernised family bathroom and useful loft space. Externally, the property stands in spacious and well maintained gardens which include level lawns, patio and decked seating areas and the rear garden offers a variety of fruit trees/bushes and herbs. Located in Triangle, the property is well positioned for access to several well regarded schools. There is a large variety of amenities in nearby Ripponden and Sowerby Bridge, Sowerby Bridge also offering a train station and a leisure centre. Access to the M62 is also within several miles allowing a route to Leeds/Manchester.
Internal Description
Entering the property from the side, you access a spacious and welcoming entrance hallway, which has a staircase leading to the first floor level. There is great storage built in beneath the stairs including drawers for shoes and space for coats. Here there is also space for a condensing tumble dryer. Doors access the lounge, the dining room and the kitchen. The lounge sits to the front of the property and is a spacious room with an open fireplace with high quality multi fuel stove. There is a curved bay window to the front which brings in plenty of natural light and takes full advantage of the lovely aspect to the front of the property. The dining room/second sitting room is another good sized reception room. There is another open fireplace housing a high quality multi fuel stove and the room is partially open plan to the fitted breakfast kitchen. The kitchen is fitted with a range of modern wall and base units with solid oak working surfaces and breakfast bar seating area. There is a one and a half bowl sink unit with side drainer, a built in electric 'Stoves' oven with a 'Neff' gas hob and fitted extractor, space and plumbing for an automatic washing machine and integrated fridge and freezer. There are windows to two sides again bringing in plenty of natural light.
The first floor landing has a loft access point, with pull down ladder. The loft is boarded providing useful storage space and there is a window and a light. The master bedroom is positioned to the front of the property and therefore offers far reaching views. It is a good sized double room. Bedroom two is also of generous double proportions, positioned to the rear of the property. Bedroom three is a generous third bedroom and has a spacious walk in wardrobe area. The modern family bathroom is furnished with a three piece suite in white, comprising bath with mains powered shower over, WC and hand wash basin.
External Description
There are large, useable gardens to three sides of the property. To the rear, a gate and steps give access from Lower Brockwell Lane. The rear garden is tiered, with a lawn and patio seating areas and there is a variety of established fruit plants and trees and herbs. A pathway extends down the side of the property to a large decked seating area at the front which offers great views. Steps lead down from here to two further lawned areas.
Agent Note:
We are required by law to conduct Anti-Money Laundering checks on all parties involved in the sale or purchase of a property. We take the responsibility of this seriously in line with HMRC guidance in ensuring the accuracy and continuous monitoring of these checks. Our partner, Movebutler, will carry out the initial checks on our behalf. They will contact you once your offer has been accepted, to conclude where possible a biometric check with you electronically.
As an applicant, you will be charged a non-refundable fee of £30 (inclusive of VAT) per buyer for these checks. The fee covers data collection, manual checking, and monitoring. You will need to pay this amount directly to Movebutler and complete all Anti-Money Laundering checks before your offer can be formally accepted.
GENERAL NOTE - Every effort has been made to ensure that the details provided have been prepared in accordance with the CONSUMER PROTECTION FROM UNFAIR TRADING REGULATIONS 2008 and to the best of our knowledge give a fair and reasonable representation of the property.
Floorplans are not to scale – for identification purposes only. All measurements are approximate. The placement and size of all walls, doors, windows, staircases and fixtures are only approximate and cannot be relied upon as anything other than an illustration for guidance purposes only.
- COUNCIL TAXA payment made to your local authority in order to pay for local services like schools, libraries, and refuse collection. The amount you pay depends on the value of the property.Read more about council Tax in our glossary page.
- Band: B
- PARKINGDetails of how and where vehicles can be parked, and any associated costs.Read more about parking in our glossary page.
- On street
- GARDENA property has access to an outdoor space, which could be private or shared.
- Yes
- ACCESSIBILITYHow a property has been adapted to meet the needs of vulnerable or disabled individuals.Read more about accessibility in our glossary page.
- Ask agent
25 High Trees, Triangle
NEAREST STATIONS
Distances are straight line measurements from the centre of the postcode- Sowerby Bridge Station0.9 miles
- Mytholmroyd Station2.9 miles
- Halifax Station3.3 miles
About the agent
eXp UK are the newest estate agency business, powering individual agents around the UK to provide a personal service and experience to help get you moved.
Here are the top 7 things you need to know when moving home:
Get your house valued by 3 different agents before you put it on the market
Don't pick the agent that values it the highest, without evidence of other properties sold in the same area
It's always best to put your house on the market before you find a proper
Notes
Staying secure when looking for property
Ensure you're up to date with our latest advice on how to avoid fraud or scams when looking for property online.
Visit our security centre to find out moreDisclaimer - Property reference S987230. The information displayed about this property comprises a property advertisement. Rightmove.co.uk makes no warranty as to the accuracy or completeness of the advertisement or any linked or associated information, and Rightmove has no control over the content. This property advertisement does not constitute property particulars. The information is provided and maintained by eXp UK, North West. Please contact the selling agent or developer directly to obtain any information which may be available under the terms of The Energy Performance of Buildings (Certificates and Inspections) (England and Wales) Regulations 2007 or the Home Report if in relation to a residential property in Scotland.
*This is the average speed from the provider with the fastest broadband package available at this postcode. The average speed displayed is based on the download speeds of at least 50% of customers at peak time (8pm to 10pm). Fibre/cable services at the postcode are subject to availability and may differ between properties within a postcode. Speeds can be affected by a range of technical and environmental factors. The speed at the property may be lower than that listed above. You can check the estimated speed and confirm availability to a property prior to purchasing on the broadband provider's website. Providers may increase charges. The information is provided and maintained by Decision Technologies Limited. **This is indicative only and based on a 2-person household with multiple devices and simultaneous usage. Broadband performance is affected by multiple factors including number of occupants and devices, simultaneous usage, router range etc. For more information speak to your broadband provider.
Map data ©OpenStreetMap contributors.




