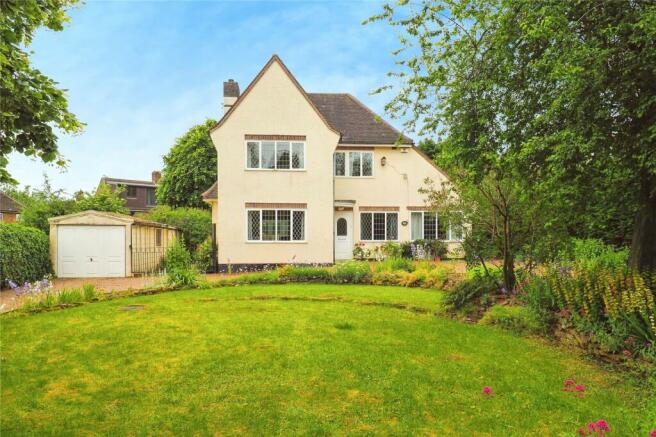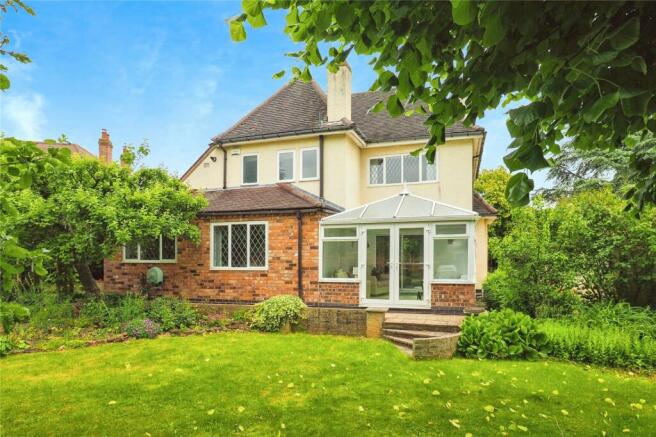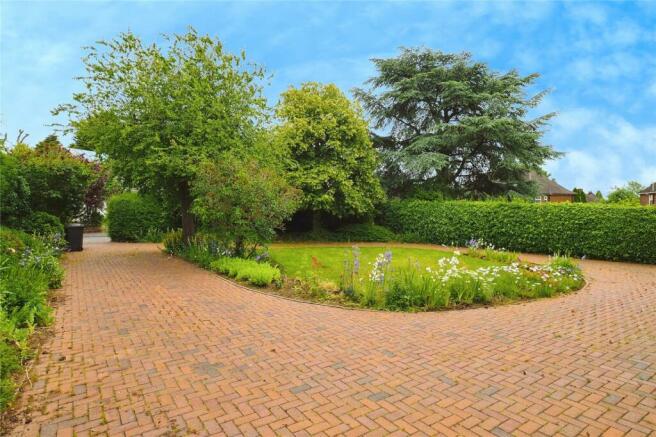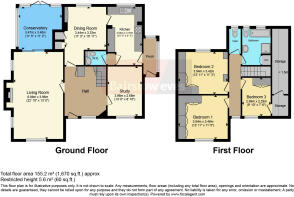Chilwell Lane, Bramcote, Nottingham, Nottinghamshire, NG9

- PROPERTY TYPE
Detached
- BEDROOMS
3
- BATHROOMS
1
- SIZE
Ask agent
- TENUREDescribes how you own a property. There are different types of tenure - freehold, leasehold, and commonhold.Read more about tenure in our glossary page.
Freehold
Description
- Detached House
- Expansive 0.28-acre plot
- Three spacious reception rooms
- Three bedrooms with built-in wardrobes
- Close proximity to schools
- Garage and parking facilities
- Highly desirable location
- Generous rear garden
**Full Description**
Nestled in a sought-after neighborhood, this charming detached house is perfect for families. The property offers three spacious reception rooms, ideal for entertaining or family gatherings. A cozy fireplace enhances the inviting atmosphere, and large windows fill the space with natural light, offering lovely garden views.
The house includes three well-appointed bedrooms, with the master and second bedroom featuring built-in wardrobes for ample storage. The third bedroom also has built-in wardrobes and can function as a single bedroom or a home office to suit your needs.
Set on a generous 0.28-acre plot, the property provides plenty of outdoor space for children to play or for gardening enthusiasts to enjoy. Additional amenities include a garage and ample parking. Conveniently located near schools and local amenities, this home combines comfort, convenience, and elegance, making it an ideal family residence. Schedule your viewing today to discover everything this property has to offer.
**Reception Hall**
- Double glazed front entrance door, double glazed window to front, radiator, exposed beam ceiling, under stairs storage, staircase to first floor.
**Living Room**
- Double glazed windows to front and side, three radiators, gas fire with brick surround, exposed beam ceiling, TV point, double glazed patio doors to conservatory.
**Dining Room**
- Double glazed window to rear, radiator, two built-in storage cupboards, built-in sideboard with shelving, exposed beam ceiling, door to kitchen.
**Kitchen**
- Double glazed window to rear, double glazed door to lean-to. Wall and base units, work surface, inset sink with Swan neck mixer tap, Bosch gas hob with extractor, integrated double electric oven, space for washing machine, slimline dishwasher, under counter fridge. Loft access, tiled flooring, radiator, door to downstairs cloakroom via lobby.
**Conservatory**
- Double glazed French doors to rear garden, double glazed windows to rear and side, laminate flooring, wall-mounted air-conditioning unit.
**Study**
- Double glazed window to front, inset gas fire, radiator.
**Downstairs Cloakroom**
- Low level W.C., wash hand basin with vanity storage, tiled splashback.
**Lean-To**
- Double glazed door to side garden, double glazed full height windows to rear and side, tiled flooring, power, and light.
**Landing**
- Double glazed window to front.
**Bedroom 1**
- Double glazed window to front, radiator, built-in wardrobes/drawers.
**Bedroom 2**
- Double glazed window to rear, radiator, fitted wardrobes.
**Bedroom 3**
- Double glazed window to front, radiator, built-in wardrobe, door to loft storage.
**Bathroom**
- Two obscure glazed windows to rear, panelled bath, bidet, wash hand basin, double shower enclosure with mains shower, built-in storage cupboard, full height wall tiling, chrome heated towel rail.
**Separate W.C.**
- Obscure double glazed window to rear, low level W.C., laminate flooring, part tiled walls, loft access.
**Rear Garden**
- Mainly lawn, paved patio, mature plants, shrubs, trees, enclosed by timber fencing, outdoor tap, outdoor light, wrought iron gates on both sides.
**Frontage**
- Block paved driveway with off-road parking, garage access, circular lawn, planted beds with mature trees, shrubs, plants, outdoor lighting, double access gates, mature boundary hedge.
***Auctioneer Comments: This property is for sale by Modern Method of Auction allowing the buyer and seller to complete within a 56 Day Reservation Period. Interested parties’ personal data will be shared with the Auctioneer (iamsold Ltd). If considering a mortgage, inspect and consider the property carefully with your lender before bidding. A Buyer Information Pack is provided. The buyer will pay £300 inc VAT for this pack which you must view before bidding. The buyer signs a Reservation Agreement and makes payment of a Non-Refundable Reservation Fee of 4.5% of the purchase price inc VAT, subject to a minimum of £6,600 inc VAT. This Fee is paid to reserve the property to the buyer during the Reservation Period and is paid in addition to the purchase price. The Fee is considered within calculations for stamp duty. Services may be recommended by the Agent/Auctioneer in which they will receive payment from the service provider if the service is taken. Payment varies but will be no more than £450. These services are optional.***
- COUNCIL TAXA payment made to your local authority in order to pay for local services like schools, libraries, and refuse collection. The amount you pay depends on the value of the property.Read more about council Tax in our glossary page.
- Band: TBC
- PARKINGDetails of how and where vehicles can be parked, and any associated costs.Read more about parking in our glossary page.
- Yes
- GARDENA property has access to an outdoor space, which could be private or shared.
- Yes
- ACCESSIBILITYHow a property has been adapted to meet the needs of vulnerable or disabled individuals.Read more about accessibility in our glossary page.
- Ask agent
Chilwell Lane, Bramcote, Nottingham, Nottinghamshire, NG9
NEAREST STATIONS
Distances are straight line measurements from the centre of the postcode- Cator Lane Tram Stop0.5 miles
- Chillwell Road Tram Stop0.9 miles
- Toton Lane Tram Stop1.0 miles



Notes
Staying secure when looking for property
Ensure you're up to date with our latest advice on how to avoid fraud or scams when looking for property online.
Visit our security centre to find out moreDisclaimer - Property reference BEE240233. The information displayed about this property comprises a property advertisement. Rightmove.co.uk makes no warranty as to the accuracy or completeness of the advertisement or any linked or associated information, and Rightmove has no control over the content. This property advertisement does not constitute property particulars. The information is provided and maintained by Bairstow Eves, Beeston. Please contact the selling agent or developer directly to obtain any information which may be available under the terms of The Energy Performance of Buildings (Certificates and Inspections) (England and Wales) Regulations 2007 or the Home Report if in relation to a residential property in Scotland.
Auction Fees: The purchase of this property may include associated fees not listed here, as it is to be sold via auction. To find out more about the fees associated with this property please call Bairstow Eves, Beeston on 0115 647 0923.
*Guide Price: An indication of a seller's minimum expectation at auction and given as a “Guide Price” or a range of “Guide Prices”. This is not necessarily the figure a property will sell for and is subject to change prior to the auction.
Reserve Price: Each auction property will be subject to a “Reserve Price” below which the property cannot be sold at auction. Normally the “Reserve Price” will be set within the range of “Guide Prices” or no more than 10% above a single “Guide Price.”
*This is the average speed from the provider with the fastest broadband package available at this postcode. The average speed displayed is based on the download speeds of at least 50% of customers at peak time (8pm to 10pm). Fibre/cable services at the postcode are subject to availability and may differ between properties within a postcode. Speeds can be affected by a range of technical and environmental factors. The speed at the property may be lower than that listed above. You can check the estimated speed and confirm availability to a property prior to purchasing on the broadband provider's website. Providers may increase charges. The information is provided and maintained by Decision Technologies Limited. **This is indicative only and based on a 2-person household with multiple devices and simultaneous usage. Broadband performance is affected by multiple factors including number of occupants and devices, simultaneous usage, router range etc. For more information speak to your broadband provider.
Map data ©OpenStreetMap contributors.




