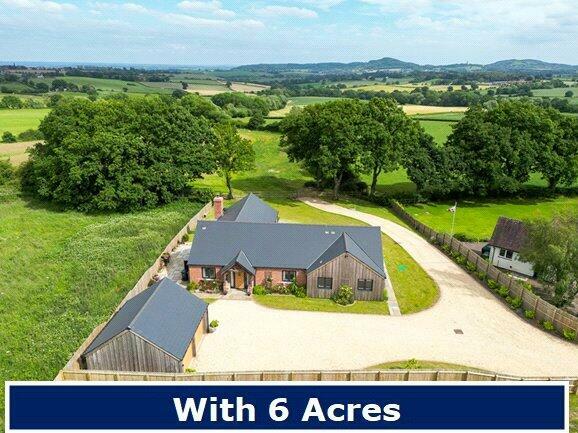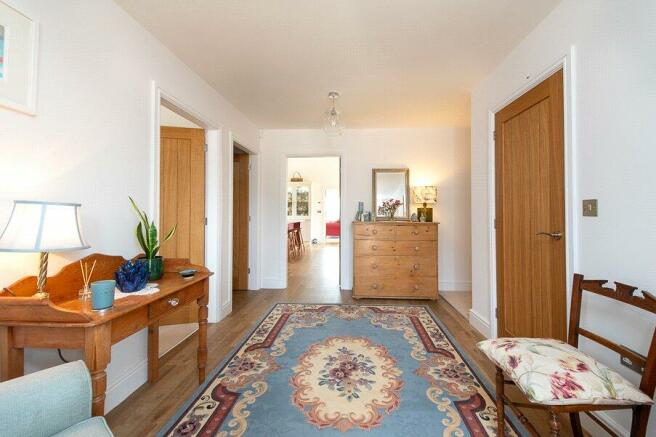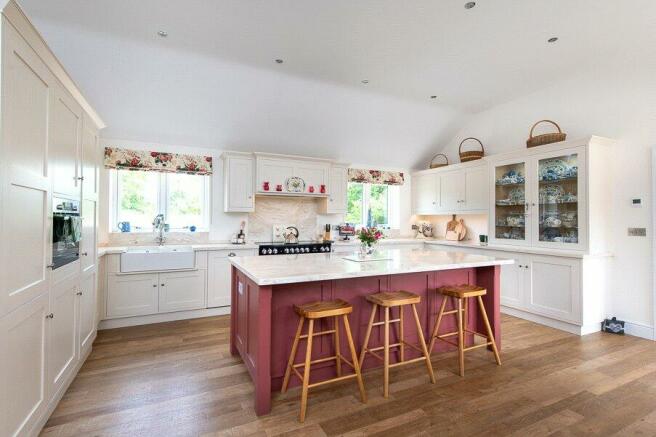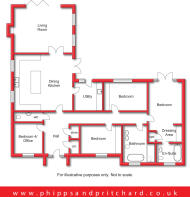
Worcester Road, Clows Top, Kidderminster, Worcestershire

- PROPERTY TYPE
Bungalow
- BEDROOMS
4
- BATHROOMS
2
- SIZE
1,970 sq ft
183 sq m
- TENUREDescribes how you own a property. There are different types of tenure - freehold, leasehold, and commonhold.Read more about tenure in our glossary page.
Freehold
Key features
- * Luxurious bungalow residence constructed 2021, with SIX ACRES - ideal for horses or livestock.
- * Masses of parking, designed to captivate sensational grandstand valley views, over own its own gardens and pastureland, across to Abberley and Great Witley!
- * Truly exemplary one of a kind home on scale which will appeal to families as well as those seeking a home in which to retire
- * Simply unrepeatable and without question one of the very best you will see right across the County in this price bracket being a true home for life!
- * Just 2 miles from The Bell at Pensax, a renowned newly refurbished high class country pub and restaurant.
- *Approximately 1,969 sq.ft, plus double garaging.
- * Please visit our own website to see and print the full details.
- * what3words - giving.title.baths
Description
Description
High Trees is a spectacular detached bungalow residence built by our client in 2021 to a high specification with careful attention to detail which is wonderfully evident upon personal inspection! When factoring the age, size, and calibre of this home, then paired with the marriage value of the pastureland, we believe that the property would be match-less right across North Worcestershire at this price point! Background High Trees sits in a private little enclave of only 3 statement homes, nestling along with neighbours, Haymit, and The Dog House, High Trees sits back furthest from the road in a very private position and may be well appreciated via Google Earth which also showcases the size of the driveway, and how this ‘splits off’ to serve access to the field gate which opens onto the adjoining pastureland. Haymit is a traditional 1960’s home which was also formerly owned by our client and now in new ownership. The Dog House was again developed by our client at the (truncated)
Access is gained via composite entrance door to:
'L' Shaped Reception Hall
4.45 x 2.64 - [max plus 8.04m x 1.15m] with built-in cloaks cupboard and separate built-in airing cupboard, doors to:
Cloakroom/WC
2.93 x 1.03 - with concealed cistern wc and vanity hand wash basin.
Breakfast Kitchen
6.04 x 5.88 - with vaulted ceiling, two UPVC double glazed windows, UPVC double glazed French doors opening to outside, lovely high specification kitchen by Castle Hill Joinery comprising a range of both wall and base mounted kitchen units with 'Corrian' working surfaces over having inset Belfast style twin bowl sink, built-in steam combination oven, integral full size fridge and integral full size freezer, integral dishwasher, door to:
Utility Room
3.03 x 2.88 - with stable style door to rear elevation opening to outside, wall and base mounted units with complementary worktop surfaces over having inset stainless steel sink, plumbing and space for automatic washing machine, 'Worcester' LPG central heating boiler.
Living Room
6.04 x 4.66 - with vaulted ceiling, fireplace with log burning stove, two UPVC double glazed windows to side elevation and bi-folding door opening to the gardens.
From the Reception Hall doors lead to:
Bedroom One
6.23 x 3.41 - with UPVC double glazed French doors to rear elevation opening to outside, built-in wardrobe, separate built-in cupboard, door to:
En Suite Bathroom
2.63 x 1.96 - with UPVC double glazed obscured window to front elevation, concealed cistern wc and vanity hand wash basin, bath with shower mixer tap.
Bedroom Two
3.80 x 3.02 - with UPVC double glazed window to rear elevation and built-in wardrobe.
Bedroom Three
3.50 x 2.97 - with UPVC double glazed window to front elevation and built-in wardrobe.
Bedroom Four/Office
3.10 x 2.93 - with UPVC double glazed window to front elevation.
Bathroom
3.83 x 3.11 - [max] with ladder style electric towel radiator, low level flush wc, 'his' and 'hers' vanity hand wash basins, bath and walk-in shower.
Outside
A stone covered driveway provides masses of parking and access to the garage plus, also, stretches down beyond the bungalow to serve the field gate.
Garage
5.88 x 5.61 - [width and depth] with twin electric roller shutter doors and pitched roof over.
South East Facing Rear Gardens
with spacious flagstone patio area and lawns - all enjoying captivating valley views across to Great Witley and Abberley.
Services
Mains water and electricity are connected. The electricity being supplemented by solar photovoltaic panels. There is zoned LPG under-floor heating throughout, supplemented by the log burner and electric towel radiators. There is private drainage to a Clenviro Matrix Treatment Plant.
Brochures
Particulars- COUNCIL TAXA payment made to your local authority in order to pay for local services like schools, libraries, and refuse collection. The amount you pay depends on the value of the property.Read more about council Tax in our glossary page.
- Band: F
- PARKINGDetails of how and where vehicles can be parked, and any associated costs.Read more about parking in our glossary page.
- Garage,Driveway,Off street
- GARDENA property has access to an outdoor space, which could be private or shared.
- Yes
- ACCESSIBILITYHow a property has been adapted to meet the needs of vulnerable or disabled individuals.Read more about accessibility in our glossary page.
- Ask agent
Worcester Road, Clows Top, Kidderminster, Worcestershire
NEAREST STATIONS
Distances are straight line measurements from the centre of the postcode- Kidderminster Station8.1 miles
About the agent
Welcome to Phipps and Pritchard with McCartneys, an Independent practice of Chartered Surveyors and Estate Agents , Valuers and Auctioneers established in 1848 and enjoying a strong reputation for professionalism and integrity.
We are members of NAEA Propertymark which means we meet higher industry standards than the law demands. Our experts undertake regular training to ensure they are at the forefront of developments in the industry and to provide the very best moving experience to yo
Industry affiliations



Notes
Staying secure when looking for property
Ensure you're up to date with our latest advice on how to avoid fraud or scams when looking for property online.
Visit our security centre to find out moreDisclaimer - Property reference SOS240093. The information displayed about this property comprises a property advertisement. Rightmove.co.uk makes no warranty as to the accuracy or completeness of the advertisement or any linked or associated information, and Rightmove has no control over the content. This property advertisement does not constitute property particulars. The information is provided and maintained by Phipps & Pritchard, Stourport. Please contact the selling agent or developer directly to obtain any information which may be available under the terms of The Energy Performance of Buildings (Certificates and Inspections) (England and Wales) Regulations 2007 or the Home Report if in relation to a residential property in Scotland.
*This is the average speed from the provider with the fastest broadband package available at this postcode. The average speed displayed is based on the download speeds of at least 50% of customers at peak time (8pm to 10pm). Fibre/cable services at the postcode are subject to availability and may differ between properties within a postcode. Speeds can be affected by a range of technical and environmental factors. The speed at the property may be lower than that listed above. You can check the estimated speed and confirm availability to a property prior to purchasing on the broadband provider's website. Providers may increase charges. The information is provided and maintained by Decision Technologies Limited. **This is indicative only and based on a 2-person household with multiple devices and simultaneous usage. Broadband performance is affected by multiple factors including number of occupants and devices, simultaneous usage, router range etc. For more information speak to your broadband provider.
Map data ©OpenStreetMap contributors.





