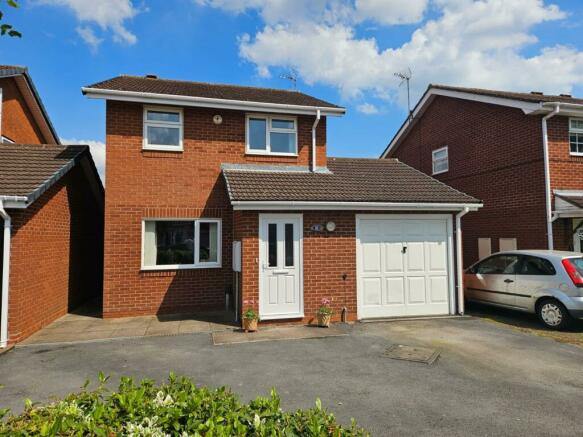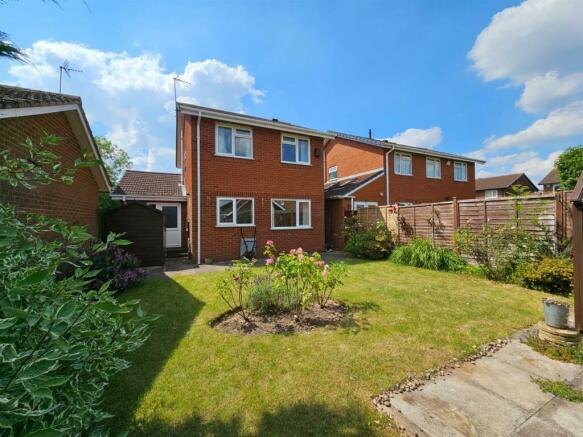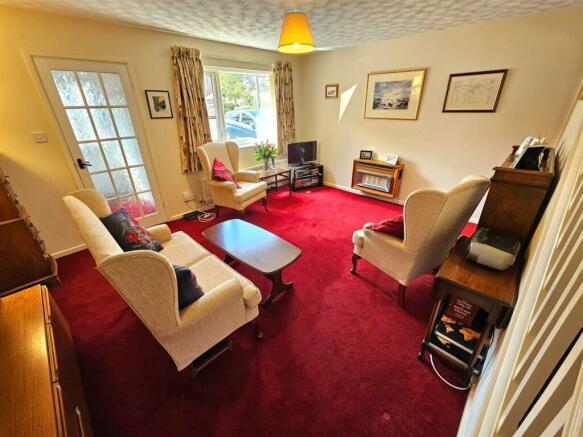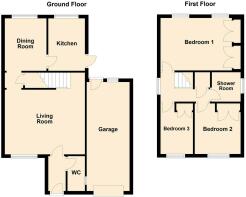
Caldeford Avenue, Shirley, Solihull

- PROPERTY TYPE
Detached
- BEDROOMS
3
- BATHROOMS
2
- SIZE
Ask agent
- TENUREDescribes how you own a property. There are different types of tenure - freehold, leasehold, and commonhold.Read more about tenure in our glossary page.
Freehold
Key features
- Three Bedrooms
- Large Garage
- Cul-De-Sac Location
- Off Road Parking for Numerous Vehicles
- Private Idyllic Garden
- Sought After Solihull Location
- Potential to Modernise
- Sought after School catchments
Description
This property boasts two reception rooms and three bedrooms, there's ample space for a growing family or for those who enjoy having a home office or guest room. The garage offers secure parking or extra storage space, while the private garden is a tranquil oasis waiting to be enjoyed.
Don't miss out on this fantastic opportunity to own a detached house in a sought-after location with the chance to make it your own. Book a viewing today and start envisioning the endless possibilities that this property holds for you!
Caldeford Avenue is a popular cul-de-sac located on the ever popular Monkspath development and enjoys a pleasant position at the end of the road. The main road through the development is Monkspath Hall Road which gives access to the town centre of Solihull or in the opposite direction to the A34 Stratford Road in Shirley. In nearby Shelly Crescent one will find a parade of local shops together with takeaway outlets, public house and restaurant and doctors surgery.
Close to the property is Widney Manor Railway Station offering services to Birmingham and beyond. Adjacent is Widney Manor golf course and fitness centre. Solihull has its own main line London to Birmingham Railway Station opposite which is Tudor Grange Park and leisure centre and Solihull College.
Entrance Porch - Entrance porch allowing access to the main accommodation.
Living Room - 4.59m x 3.73m (4.69m max) (15'0" x 12'2" (15'4" ma - A sizable living room with a large window to the front elevation allowing an abundance of light making the room feel spacious and airy. This room allows access to the stairs and an archway leading to under stair storage and the dining room.
Kitchen - 3.01m x 2.15m (9'10" x 7'0") - Fitted with a range of wall mounted and base units with fitted appliances including electric double oven and grill, gas hob, sink and mixer tap space and plumbing for fridge/freezer and currently housing the combi boiler. With window to rear elevation and side door allowing access into the garden.
Dining Room - 3.01m x 2.44m (9'10" x 8'0") - This intimate dining room has a large window to the rear filling the room with light. Perfect for gatherings or family meals, this room feels inviting despite its modest size, with access through to the kitchen.
Bedroom One - 3.02m x 4.14 (4.71m max) (9'10" x 13'6" (15'5" max - This generous bedroom has ample space for all of your needs, with built in wardrobes and two windows that look out to the garden. With ceiling light and wall mounted radiator.
Bedroom Two - 2.76m x 2.63m (9'0" x 8'7") - The second bedroom also has a built in wardrobe with a window to the front elevation, ceiling light and wall mounted radiator.
Bedroom Three - 2.71m x 1.96m (8'10" x 6'5") - A single room currently fitted as a study. with window to front elevation ceiling light and wall mounted radiator.
Shower Room - 1.62m x 1.69m (5'3" x 5'6") - A fitted shower room with walk in shower, wash basin and toilet. Fitted mirror and wall mounted radiator with window to side elevation.
Garage - 6.25m x 2.46m (20'6" x 8'0") - This extended single garage with up and over door and rear access into the garden provides ample storage and the potential for conversion.
Outside - To the front of the property we have an ample drive with mature shrubs fronting allowing parking for numerous vehicles. To the rear we have a well maintained private garden with greenhouse and garden shed with patio area. The side patio to the property lends its self to being use for extension subject to planning.
LOCATION
Leaving the town centre of Solihull via Monkspath Hall Road proceed straight on at three traffic islands and take the fourth turning on the right into Caldeford Avenue.
TENURE
We are advised that the property is Freehold. Any interested party should obtain verification through their legal representative.
VIEWING
By appointment only please with the Solihull office on
THE CONSUMER PROTECTION REGULATIONS: The agent has not tested any apparatus, equipment, fixtures and fittings or services so cannot verify that they are connected, in working order or fit for the purpose. The agent has not checked legal documents to verify the Freehold/Leasehold status of the property. The buyer is advised to obtain verification from their own solicitor or surveyor.
Brochures
Caldeford Avenue, Shirley, SolihullBrochure- COUNCIL TAXA payment made to your local authority in order to pay for local services like schools, libraries, and refuse collection. The amount you pay depends on the value of the property.Read more about council Tax in our glossary page.
- Band: D
- PARKINGDetails of how and where vehicles can be parked, and any associated costs.Read more about parking in our glossary page.
- Yes
- GARDENA property has access to an outdoor space, which could be private or shared.
- Yes
- ACCESSIBILITYHow a property has been adapted to meet the needs of vulnerable or disabled individuals.Read more about accessibility in our glossary page.
- Ask agent
Caldeford Avenue, Shirley, Solihull
NEAREST STATIONS
Distances are straight line measurements from the centre of the postcode- Widney Manor Station0.8 miles
- Solihull Station1.6 miles
- Dorridge Station2.1 miles
About the agent
Melvyn Danes is an independently owned estate agency with more than 30 years' experience in helping clients to find the perfect home in Shirley, Solihull, and the surrounding areas. With prominently situated offices on High Street Solihull, Stratford Road in Shirley, Alcester Road Wythall, and the Coventry Road in Sheldon.
From modern town centre apartments to family friendly neighbourhoods and character cottages in historic rural villages, the Melvyn Danes team is a trusted part of the
Industry affiliations




Notes
Staying secure when looking for property
Ensure you're up to date with our latest advice on how to avoid fraud or scams when looking for property online.
Visit our security centre to find out moreDisclaimer - Property reference 33197955. The information displayed about this property comprises a property advertisement. Rightmove.co.uk makes no warranty as to the accuracy or completeness of the advertisement or any linked or associated information, and Rightmove has no control over the content. This property advertisement does not constitute property particulars. The information is provided and maintained by Melvyn Danes, Solihull. Please contact the selling agent or developer directly to obtain any information which may be available under the terms of The Energy Performance of Buildings (Certificates and Inspections) (England and Wales) Regulations 2007 or the Home Report if in relation to a residential property in Scotland.
*This is the average speed from the provider with the fastest broadband package available at this postcode. The average speed displayed is based on the download speeds of at least 50% of customers at peak time (8pm to 10pm). Fibre/cable services at the postcode are subject to availability and may differ between properties within a postcode. Speeds can be affected by a range of technical and environmental factors. The speed at the property may be lower than that listed above. You can check the estimated speed and confirm availability to a property prior to purchasing on the broadband provider's website. Providers may increase charges. The information is provided and maintained by Decision Technologies Limited. **This is indicative only and based on a 2-person household with multiple devices and simultaneous usage. Broadband performance is affected by multiple factors including number of occupants and devices, simultaneous usage, router range etc. For more information speak to your broadband provider.
Map data ©OpenStreetMap contributors.





