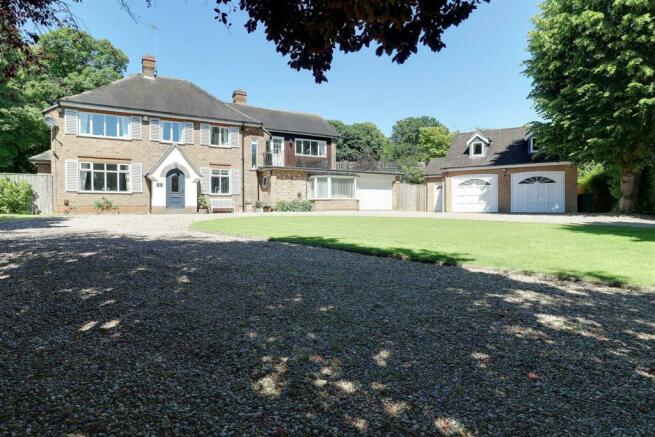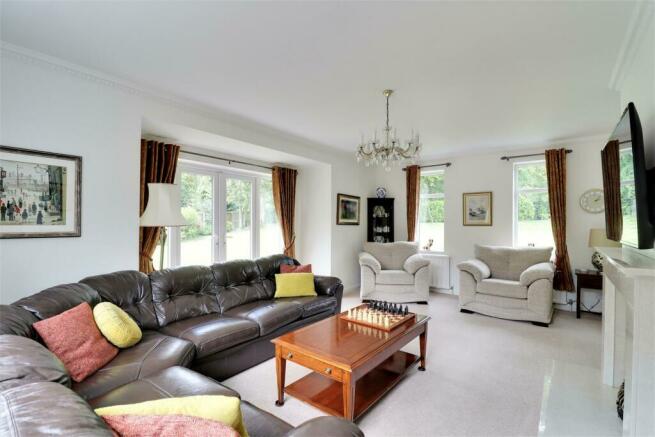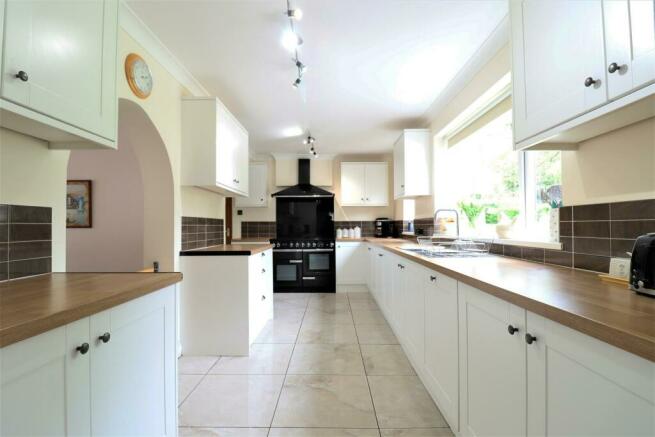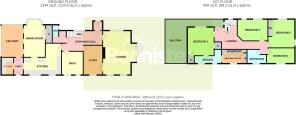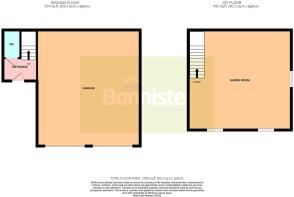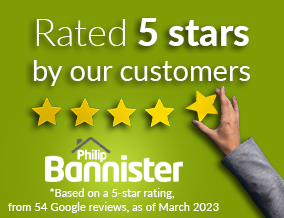
Glenrock Park, Brough

- PROPERTY TYPE
Detached
- BEDROOMS
4
- BATHROOMS
2
- SIZE
Ask agent
- TENUREDescribes how you own a property. There are different types of tenure - freehold, leasehold, and commonhold.Read more about tenure in our glossary page.
Freehold
Key features
- Prestigious Location On Cave Road
- Impressive Detached Residence
- Set Within Approx. 1/2 Acre Of Mature Grounds
- 4 Good Sized Bedrooms
- 4 Versatile Reception Rooms
- 2 Bath/Shower Rooms
- Garage Complex With First Floor Games Room
- Potential Annex Accommodation (subject to consents)
- House & Garage Totalling Approx. 3300sq ft
- EPC = TBC
Description
The house features four reception rooms, offering versatility and the opportunity to create distinct living spaces. With its beautiful lounge, cosy snug, handy study and a formal dining room, this house can easily accommodate your lifestyle and preferences.
The modern kitchen boasts ample counter space and a Rangemaster cooker. Adjacent to the kitchen, you'll find a separate utility room, providing convenient space for laundry and additional storage.
Upon the first floor, you will find four generously sized bedrooms, providing ample space for a growing family or accommodating guests. The master bedroom is a true retreat, with an en suite shower room and a dressing room, in addition to the family bathroom.
One of the standout features of this property is the wrap-around first-floor balcony. From here, you can enjoy panoramic views of the surrounding mature grounds, truly immersing yourself in the tranquillity and natural beauty of its location.
As you approach the property, you are greeted by a grand twin horse shoe driveway, offering ample parking space for you and your guests. The driveway leads to an impressive garage complex, which includes a spacious garage and a first floor games room. The possibilities are endless with this space, as there is also potential for conversion into an annex, perfect for accommodating guests or creating a separate living space, subject to the usual consents. This additional flexibility adds incredible value to the property.
Location - Glenrock Park is positioned just off Cave Road and is one of the region's most desirable addresses, nestled amongst many of the areas finest homes. Located on the western fringe of the village, close to Brough Golf Course and access to Brough's excellent range of facilities which include a supermarket, general shops, doctors surgery and dentists, public houses, churches and recreation facilities.
Introduction -
Ground Floor - The ground floor of this house presents a thoughtfully designed and well-organised living space, offering a seamless blend of functionality, comfort, and style. From the moment you step into the spacious entrance hall, you are greeted by an inviting atmosphere that sets the tone for the rest of the home.
The entrance hall serves as a welcome point, providing ample room for guests to arrive and depart comfortably.
Adjacent to the entrance hall, you'll find the lounge - a room designed for relaxation and socialising. This comfortable and inviting space is an ideal spot to unwind after a long day or entertain guests with doors opening to a patio area.
For those who require a dedicated space for work, the ground floor also features a study. It can be customised with a desk, bookshelves, and comfortable seating, allowing for a functional and inspiring workspace which overlooks the garden.
Another delightful addition to the ground floor is the snug - an intimate room designed for relaxation and leisure. The snug offers a cosy and comfortable setting.
The modern kitchen is a seamless blend of functionality and aesthetics. With sleek countertops, shaker-style cabinetry, and a beautiful Rangemaster cooker, this culinary haven provides ample space for cooking and food preparation. The kitchen is adjacent to the dining room, providing a dedicated space for family meals and entertaining guests.
A utility room is also included on the ground floor, offering practicality and convenience. This space provides extra storage, a laundry area, and additional workspace for household tasks.
Lastly, a cloakroom/wc is available off an inner lobby which provides a useful space for hanging coats and storing shoes.
First Floor - The first floor of this house offers space versatility with four beautifully designed bedrooms that provide comfort and privacy for residents.
The highlight of the first floor is the master bedroom, a spacious and elegant room providing a perfect blend of comfort and style. Adjoining the master bedroom is the en-suite shower room which leads to a dressing room, offering ample storage and space for clothing and personal belongings.
In addition to the master suite, the first floor accommodates three additional bedrooms. Each bedroom can be tailored to suit individual needs, whether as cosy rooms for children, guest rooms, or home offices.
The first floor also features a family bathroom, conveniently located to serve the needs of all residents and guests.
An exceptional feature of the first floor is the wrap-around balcony, providing a delightful outdoor retreat that connects from the landing. This spacious balcony wraps around a portion of the house, offering panoramic views of the surrounding landscape. It serves as an extension of the indoor living space and is an ideal spot for relaxation, al fresco dining, or simply unwinding while taking in the beauty of the surroundings.
Outdoor - The mature grounds of the property extend to approximately half an acre, offering a haven of tranquillity and beauty. The garden is a testament to the passage of time, with its established shrubs and flourishing foliage. With a twin access horseshoe driveway providing convenient entry and a central lawn as the focal point, the garden extends gracefully to the side and predominantly rear elevations, presenting a captivating landscape from every angle.
At the forefront of the garden, the central lawn serves as a verdant centrepiece, providing an open and inviting space for various outdoor activities.
The rear gardens are a blend of spacious lawns and tended borders which shield the property and offer excellent privacy whilst enhancing the serenity of the outdoor space.
The twin access horseshoe driveway not only ensures practicality but also contributes to the overall appeal of the property.
Garage Complex - This property features a larger than average double garage that offers more than just ample space for vehicle storage. With its two electric doors, this garage combines functionality with convenience, allowing for easy access and secure parking. However, its versatility extends far beyond its primary purpose.
A separate entrance leads to a convenient WC, providing a practical amenity if you're out in the garden. Beyond the WC area, a staircase leads up to a large games room, adding an exciting element to the garage. This expansive space presents opportunities for recreation and entertainment. Whether it's setting up a pool table, table tennis, arcade games, or creating a home theatre, the games room offers a versatile area for leisure activities and socialising.
Additionally, the layout and potential conversion of this space offer the possibility of transforming it into an annex. With some modifications and thoughtful design, the games room and surrounding area could be converted into a self-contained living space, suitable for guests, extended family, or even generating rental income. This added flexibility makes the property adaptable to changing needs and lifestyles (subject to appropriate consents).
Accommodation -
Entrance Porch -
Entrance Hall -
Cloakroom/Wc -
Lounge - 6.25m x 4.70m into bay (20'6" x 15'5" into bay) -
Study - 4.17m x 2.74m (13'8" x 8'11" ) -
Snug - 3.35m x 3.05m (10'11" x 10'0" ) -
Kitchen - 5.33m x 2.49m (17'5" x 8'2" ) -
Dining Room - 3.18m x 6.40m into bay (10'5" x 20'11" into bay) -
Rear Lobby -
Utility Room -
Master Bedroom - 4.01m x 3.78m (13'1" x 12'4" ) -
En-Suite -
Dressing Room -
Bedroom 2 - 4.06m x 3.76m (13'3" x 12'4" ) -
Bedroom 3 - 4.27m x 3.12m (14'0" x 10'2" ) -
Bedroom 4 - 3.96m x 2.03m (12'11" x 6'7" ) -
Bathroom -
Garage - 7.26m x 6.40m (23'10 x 21') -
Games Room - 6.22m max x 6.40m (20'5 max x 21') -
General Information - SERVICES - Mains water, electricity, gas and drainage are connected to the property.
CENTRAL HEATING - The property has the benefit of a gas fired central heating system to panelled radiators.
DOUBLE GLAZING - The property has the benefit of PVC double glazed frames.
COUNCIL TAX - From a verbal enquiry/online check we are led to believe that the Council Tax band for this property is Band G. (East Riding Of Yorkshire). We would recommend a purchaser make their own enquiries to verify this.
FIXTURES & FITTINGS - Carpets, curtains & light fittings may be purchased with the property and these will be specified upon inspection but would be subject to separate negotiation.
Tenure - We understand that the property is Freehold
Viewings - Strictly by appointment with the sole agents.
Stpp - Subject to planning permission to extend the property
Mortgages - The mortgage market changes rapidly and it is vitally important you obtain the right advice regarding the best mortgage to suit your circumstances.
We are able to offer professional in-house Mortgage Advice without any obligation. A few minutes of your valuable time could save a lot of money over the period of the Mortgage.
Professional Advice will be given by Licensed Credit Brokers. Written quotations on request. Your home is at risk if you do not keep up repayments on a mortgage or other loan secured on it.
Thinking Of Selling? - We would be delighted to offer a FREE - NO OBLIGATION appraisal of your property and provide realistic advice in all aspects of the property market. Whether your property is not yet on the market or you are experiencing difficulty selling, all appraisals will be carried out with complete confidentiality.
Agent Notes. - Philip Bannister & Co.Ltd for themselves and for the vendors or lessors of this property whose agents they are give notice that (i) the particulars are set out as a general outline only for the guidance of intending purchasers or lessees, and do not constitute any part of an offer or contract (ii) all descriptions, dimensions, references to condition and necessary permissions for use and occupation, and other details are given in good faith and are believed to be correct and any intending purchaser or tenant should not rely on them as statements or representations of fact but must satisfy themselves by inspection or otherwise as to the correctness of each of them (iii) no person in the employment of Philip Bannister & Co.Ltd has any authority to make or give any representation or warranty whatever in relation to this property. If there is any point which is of particular importance to you, please contact the office and we will be pleased to check the information, particularly if you contemplate travelling some distance to view the property.
Philip Bannister & Co.Ltd advise they do not test fitted appliances, electrical and plumbing installation or central heating systems, nor have they undertaken any type of survey on this property. These particulars are issued on the strict understanding that all negotiations are conducted through Philip Bannister & Co.Ltd. And prospective purchasers should check on the availability of the property prior to viewing, Photograph Disclaimer - In order to capture the features of a particular room we will mostly use wide angle lens photography. This will sometimes distort the image slightly and also has the potential to make a room look larger. Please therefore refer also to the room measurements detailed within this brochure.
In compliance with NTSTEAT Guidance on Referral Fees, the agent confirms that vendors and prospective purchasers will be offered estate agency and other allied services for which certain referral fees/commissions may be made available to the agent. Services the agent and/or a connected person may earn referral fees/commissions from Financial Services, Conveyancing and Surveys. Typical Financial Services referral fee KC Mortgages £200, Typical Conveyancing Referral Fee: Brewer Wallace Solicitors £100 Bridge McFarland LLP £100 Lockings Solicitors £100
Brochures
Glenrock Park, BroughBrochure- COUNCIL TAXA payment made to your local authority in order to pay for local services like schools, libraries, and refuse collection. The amount you pay depends on the value of the property.Read more about council Tax in our glossary page.
- Band: G
- PARKINGDetails of how and where vehicles can be parked, and any associated costs.Read more about parking in our glossary page.
- Yes
- GARDENA property has access to an outdoor space, which could be private or shared.
- Yes
- ACCESSIBILITYHow a property has been adapted to meet the needs of vulnerable or disabled individuals.Read more about accessibility in our glossary page.
- Ask agent
Energy performance certificate - ask agent
Glenrock Park, Brough
NEAREST STATIONS
Distances are straight line measurements from the centre of the postcode- Brough Station0.6 miles
- Ferriby Station3.4 miles
- Broomfleet Station3.8 miles
About the agent
Award Winning Estate Agents
Welcome to Philip Bannister & Co - an independent, third-generation family business with decades of experience and a real passion for property. With offices in Hessle and Elloughton, we've been helping people to buy, sell, rent and let out property for decades, and have built up an excellent reputation based on the quality of our service and the results we deliver.
Specialists In SelliNotes
Staying secure when looking for property
Ensure you're up to date with our latest advice on how to avoid fraud or scams when looking for property online.
Visit our security centre to find out moreDisclaimer - Property reference 33197634. The information displayed about this property comprises a property advertisement. Rightmove.co.uk makes no warranty as to the accuracy or completeness of the advertisement or any linked or associated information, and Rightmove has no control over the content. This property advertisement does not constitute property particulars. The information is provided and maintained by Philip Bannister & Co, Elloughton. Please contact the selling agent or developer directly to obtain any information which may be available under the terms of The Energy Performance of Buildings (Certificates and Inspections) (England and Wales) Regulations 2007 or the Home Report if in relation to a residential property in Scotland.
*This is the average speed from the provider with the fastest broadband package available at this postcode. The average speed displayed is based on the download speeds of at least 50% of customers at peak time (8pm to 10pm). Fibre/cable services at the postcode are subject to availability and may differ between properties within a postcode. Speeds can be affected by a range of technical and environmental factors. The speed at the property may be lower than that listed above. You can check the estimated speed and confirm availability to a property prior to purchasing on the broadband provider's website. Providers may increase charges. The information is provided and maintained by Decision Technologies Limited. **This is indicative only and based on a 2-person household with multiple devices and simultaneous usage. Broadband performance is affected by multiple factors including number of occupants and devices, simultaneous usage, router range etc. For more information speak to your broadband provider.
Map data ©OpenStreetMap contributors.
