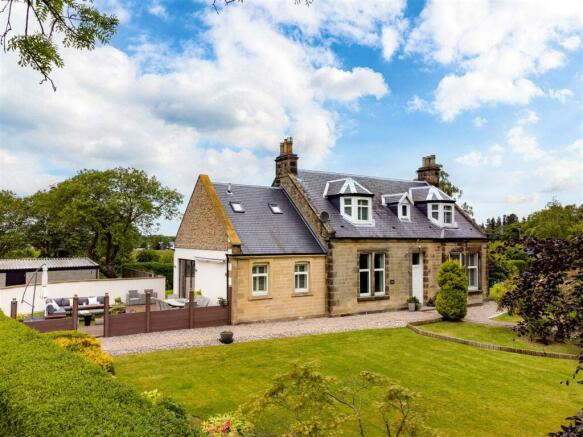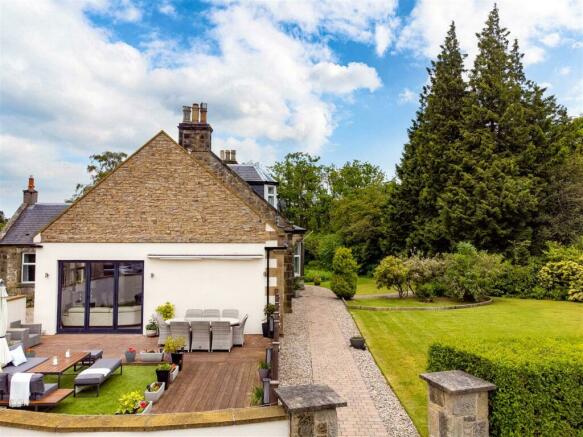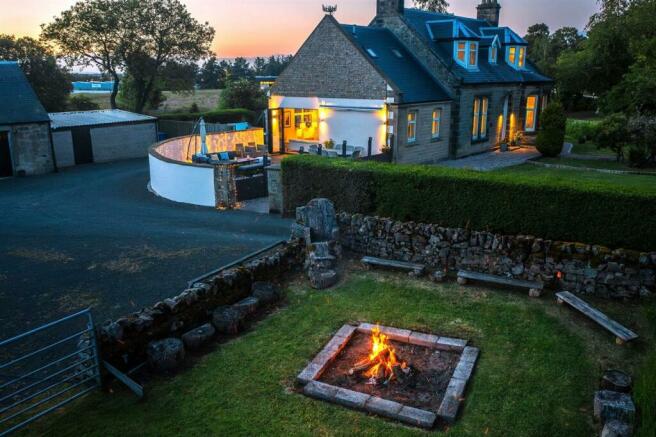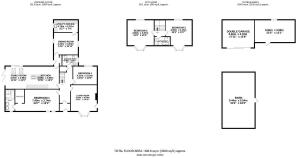Beechwood House, Newpark, West Calder

- PROPERTY TYPE
House
- BEDROOMS
4
- BATHROOMS
3
- SIZE
Ask agent
- TENUREDescribes how you own a property. There are different types of tenure - freehold, leasehold, and commonhold.Read more about tenure in our glossary page.
Ask agent
Key features
- Victorian detached villa
- Beautifully renovated and extended
- Open plan kitchen / family room with direct access to walled patio
- 3 formal reception rooms
- Luxury master bedroom suite
- Large secluded gardens
- Detached garage and outbuilding
- Paddock and barn
- Country to city in 30 minutes
- Easy access to railway station and commuter links
Description
Beautifully renovated and extended to an extremely high standard, it comprises generous sized rooms as well as cosy spaces. Mature landscaped gardens surround the house on all sides, offering a secluded private haven where you can look forward to long evenings around the firepit; watching the sunset from the comfort of the sofa; lazy Sundays in the suntrap patio garden; cosy afternoons ensconced quietly in the lounge room; and setting the world to rights over food with family and friends in the light-drenched family room.
With schools, excellent shopping opportunities at the Livingston Designer Outlet, local amenities and commuter links for fast access to the cities all within easy reach, Beechwood House is where your family can enjoy a rich slice of countryside living on the edge of town.
The front door is for formal visitors; family and friends come through the patio entrance into the heart of the home: the light-drenched open plan family room and kitchen. Its a stunning social hub which was added to the home by the current owners using locally quarried stone to complement the original house. The ceiling is open to the eaves, creating the bright spaciousness that characterises this home throughout. With tiled flooring and underfloor heating, its also practical in all seasons. Bi-fold doors open to the dining patio, bringing the outside in and when fully opened on a sunny day the living area extends seamlessly onto patio which gets the afternoon and evening sun, making for the perfect entertaining area.
The modern open plan kitchen is fully fitted with contemporary high gloss units and a large island and breakfast bar. The suite of integrated Siemens appliances includes three ovens, an induction hob, full height fridge and full height freezer plenty of food storage for effortless party food planning. Mood and task lighting, as well as stunning feature lights over the island, create the ambience that accompanies all the living here.
A few steps along the passage lead to the dining room, a lovely room with recessed spotlights, double aspect windows and enough space for a large dining table. A step down from this room leads to the laundry. This was originally a kitchen and is still fitted with all the units offering plenty of storage space for everything you want to keep handily out of sight, as well as an extra fridge. It also has an additional electric hob and is a flexible space used as a utility/laundry room and the current owner maximises the space as an office.
The modern updating of this home ingeniously manages the flow between social and private areas, providing flexible accommodation over both floors. Contemporary, light décor masterfully enhances the period features which have been retained throughout. The formal lounge offers a tranquil separate public space and features a classic Victorian bay window. All windows have been dressed with custom-fitted white plantation shutters, through which every room looks out onto the garden and greenery surrounding the house.
The master suite is on the ground floor, and the moment you step into your private retreat here you feel cosseted. The bedroom is softly-carpeted, the dressing room has fitted wardrobes and plenty of lighting while the luxury fully tiled en-suite bathroom has a heated floor.
There is double bedroom on the ground floor, currently being used as a guest room, and would equally be suitable as a home office. There is a fully tiled shower room on the ground floor, and two further large double bedrooms and a family bathroom and a family bathroom upstairs, all decorated with impeccable taste achieving that sought-after interior design flow.
The privacy offered by the location of Beechwood House is one of its many attractions. Beautifully landscaped gardens incorporate mature trees and plantings which blend with lawn, hedges and whimsical brick paths. With no immediate neighbours, and views over a woodland, it offers privacy and space for your style of outdoors living. There is an 8m x 9m basketball court, and space to create safe play areas for young children. Youll discover your own favourite spot for a morning coffee or glass of wine while you listen to the birds or watch the horses grazing in the neighbouring field.
There is a private, secluded area of the garden where a hot tub is currently situated, offering a relaxing spot within the large garden areas.
The fire pit area is an added feature where you can gather with family and friends at the end of a summers day to relax and enjoy the unspoilt views.
The paddock and barn offer potential for various uses including hobbies, business, a space for the dogs to run or a safe location to keep a pony within your overall property landscape.
The large driveway has space for up to 10 vehicles; when the visitors cars are not there, simply enjoy your space and its calming environment which will nurture your family for many years through all their changing needs.
Location and Amenities
Livingston offers all social, sport and leisure facilities, including excellent shopping centres and Designer Outlet.
Close proximity to the M8 motorway gives easy access to Edinburgh (16 miles) and Glasgow (30 miles)
Mainline rail connections to Edinburgh and Glasgow from Livingston South station (2 miles)
National and international flights from Edinburgh Airport just 13.5 miles away
Country parks, woodlands, walking and cycling trails are all nearby
Brochures
BrochurePicture floor plans- COUNCIL TAXA payment made to your local authority in order to pay for local services like schools, libraries, and refuse collection. The amount you pay depends on the value of the property.Read more about council Tax in our glossary page.
- Ask agent
- PARKINGDetails of how and where vehicles can be parked, and any associated costs.Read more about parking in our glossary page.
- Yes
- GARDENA property has access to an outdoor space, which could be private or shared.
- Yes
- ACCESSIBILITYHow a property has been adapted to meet the needs of vulnerable or disabled individuals.Read more about accessibility in our glossary page.
- Ask agent
Energy performance certificate - ask agent
Beechwood House, Newpark, West Calder
NEAREST STATIONS
Distances are straight line measurements from the centre of the postcode- West Calder Station1.3 miles
- Livingston South Station1.5 miles
- Livingston North Station2.9 miles
About the agent
The best way to buy, sell, rent or let property in Central Scotland
Turpie & Co is an exciting and forward thinking Estate agency and property management company committed to creativity, professionalism and to provide innovative ideas to our clients.
Ultimately, selling homes is all about customer care and we are determined that everyone who buys or sells, lets or rents a home with us has the best possible experience.
Turpies provide:
• Open 6 days
• 24 hour onli
Industry affiliations



Notes
Staying secure when looking for property
Ensure you're up to date with our latest advice on how to avoid fraud or scams when looking for property online.
Visit our security centre to find out moreDisclaimer - Property reference TUR1002493. The information displayed about this property comprises a property advertisement. Rightmove.co.uk makes no warranty as to the accuracy or completeness of the advertisement or any linked or associated information, and Rightmove has no control over the content. This property advertisement does not constitute property particulars. The information is provided and maintained by Turpie & Co, Bathgate. Please contact the selling agent or developer directly to obtain any information which may be available under the terms of The Energy Performance of Buildings (Certificates and Inspections) (England and Wales) Regulations 2007 or the Home Report if in relation to a residential property in Scotland.
*This is the average speed from the provider with the fastest broadband package available at this postcode. The average speed displayed is based on the download speeds of at least 50% of customers at peak time (8pm to 10pm). Fibre/cable services at the postcode are subject to availability and may differ between properties within a postcode. Speeds can be affected by a range of technical and environmental factors. The speed at the property may be lower than that listed above. You can check the estimated speed and confirm availability to a property prior to purchasing on the broadband provider's website. Providers may increase charges. The information is provided and maintained by Decision Technologies Limited. **This is indicative only and based on a 2-person household with multiple devices and simultaneous usage. Broadband performance is affected by multiple factors including number of occupants and devices, simultaneous usage, router range etc. For more information speak to your broadband provider.
Map data ©OpenStreetMap contributors.





