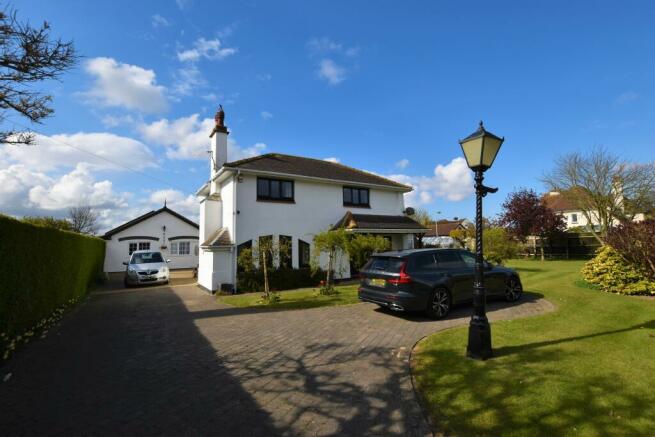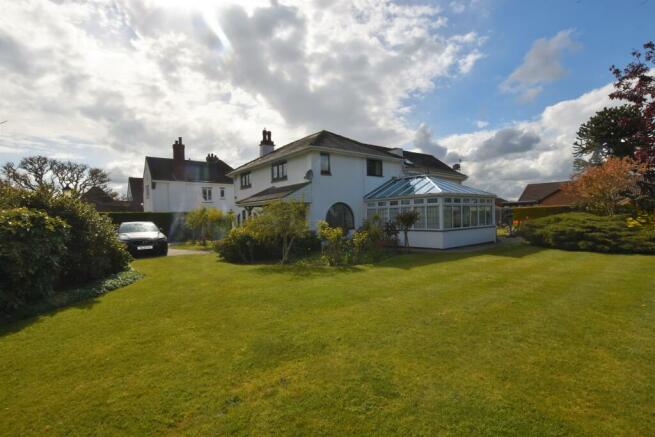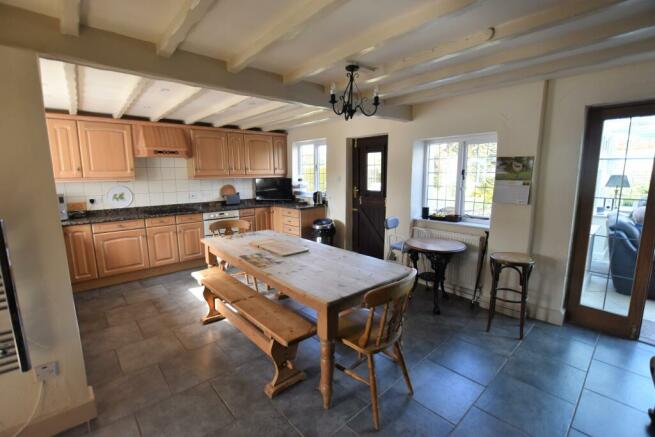Sea lane, Sandilands, LN12

- PROPERTY TYPE
Detached
- BEDROOMS
4
- BATHROOMS
4
- SIZE
Ask agent
- TENUREDescribes how you own a property. There are different types of tenure - freehold, leasehold, and commonhold.Read more about tenure in our glossary page.
Ask agent
Key features
- Substantial Period Property in a Sought After Area
- Bathroom & Shower Room
- Lounge & Dining Room
- Down stairs Shower Room
- Dining Kitchen with Utility Area
- Separate Modern Annex
- Conservatory
- Four Bedrooms, Master En Suite
Description
A stunning Arts & Craft property with Separate Annex on a generous corner plot. An Open Porch, leads to an Entrance Hall, Dining Room with Lounge, a large Dining Kitchen with Utility Area and spacious brick built Conservatory accessing a patio area. The staircase returns with a Bathroom to the half landing, Master Bedroom with En Suite, a further Three Bedrooms, two of which are double and Shower Room. The modern Detached Annex consists of Lounge and open plan Kitchen, double Bedroom and Shower Room. Perfect for a holiday let or as a granny flat. Outside is a block paved turning bay with the driveway extending along the side of the property to the Annex. The beautifully landscaped garden is mainly lawned with a slabbed patio and decked area housing the timber shed and greenhouse.
EPC rating: E.Entrance Lobby
Wooden entrance door, radiator, arched Upvc windows to the front and side elevation, tiled floor, double glazed doors to the
Lounge
Inglenook fireplace with multi fuel burner, two radiators, three TV aerials, side internal window, Upvc arch windows to the front elevation and small matching side window, telephone point, three wall lights.
Dining Room
Inglenook fireplace with multi fuel burner, two radiators, three TV aerials, side internal window, Upvc arch windows to the front elevation and small matching side window, telephone point, three wall lights.
Kitchen Diner
With a range of wall and base units with marble worktop over, to include composite two sink unit with double glazed side window over, built-in oven with induction hob and extractor above, radiator, under counter space and plumbing for dishwasher, double glazed doors to the Conservatory, Upvc stable door to the side elevation, space for tall fridge freezer, tiled floor and spotlighting, open to the
Conservatory
Brick based with Upvc units to three elevations, matching French doors to the rear accessing the patio, pitched glazed roof, two radiators, six double power points, telephone point, tiled floor.
Cloak Room
Fully tiled with fitted double cupboard, WC, pedestal wash hand basin, wall mounted Worcester regular boiler, extractor fan, two power points, internal window (into the Utility).
Down Stairs Shower Room
Fully tiled with shower cubicle with electric shower unit, low flush WC, pedestal wash hand basin, shaver point and light, Velux window, ladder radiator.
Stairs to First Floor
Understairs cupboard housing electric meter and consumer unit, side Upvc window, tiled floor.
Stairs leading to the Bathroom and returning to the first floor accommodation.
Landing
Radiator, access to loft space, power point.
Master Bedroom
Bay double glazed window to the rear elevation, radiator.
Inner Landing
Built-in wardrobes with hanging rails and further cupboard, Velux window, radiator, power point, access to loft space, door to
Bathroom
Fully tiled and comprising panelled bath with shower taps, low flush WC, pedestal hand basin and bidet, Upvc side window, extractor.
Shower Room
Fully tiled with quadrant shower cubicle with electric shower unit, low flush WC, pedestal wash hand basin, shaver point and light, Velux window, ladder radiator.
Bedroom One
Built-in double wardrobes with lockers over, radiator, original brick fireplace, Upvc window to the front elevation, loft access, telephone point, door to the
En - Suite
Shower cubicle with electric shower unit, low flush WC, corner wash hand basin, shaver light and point, side Upvc window, ladder radiator, extractor fan.
Bedroom Three
Front and side Upvc windows, radiator, TV aerial.
Bedroom Four
Airing cupboard housing the hot water cylinder, telephone point, side Upvc window.
Separate Annex
Converted in 2017 with vendor owned solar panels.
Annex Open Plan Living
Upvc entrance door and matching window to the front elevation, cloak cupboard, radiator, open to the kitchen, with a range of modern wall and base units with composite worktop over, under counter space and plumbing for washing machine, inset sink unit with mixer tap, built-in electric oven with induction hob and stainless steel extractor hood, integral dishwasher, space for tall fridge freezer, access to loft space with pull down ladder and housing the combination boiler.
Annex Bedroom
Upvc front window, radiator, wall lights, door to the
En-Suite
Corner shower cubicle with mains fed shower, low flush WC, pedestal hand basin with mixer tap.
Outside Space
The property sits on a generous corner plot and mainly lawned. Vehicular access is via a block paved driveway with turning bay to the front of the property with the drive continuing to the rear and accessing the Annex. With a patio area leading from the dining kitchen and conservatory and continuing to the rear. Raised decking housing a summer house and greenhouses, timber shed with power connected behind annex.
Location
Sandilands with its sandy beaches is situated on the east Lincolnshire Coast, just south of Sutton on Sea with its range of facilities including primary school, doctors surgery, range of shops being mainly local, along with a variety of eateries and takeaways. The seaside town of Mablethorpe is situated approximately 3 miles to the north and has additional amenities including a cinema and sports centre. Secondary Schools both Grammar and comprehensive can be found at the market town of Alford approximately 6 miles away.
Directions
From our office contuniue along Victoria Road towards Sutton on Sea (A52), following the road onto Sutton High Street and then left at the roundabout onto Station Road. Continue and proceed to Sandilands, talking the left hand slip road onto Sea Lane. The property is the corner of Sea Lane and The Copse on the left hand side.
Services
From our office contuniue along Victoria Road towards Sutton on Sea (A52), following the road onto Sutton High Street and then left at the roundabout onto Station Road. Continue and proceed to Sandilands, talking the left hand slip road onto Sea Lane. The property is the corner of Sea Lane and The Copse on the left hand side.
Brochures
Brochure- COUNCIL TAXA payment made to your local authority in order to pay for local services like schools, libraries, and refuse collection. The amount you pay depends on the value of the property.Read more about council Tax in our glossary page.
- Band: E
- PARKINGDetails of how and where vehicles can be parked, and any associated costs.Read more about parking in our glossary page.
- Driveway
- GARDENA property has access to an outdoor space, which could be private or shared.
- Private garden
- ACCESSIBILITYHow a property has been adapted to meet the needs of vulnerable or disabled individuals.Read more about accessibility in our glossary page.
- Ask agent
Energy performance certificate - ask agent
Sea lane, Sandilands, LN12
NEAREST STATIONS
Distances are straight line measurements from the centre of the postcode- Skegness Station11.1 miles
About the agent
Lovelle Estate Agency has sought to provide clients with comprehensive property advice. This has been achieved through a broad range of expertise with the one organisation covering the region.
The company's philosophy is to retain private ownership and thus maintain independence from financial institutions and other professional groups, in order to give totally unbiased advice, free of any possible conflict of interest.
Experienced in advising local, regional and national companie
Notes
Staying secure when looking for property
Ensure you're up to date with our latest advice on how to avoid fraud or scams when looking for property online.
Visit our security centre to find out moreDisclaimer - Property reference P728. The information displayed about this property comprises a property advertisement. Rightmove.co.uk makes no warranty as to the accuracy or completeness of the advertisement or any linked or associated information, and Rightmove has no control over the content. This property advertisement does not constitute property particulars. The information is provided and maintained by Lovelle, Mablethorpe. Please contact the selling agent or developer directly to obtain any information which may be available under the terms of The Energy Performance of Buildings (Certificates and Inspections) (England and Wales) Regulations 2007 or the Home Report if in relation to a residential property in Scotland.
*This is the average speed from the provider with the fastest broadband package available at this postcode. The average speed displayed is based on the download speeds of at least 50% of customers at peak time (8pm to 10pm). Fibre/cable services at the postcode are subject to availability and may differ between properties within a postcode. Speeds can be affected by a range of technical and environmental factors. The speed at the property may be lower than that listed above. You can check the estimated speed and confirm availability to a property prior to purchasing on the broadband provider's website. Providers may increase charges. The information is provided and maintained by Decision Technologies Limited. **This is indicative only and based on a 2-person household with multiple devices and simultaneous usage. Broadband performance is affected by multiple factors including number of occupants and devices, simultaneous usage, router range etc. For more information speak to your broadband provider.
Map data ©OpenStreetMap contributors.




