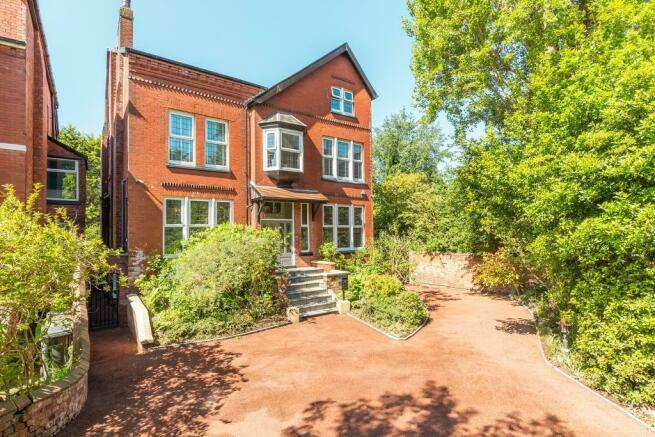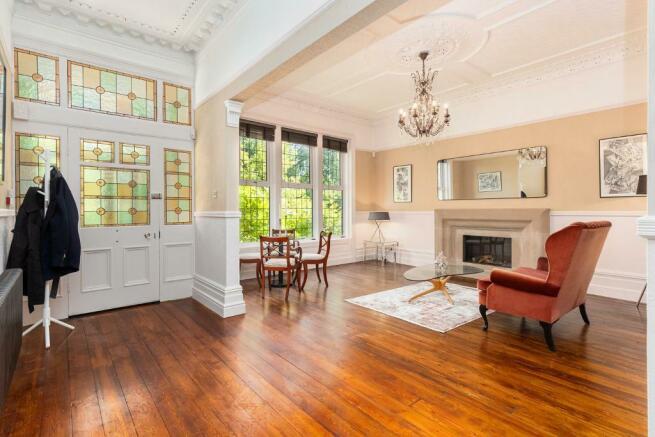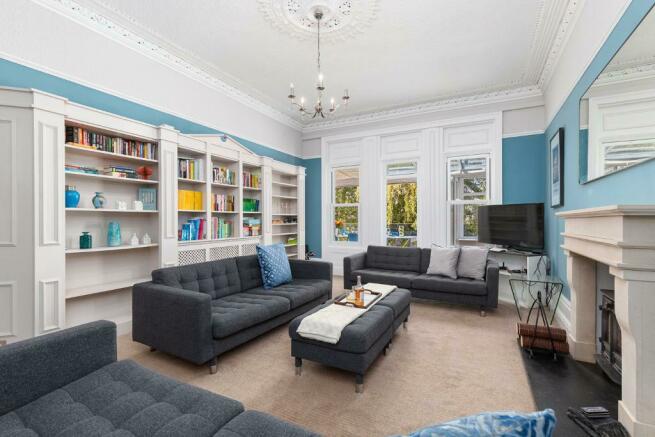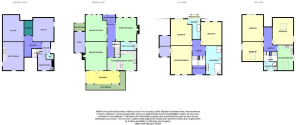Priory Gardens, Birkdale, Southport, Merseyside, PR8 2DJ

- PROPERTY TYPE
Detached
- BEDROOMS
7
- BATHROOMS
3
- SIZE
Ask agent
Key features
- Stunning Family Home in Birkdale Village
- Magnificent '7' Bedroom House
- Presented over '4' Floors
- Fabulous Family Dining Kitchen
- Impressive Conservatory/Sun Room
- Secluded Cul-de-sac Setting
- Viewing Absolutely Essential
- EPC Band Rating - 'D'
Description
Nestled in the corner, hidden from the road, stands this striking Victorian property and large private gated driveway, built in the gardens of the original Priory in 1896. Steeped in history and brimming with quirky magnetism, from the moment you step through the stylish front door you get the sense that what lies within is something very special indeed. Set over four floors, this home offers a wealth of versatile space throughout.
At basement level the house has a vast footprint that includes a large utility room, WC, boiler room and spacious cellar storage rooms.
On the ground floor the impressive entrance hallway and open plan reception room leads onto a downstairs cloak/WC and two further reception rooms. A modern bespoke kitchen and breakfast room and delightful sun room and terrace complete the floor.
The first floor features the master bedroom with vestibule/ play ball pool!, large family bathroom and two further double bedrooms; one en suite with arguably the best vantage point in the house.
Moving up to the top floor of this vast home and you can immediately see the potential this versatile space has to offer. A shower room plus four further bedrooms offer plenty of room for visiting guests or growing families.
Sometimes life necessitates compromise but there is no such compromise required with this fabulous home. A peaceful retreat yet close to the buzz of a bustling village, this house has been lovingly restored over the years and offers a versatile, endearing family home to be enjoyed for years to come..
Priory Gardens is the perfect escape from a busy lifestyle, yet with everything you need right on your doorstep in the vibrant village of Birkdale. Stroll down on a summer"s afternoon to soak up the atmosphere in the chic cafes and award-winning eateries. Choose from the freshest gourmet produce from independent butchers, grocers, bakers and fishmongers, browse the unique boutiques or head direct to Liverpool city centre from Birkdale train station; a short walk from your front door.
Storm Porch
8' 6'' x 3' 8'' (2.6m x 1.13m)
The triple glazed double doors to the front storm porch provide a stylish entrance to an equally stylish house as well as a practical space with attractive tiled floor.
Entrance Hallway
24' 5'' x 8' 8'' (7.45m x 2.65m)
A unique stained glass front door commissioned from a local artisan welcomes you in to the vast entrance hallway, with it's open plan reception space and beautiful original wood floor. The impressive wooden balustrade and spindled staircase leads to the first and upper floors.
Cloak/WC
12' 0'' x 5' 10'' (3.67m x 1.79m)
Adjacent to the reception space you will also find a sizeable cloakroom with WC; a useful addition for guests and visitors.
Hallway Living Room
17' 7'' x 14' 3'' (5.36m x 4.36m)
During the festive season this impressive open plan reception space will be the perfect setting for a majestic tree; the smell of pine needles and twinkling of fairy lights next to the large stylish gas fire setting the scene for a magical family Christmas.
Front Reception Room
18' 5'' x 14' 4'' (5.63m x 4.39m)
Heading into the reception room situated at the front of the house, you are met with impressive floor to ceiling windows adorned with shutter blinds. As the morning sun rises the light streams into the room, illuminating the intricate ceiling rose and period inspired coving.
Family Reception Lounge
20' 9'' x 14' 6'' (6.35m x 4.43m)
In colder months pluck a book from the fitted bookcase wall, curl up and allow yourself to be enveloped by the warmth from the log burner in this comfortable space. In summer, open the sash windows out to the sun room and enjoy a light breeze from the garden.
Breakfast/Dining Kitchen
19' 6'' x 13' 1'' (5.95m x 4m)
Handcrafted locally, the bespoke kitchen has been lovingly designed with a keen cook in mind. A double range oven set in a stunning mirror lined chimney breast provides a striking focal point. Warm and contemporary Farrow & Ball paints adorn the walls and quartz worktops sparkle in the sunlight streaming through full length windows.
Conservatory/Sun Room
22' 1'' x 7' 11'' (6.75m x 2.43m)
A long dining table will offer the perfect spot for a moment of calm and a cup of tea overlooking the rear garden through the full width French doors; the whispering willow tree providing shelter and privacy. Follow the steps down from the sun terrace to discover a sheltered outdoor seating area.
Office/Study
14' 0'' x 7' 4'' (4.28m x 2.26m)
Next to the family lounge is a sunlit home office with a view over the garden and plenty of storage space.
Landing
26' 0'' x 8' 5'' (7.93m x 2.58m)
You will rise from ground to first floor via this sweeping staircase, and perhaps pause for a moment on this spacious landing area to read within a sumptuous arm chair before continuing on to the second floor.
Master Bedroom
20' 10'' x 14' 6'' (6.36m x 4.45m)
Overlooking the rear garden, the master bedroom also has a small window to the side of the house, that when open invites the sounds of the nearby sea to soothe you to sleep.
Vestibule / Ball Pool
13' 9'' x 7' 3'' (4.22m x 2.23m)
The adjacent vestibule/dressing room houses a fascinating old staircase that has potential to be made a feature of the space, and presently adorned by numerous plastic balls to create a 'ball-pool' all of your very own...
Bedroom
18' 7'' x 14' 7'' (5.67m x 4.47m)
The second bedroom is spacious and bright, decorated in neutral tones of Farrow & Ball paint with the deluxe taupe coloured carpet found throughout the first floor. Large windows to the front of the house make the most of the secluded feel of Priory Gardens.
En Suite Bathroom
15' 5'' x 7' 6'' (4.72m x 2.3m)
The en suite of the second bedroom also boasts an architectural gem; a charming window seat set in a large bay window to the front of the house. Lose yourself in the view of daffodils and snowdrops scattered across the wooded area and squirrels jumping between the tall trees.
Bedroom
17' 5'' x 14' 2'' (5.32m x 4.32m)
The third bedroom is another spacious room decorated with a period style ceiling rose, chandelier and large windows to the front of the house, the view feeling like a world away from the bustling nearby village.
Family Bathroom
19' 6'' x 11' 9'' (5.95m x 3.6m)
The main bathroom provides a sanctuary in which to relax and unwind. You have to decide between the walk-in shower or you may wish to light your favourite candle, and immerse yourself in the double whirlpool spa bath, with the colour changing LED ceiling lights dancing above you.
Rear Bedroom
15' 8'' x 14' 6'' (4.78m x 4.43m)
This double bedroom currently used as an office has the potential to accommodate a gym space with plenty of natural light streaming through the side window and roof light. Decorated in neutral colours with wood effect flooring.
Landing
25' 3'' x 8' 5'' (7.71m x 2.57m)
An open landing being light & bright with roof light window and balustrade banister rail.
Bedroom
17' 6'' x 13' 9'' (5.34m x 4.22m)
A further bedroom with roof light; perfect for visiting guests or children"s sleepovers. Despite being in the eaves this room still offers plenty of headroom and is a charming bedroom.
Kitchen/Diner (Bedroom)
16' 8'' x 12' 3'' (5.1m x 3.74m)
Conveniently situated to this second floor, this room has fitted kitchen units and space for a dining table, sofa or bed. A roof light window and additional window to the side allows for plenty of natural light. This floor has potential to be converted into a spacious self-contained living space with kitchen and shower room.
Shower Room
8' 7'' x 5' 11'' (2.62m x 1.81m)
After following the original wooden balustrade up to the second floor you first discover the convenient shower room complete with fully enclosed shower, WC and pedestal sink.
Front Bedroom
18' 6'' x 14' 6'' (5.64m x 4.42m)
Settle down into the cosy front bedroom, the perfect getaway space for older children and their friends to enjoy a film and midnight snacks prepared in the additional kitchen just across the landing.
Basement
A door from the kitchen leads down to the vast basement area, comprising of a central hallway, large utility room, WC, boiler room and two spacious cellar/storage rooms with one further small storage area. There is various shelving in all storage rooms/areas.
Central Hallway
Central Hallway with some keepsake doors from previous renovations.
Storage Room 1
Storage Room with shelving.
Storage Room 2
Storage Room with shelving.
WC
Flush WC.
Utility
A great size utility room provides ample space for you to undertake the necessary chores. Plumbed in for washing machine and dryer. Single sink. Shelving and storage.
Boiler Room
This is a perfect drying room. There is a hot water cylinder tank and two Worcester Bosch Boilers fitted in 2022, both are under warranty. Storage and shelving.
Small storage area
Small area for storage.
Front Exterior
The spacious, gated front drive offers space for several vehicles flanked by well established trees and bushes in the borders. Copper lantern style lights line the driveway and a Royal Mail inspired post box stands to attention at the feet of the slate front steps leading up to the storm porch.
Rear Exterior
A frameless glass sun terrace extends from the rear of the house with steps leading down to the garden. Beneath the sun room is a sheltered outdoor seating area, ideal for entertaining and enjoying the outside space. The garden has a well maintained lawn and paved patio area surrounded by borders with established trees and shrubs. The large willow tree creates a focal point as well as providing shelter and a privacy screen for the rear of the house.
- COUNCIL TAXA payment made to your local authority in order to pay for local services like schools, libraries, and refuse collection. The amount you pay depends on the value of the property.Read more about council Tax in our glossary page.
- Band: G
- PARKINGDetails of how and where vehicles can be parked, and any associated costs.Read more about parking in our glossary page.
- Yes
- GARDENA property has access to an outdoor space, which could be private or shared.
- Yes
- ACCESSIBILITYHow a property has been adapted to meet the needs of vulnerable or disabled individuals.Read more about accessibility in our glossary page.
- Ask agent
Priory Gardens, Birkdale, Southport, Merseyside, PR8 2DJ
Add your favourite places to see how long it takes you to get there.
__mins driving to your place
Your mortgage
Notes
Staying secure when looking for property
Ensure you're up to date with our latest advice on how to avoid fraud or scams when looking for property online.
Visit our security centre to find out moreDisclaimer - Property reference 661599. The information displayed about this property comprises a property advertisement. Rightmove.co.uk makes no warranty as to the accuracy or completeness of the advertisement or any linked or associated information, and Rightmove has no control over the content. This property advertisement does not constitute property particulars. The information is provided and maintained by Bailey Estates, Southport. Please contact the selling agent or developer directly to obtain any information which may be available under the terms of The Energy Performance of Buildings (Certificates and Inspections) (England and Wales) Regulations 2007 or the Home Report if in relation to a residential property in Scotland.
*This is the average speed from the provider with the fastest broadband package available at this postcode. The average speed displayed is based on the download speeds of at least 50% of customers at peak time (8pm to 10pm). Fibre/cable services at the postcode are subject to availability and may differ between properties within a postcode. Speeds can be affected by a range of technical and environmental factors. The speed at the property may be lower than that listed above. You can check the estimated speed and confirm availability to a property prior to purchasing on the broadband provider's website. Providers may increase charges. The information is provided and maintained by Decision Technologies Limited. **This is indicative only and based on a 2-person household with multiple devices and simultaneous usage. Broadband performance is affected by multiple factors including number of occupants and devices, simultaneous usage, router range etc. For more information speak to your broadband provider.
Map data ©OpenStreetMap contributors.







