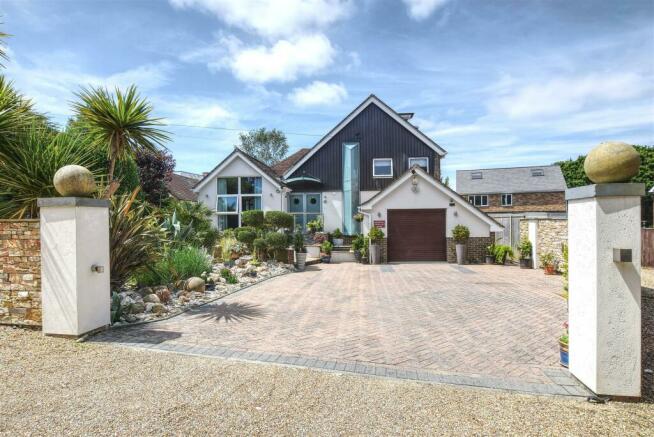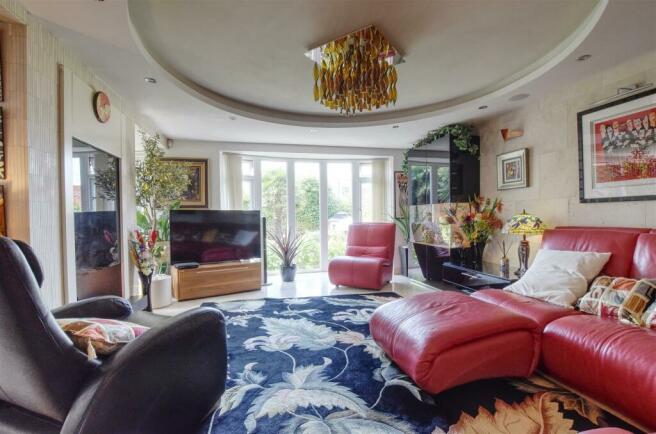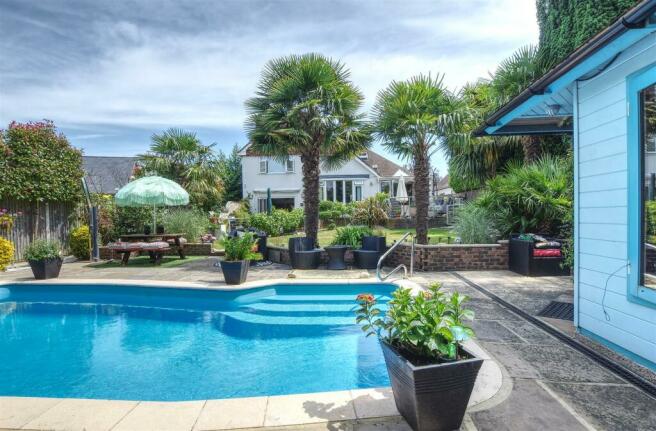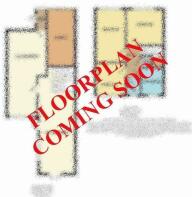
The Broad Walk, Bexhill-On-Sea

- PROPERTY TYPE
Detached
- BEDROOMS
5
- BATHROOMS
4
- SIZE
Ask agent
- TENUREDescribes how you own a property. There are different types of tenure - freehold, leasehold, and commonhold.Read more about tenure in our glossary page.
Freehold
Key features
- Stunning Detached House
- Modern & Traditional Throughout
- Versatile Living
- Bespoke Features Throughout
- Modern Fitted Kitchen
- Living Room
- Separate Dining Room
- Five/ Six Bedrooms, Five Bathrooms/ Three Ensuite
- Beautiful Front & Rear Gardens
- Heated Swimming Pool
Description
Entrance Hallway - Glass panelled double doors, stairs leading to lower ground floor and first floor, granite and marble tiled flooring, two vertical radiators, recessed ceiling spotlight and ambient wall lights, under floor heating, large clothes cupboard (including hanging space and shelving).
Kitchen/Breakfast Room - 6.00 x 3.65 (19'8" x 11'11") - Modern German kitchen with matching base and wall units and large island unit with breakfasting area. The island has a honed granite worktop and integrated dishwasher plus a wealth of cupboards and drawers. There is a fitted double oven and steam oven plus built in microwave, warming drawer and Miele induction hob with extractor above, bespoke Miele coffee machine built in, straight edged worktops complete the area. Tiled flooring, space for American style fridge and freezer, vertical radiator, under floor heating, double glazed windows to front elevation, glass panel door giving access onto the side.
Utility Room - 3.62 x 1.64 (11'10" x 5'4") - Sink with drainer and mixer tap, space and plumbing for washer machine and tumble dryer, range of lower units with straight edge quartz surfaces , double glazed windows, vertical chrome radiator.
Living Room - 5.4 x 4.12 (17'8" x 13'6") - Double glazed vertical windows over looking the rear elevation, porcelain tiled flooring, under floor heating, open arch leading to large contemporary dining room, gas fireplace, recessed ceiling spotlight and ambient wall lights.
Dining Room - 7.41 x6.56 (24'3" x21'6") - Dual aspect double glazed windows to the side, double glazed bi-folding doors to the rear elevation providing access to rear entertaining area. with skylight, porcelain tiled flooring, electric under floor heating.
Downstairs Shower Room - Modern suit comprising WC low level flush, vanity wash hand basin with mixer tap, walk in shower cubicle with wall mounted shower controls and chrome shower head, chrome radiator, tiled floors and walls, under floor heating.
Study/Bedroom Five - 3.00 x 2.89 (9'10" x 9'5") - Double glazed windows to the side elevation, vertical radiator, fitted cupboard shelving, two fitted desks, internal door leading to garage, recessed ceiling spot lights.
Cinema Room/ Bedroom Six - 4.44 x 3.93 (14'6" x 12'10") - Vertical radiator, double glazed bi-folding door giving access to rear garden and outside entertaining area with an additional glass panel door giving access to the side, remote controlled cinema screen and mood lighting.
Bedroom One - 4.97 x 3.74 (16'3" x 12'3") - Dual double glazed windows to rear and side elevation, vertical radiator, range of fitted wardrobes.
En Suite - Comprising WC low level flush, vanity unit wash hand basin and fixer tap, walk in shower cubicle, chrome wall mounted shower control, rain effect shower head, chrome heated towel rail.
Bedroom Two - 5.24 x 3.58 (17'2" x 11'8") - Double glazed windows to the front elevation, glass panel door to Juliet balcony to the side elevation, vertical radiator,
En Suite - Comprising WC low level flush, vanity wash hand basin and mixer tap, walk in shower cubicle with chrome wall mounted shower controls and shower head, chrome heated towel rail, tiled floor, tiled walls.
First Floor - Stairs leading to second floor and mezzanine landing.
Second Floor Landing - Stairs leading to third floor.
Bedroom Three - 4.16 x 4 (13'7" x 13'1") - Dual aspect windows to the rear and side elevations, radiator, loft door leading to large walk-in storage (attic) area.
Family Bathroom - Comprising WC low level flush wash hand basin and mixer tap, vertical radiator, large Villeroy & Boch jacuzzi bath with chrome controls, windows to the side elevation
Third Floor Living Area - 7.13 x 2.97 (23'4" x 9'8") - Large seating area with windows to the side elevation with juliet balcony, mahogany wood flooring, radiator
Bedroom Four - Double glazed windows to rear elevation with juliet balcony.
En Suite - 4.96 x 4.10 (16'3" x 13'5") - Comprising WC low level flush, wash hand basin with mixer tap, vertical radiator, walk in Matki shower cubicle with chrome wall mounted shower controls and showerhead, double glazed window to side elevation, granite tiled walls.
Front Of The Property - Off road parking for multiple vehicles, beautiful feature front garden laid with pebbles, water fall fountain, double garage with electric doors, impressive bespoke oriel window spanning two floors.
Rear Garden - Mainly laid to lawn, raised patio area suitable for alfresco dining, palm trees, shrubs and flowers of various kinds, solar outside shower.
Swimming Pool - Well maintained fibre glass low maintanence heated pool via air source heat pump, shallow and deep end, entry steps, pool cover.
Games Room - 3.71 x 3.52 (12'2" x 11'6") - Timber frames, windows to the side elevation, door at the front elevation.
Pump Room - Operational controls for the swimming pool and storage area.
Dressing Room - 2.3 x 1.74 (7'6" x 5'8") - Timber framed construction.
Agents Note - None of the services or appliances mentioned in these sale particulars have been tested. It should also be noted that measurements quoted are given for guidance only and are approximate and should not be relied upon for any other purpose.
Double Tandem Garage - Tandem garage with extra width to front, double glazed window to side, electrical remote operated garage door.
Brochures
The Broad Walk, Bexhill-On-SeaBrochure- COUNCIL TAXA payment made to your local authority in order to pay for local services like schools, libraries, and refuse collection. The amount you pay depends on the value of the property.Read more about council Tax in our glossary page.
- Ask agent
- PARKINGDetails of how and where vehicles can be parked, and any associated costs.Read more about parking in our glossary page.
- Yes
- GARDENA property has access to an outdoor space, which could be private or shared.
- Yes
- ACCESSIBILITYHow a property has been adapted to meet the needs of vulnerable or disabled individuals.Read more about accessibility in our glossary page.
- Ask agent
Energy performance certificate - ask agent
The Broad Walk, Bexhill-On-Sea
NEAREST STATIONS
Distances are straight line measurements from the centre of the postcode- Cooden Beach Station0.9 miles
- Collington Station1.6 miles
- Normans Bay Station2.0 miles
About the agent
Our team will welcome and treat you as they would hope to be treated themselves. We're not a faceless insurance company, bank, or financial institution. We are real local estate agents with the knowledge, commitment and integrity to provide the best possible service. Over 90% of our business is repeat, referred or recommended. To many local people we are their family estate agent; not just valued but totally trusted.
Notes
Staying secure when looking for property
Ensure you're up to date with our latest advice on how to avoid fraud or scams when looking for property online.
Visit our security centre to find out moreDisclaimer - Property reference 33197671. The information displayed about this property comprises a property advertisement. Rightmove.co.uk makes no warranty as to the accuracy or completeness of the advertisement or any linked or associated information, and Rightmove has no control over the content. This property advertisement does not constitute property particulars. The information is provided and maintained by Rush Witt & Wilson, Bexhill-on-sea. Please contact the selling agent or developer directly to obtain any information which may be available under the terms of The Energy Performance of Buildings (Certificates and Inspections) (England and Wales) Regulations 2007 or the Home Report if in relation to a residential property in Scotland.
*This is the average speed from the provider with the fastest broadband package available at this postcode. The average speed displayed is based on the download speeds of at least 50% of customers at peak time (8pm to 10pm). Fibre/cable services at the postcode are subject to availability and may differ between properties within a postcode. Speeds can be affected by a range of technical and environmental factors. The speed at the property may be lower than that listed above. You can check the estimated speed and confirm availability to a property prior to purchasing on the broadband provider's website. Providers may increase charges. The information is provided and maintained by Decision Technologies Limited. **This is indicative only and based on a 2-person household with multiple devices and simultaneous usage. Broadband performance is affected by multiple factors including number of occupants and devices, simultaneous usage, router range etc. For more information speak to your broadband provider.
Map data ©OpenStreetMap contributors.





