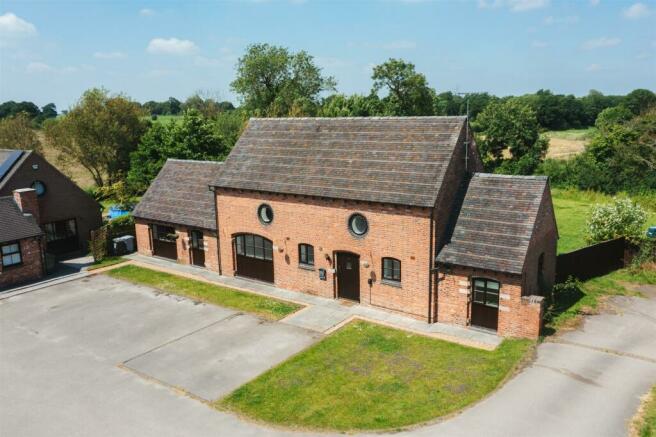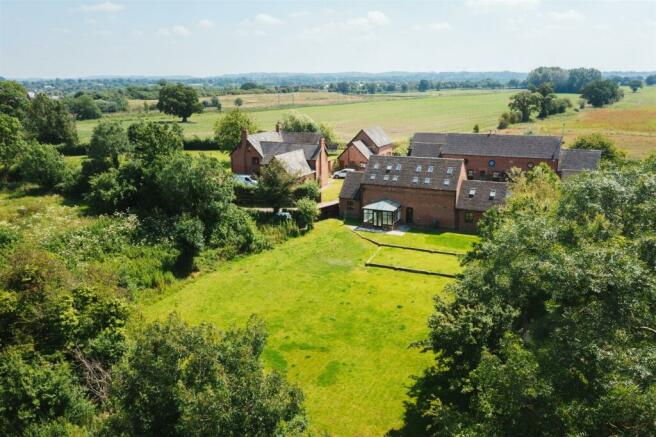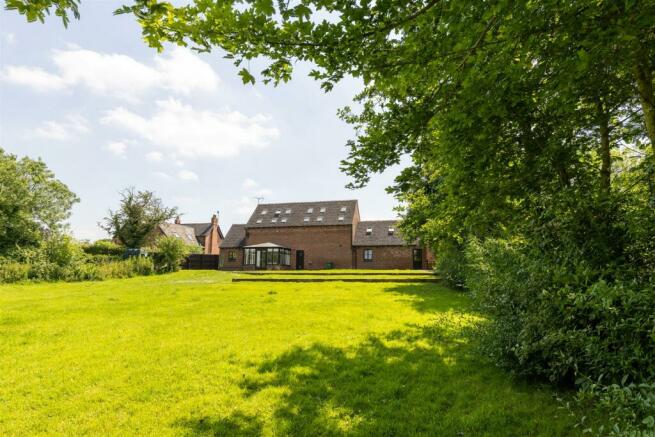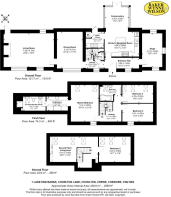
Lane End Barn, Chorlton Lane, Chorlton, Crewe

- PROPERTY TYPE
Barn Conversion
- BEDROOMS
4
- BATHROOMS
2
- SIZE
Ask agent
- TENUREDescribes how you own a property. There are different types of tenure - freehold, leasehold, and commonhold.Read more about tenure in our glossary page.
Freehold
Description
IN AN IDYLLIC SETTING WITHIN A COURTYARD SETTING BEING ONE OF FOUR PROPERTIES
OPEN VIEWS, OIL FIRED HEATING, DOUBLE GLAZED WINDOWS
IMMEDIATE ACCESS TO SURROUNDING BUSINESS CENTRES
A SUPERB EXAMPLE OF A DETACHED BARN CONVERSION BEING PARTICULARY SPACIOUS
IN AN IDYLLIC SETTING WITHIN A COURTYARD SETTING BEING ONE OF FOUR PROPERTIES
OPEN VIEWS, OIL FIRED HEATING, DOUBLE GLAZED WINDOWS
IMMEDIATE ACCESS TO SURROUNDING BUSINESS CENTRES
Directions - From Nantwich take the A51, continue over the level crossing and at the traffic lights proceed straight on. At the major roundabout take the fourth exit (signed Shavington and Wybunbury) and continue for 4.5 miles through the villages of Shavington and Hough, proceed over the railway bridge and turn right into Chorlton Road (signed Chorlton), proceed for 0.5 of a mile and bear right (no through road) and the barn is situated at the end of the lane.
Location & Amenities - Lane End Barn is an exclusive development comprising of three dwellings and occupies a semi-rural location, 4.4 miles from the M6 motorway (junction 16), 5 miles from Crewe (fast intercity railway services) and 6 miles from Nantwich town centre. Weston is approx. 3 miles with day-to-day including a primary school, post office, public house and restaurant.
Description - The property being of brick construction under a tiled roof offering deceptively spacious accommodation which has been maintained over the years but any purchaser would probably would want to make their own mark on the property.
An internal inspection reveals three separate reception rooms and an excellent fully fitted breakfast kitchen which opens to the conservatory area that overlooks the South Westerly facing rear garden. The bedrooms are all situated on two floors with en-suite facilities to the master bedroom. The whole has the benefit of oil central heating.
THE ACCOMMODATION (WITH APPROXIMATE MEASUREMENTS) COMPRISES:
Reception Hall - Exposed beams, central heating radiator, two double glazed windows, stone tiled floor, leading to dining room.
Dining Room - 5.11m x 3.61m (16'9" x 11'10") - Double glazed window to front elevation, slate tiled window cill, oak flooring, exposed beams, access to lounge.
Lounge - 7.09m x 4.75m (23'3" x 15'7") - Inglenook style fireplace with slate hearth, TV aerial and telephone points, oak flooring, three double glazed windows, slate tiled window cills, wall lights points, French doors leading to rear garden and pleasant aspect over courtyard.
Study - 4.78m x 2.84m (15'8" x 9'4") - TV aerial and telephone points, central heating radiator, three double glazed windows, ISDN line.
Breakfast Kitchen - 4.83m x 3.43m (15'10" x 11'3") - Excellent range of cottage style units, matching work surfaces, breakfast bar with granite work surface, deep glazed Belfast sink with mixer tap, matching wall cupboards, downlighters, stainless steel Britannia range style five burner cooker, extractor hood, decorative tiled walls, ceramic tiled floor, integrated Neff fridge freezer, dishwasher and microwave, opening to conservatory.
Conservatory - 3.61m x 3.56m (11'10" x 11'8") - uPVC and brick construction, ceramic tiled floor, TV aerial point, French doors opening to garden.
Utility Room - 2.31m x 2.16m (7'7" x 7'1") - Oak styled units with stainless steel sink unit, plumbing for washing machine, ceramic tiled floor, matching wall cupboards, storage room with oil fired boiler supplying both central heating and domestic hot water systems.
STAIRCASE LEAD FROM RECEPTION HALL TO FIRST FLOOR
Bedroom - 5.16m x 3.89m (16'11" x 12'9") - Oval window, central heating radiator, two Velux skylights, TV aerial point.
Dressing Room - 2.77m x 1.96m (9'1" x 6'5") - Exclusive range of built-in wardrobes, chest of drawers, dressing table, Velux skylights, central heating radiator, access to en-suite shower room.
Ensuite Shower Room - 3.15m x 1.98m (10'4" x 6'6") - Vanity wash basin, low level WC, shower cubicle with power shower, extractor fan, downlighters, two Velux skylights.
Bedroom - 4.32m x 2.51m (14'2" x 8'3") - Central heating radiator.
Bedroom - 4.32m x 2.51m (14'2" x 8'3") - Three Velux skylights, central heating radiator.
Family Bathroom - Modern white three piece suite with chrome fittings, panelled bath with mixer unit, pedestal hand basin, low level WC, fully decorative tiled walls, central heating radiator, Xpelair, downlighters, ceramic tiled flooring, shaver point.
STAIRCASE LEAD FROM FIRST FLOOR LANDING TO SECOND FLOOR
Galleried Landing/Bedroom - 6.71m x 3.58m (22'0" x 11'9") - Three Velux skylights, two central heating radiator, TV aerial point, doorway leading to further bedroom.
Bedroom - 4.47m x 3.56m (14'8" x 11'8") - Central heating radiator, TV aerial point, three Velux skylights.
Outside - The whole is approached over a tarmacadam courtyard and parking for up to four vehicles at the front and a small lawned area.
Majority of the garden is located towards the rear, being approx. 150ft in length, being mainly laid to lawn, enclosed by post-and-rail and natural hedgeline. Open views.
Oil storage tank.
Services - Mains water and electricity are connected to the property. Septic tank drainage.
N.B. Tests have not been made of electrical, water, drainage and heating systems and associated appliances, nor confirmation obtained from the statutory bodies of the presence of these services. The information given should therefore be verified prior to a legal commitment to purchase.
Tenure - FREEHOLD
Viewing - By appointment with BAKER, WYNNE & WILSON.
38 Pepper Street, Nantwich. (Tel No: ).
Brochures
Lane End Barn, Chorlton Lane, Chorlton, CreweBrochure- COUNCIL TAXA payment made to your local authority in order to pay for local services like schools, libraries, and refuse collection. The amount you pay depends on the value of the property.Read more about council Tax in our glossary page.
- Ask agent
- PARKINGDetails of how and where vehicles can be parked, and any associated costs.Read more about parking in our glossary page.
- Yes
- GARDENA property has access to an outdoor space, which could be private or shared.
- Yes
- ACCESSIBILITYHow a property has been adapted to meet the needs of vulnerable or disabled individuals.Read more about accessibility in our glossary page.
- Ask agent
Lane End Barn, Chorlton Lane, Chorlton, Crewe
NEAREST STATIONS
Distances are straight line measurements from the centre of the postcode- Crewe Station2.9 miles
- Nantwich Station4.6 miles
- Alsager Station5.6 miles
About the agent
Baker Wynne and Wilson is owned and run by two partners, John Baker and Simon Morgan-Wynne. They have a combined experience of over 75 years, having worked in all types of property markets, good and bad!
Mark Johnson FRICS, Estate Agent & Chartered Valuation Surveyor, joined the practice some 4 years ago to continue his trusted role selling some of the most challenging and noted local properties. Mark is a registered RICS Valuer, providing Red Bo
Industry affiliations



Notes
Staying secure when looking for property
Ensure you're up to date with our latest advice on how to avoid fraud or scams when looking for property online.
Visit our security centre to find out moreDisclaimer - Property reference 33197652. The information displayed about this property comprises a property advertisement. Rightmove.co.uk makes no warranty as to the accuracy or completeness of the advertisement or any linked or associated information, and Rightmove has no control over the content. This property advertisement does not constitute property particulars. The information is provided and maintained by Baker Wynne & Wilson, Nantwich. Please contact the selling agent or developer directly to obtain any information which may be available under the terms of The Energy Performance of Buildings (Certificates and Inspections) (England and Wales) Regulations 2007 or the Home Report if in relation to a residential property in Scotland.
*This is the average speed from the provider with the fastest broadband package available at this postcode. The average speed displayed is based on the download speeds of at least 50% of customers at peak time (8pm to 10pm). Fibre/cable services at the postcode are subject to availability and may differ between properties within a postcode. Speeds can be affected by a range of technical and environmental factors. The speed at the property may be lower than that listed above. You can check the estimated speed and confirm availability to a property prior to purchasing on the broadband provider's website. Providers may increase charges. The information is provided and maintained by Decision Technologies Limited. **This is indicative only and based on a 2-person household with multiple devices and simultaneous usage. Broadband performance is affected by multiple factors including number of occupants and devices, simultaneous usage, router range etc. For more information speak to your broadband provider.
Map data ©OpenStreetMap contributors.





