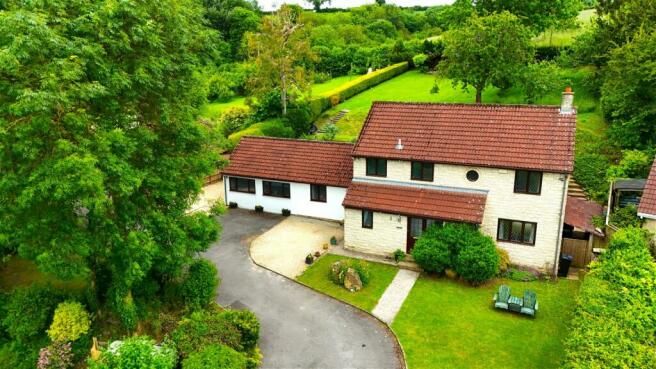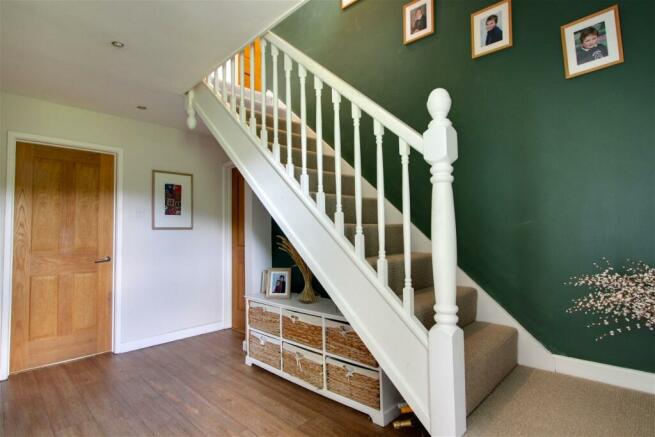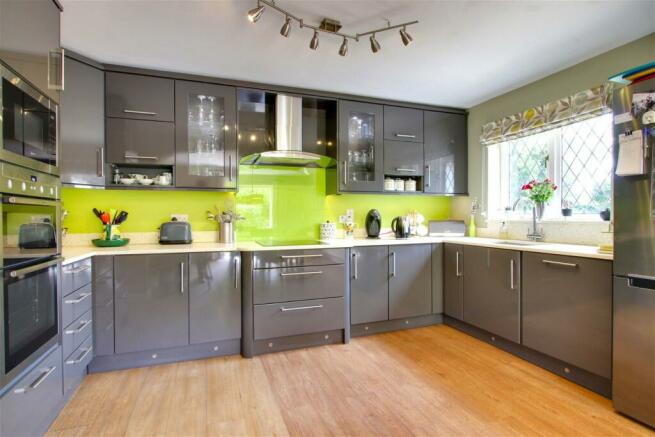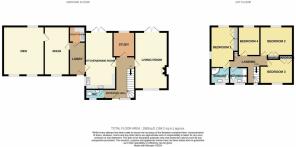Wa-Sahlan, Church Hill, Lower Writhlington, Bath, BA3 5TZ

- PROPERTY TYPE
Detached
- BEDROOMS
4
- BATHROOMS
2
- SIZE
1,983 sq ft
184 sq m
- TENUREDescribes how you own a property. There are different types of tenure - freehold, leasehold, and commonhold.Read more about tenure in our glossary page.
Freehold
Key features
- Detached House Situated In Half An Acre Of Grounds With Beautiful Surrounds
- Versatile Layout Lends itself to Annexe/Home Office/Gymnasium Options
- Living room, Dining Room Snug, Den and Study
- Modern Fitted Kitchen
- Cloakroom, Bathroom and En-suite
- Four Double Bedrooms
- Gardens With a Paddock Including A Fruit Orchard
- Parking for Five Cars At The Top Of A Sweeping Driveway
- Magnificent Scenery and Private Location
- Superb Country Location Close To The City Of Bath
Description
Quote Reference NF0664 To Arrange Your Viewing
Introducing Wa-Sahlan, after its namesake, welcome indeed to this charming family retreat nestled in a serene setting that will captivate your heart and inspire lasting memories.
This detached residence, dating back to the 1980s, boasts a unique character and is enveloped by 1/2 acre of lush grounds, creating a private sanctuary for families seeking tranquillity amidst scenic woodland and valley views.
The property is approached via a sweeping driveway. There is ample room to park several vehicles. A small front lawn looks out onto the valley, a perfect spot for a quiet cup of tea.
The spacious layout of 184 square metres includes an inviting living room with a log burner and French doors opening to the rear terrace, perfect for cherished evenings with loved ones. The rear of the property is secured by a 5-bar gate to the east and gated lean-to storage area to the west. The very private terrace runs the length of the house.
An adjoining room offers a quiet space for work or hobbies, while the modern kitchen with quality fittings flows seamlessly into the dining area, ideal for family meals and entertaining, also leading out onto the rear terrace.
A separate entrance hall, alongside the dining room, leads to a utility room. The ‘family snug’ is joined to a large versatile room presently used as a gym and music room. This ‘annex’ ( Den) has the potential to create a second storey extension subject to obtaining the necessary planning permission. It could become a self-contained living space for multi-generational living or Airbnb.
Upstairs, there are four well-proportioned bedrooms, modern ensuite and family bathroom offer stunning views of the surrounding countryside.
The tiered gardens are accessed by two sets of steps which are at either end of the terrace, and which take you to, firstly a lawn with two raised beds and then onto a paddock which includes fruit trees and decking area with summerhouse. The summerhouse has an electricity supply, and the garden has ample lighting for those barbeque evenings. Here you can sit and relax and watch the sun go down over the stunning valley.
Location
Lower Writhlington is a peaceful rural hamlet of just five detached houses. The Colliers Way cycle path, which runs through the Wellow Brook valley, stretches from Midsomer Norton to Bath and Frome, and is but a short walk/cycle away. There are many scenic footpaths for walking enthusiasts and dog lovers, where you can connect yourself with nature. Situated approximately six miles from the city of Bath and the charming town of Frome. It is also about sixteen miles to the cities of Bristol and Wells.
Here you are invited to embrace a slower pace and savour the simple pleasures of everyday life. Immerse yourself in the natural beauty that surrounds the property, with lush greenery and rolling hills that promise breath-taking views at every turn. Take a leisurely hike through ancient woodlands or bask in the tranquillity of a serene garden, letting nature's embrace soothe your spirit.
The local Primary and Secondary schools are part of the Midsomer Norton Schools Partnership judged by OFSTED to be ‘…a high performing trust.’ (MATSE Inspection – June 2023).
Don't miss the opportunity to make Wa-Sahlan your family's haven in this captivating location.
Quote Reference NF0664 To Arrange Your Viewing
Hallway
Cloakroom - 2.33m x 1.01m (7'7" x 3'3")
Living Room - 6.01m x 3.38m (19'8" x 11'1")
Study - 3.08m x 2.77m (10'1" x 9'1")
Kitchen - 4.21m x 2.75m (13'9" x 9'0")
Dining Room - 3.59m x 2.99m (11'9" x 9'9")
Lobby - 3.45m x 1.58m (11'3" x 5'2")
Utility Room - 2.47m x 1.29m (8'1" x 4'2")
Snug - 4.86m x 3.18m (15'11" x 10'5")
Den - 5.24m x 4.89m (17'2" x 16'0")
Landing
Bedroom One - 4.12m x 3.51m to wardrobes (13'6" x 11'6")
En-suite - 2.27m x 1.76m (7'5" x 5'9")
Bedroom Two - 3.4m x 3.1m into door recess(11'1" x 10'2")
Bedroom Three - 3.39m x 2.78m (11'1" x 9'1")
Bedroom Four - 3.09m x 2.25m (10'1" x 7'4")
Bathroom - 2.28m x 1.78m (7'5" x 5'10")
Rear Garden
Front Garden
Parking
- COUNCIL TAXA payment made to your local authority in order to pay for local services like schools, libraries, and refuse collection. The amount you pay depends on the value of the property.Read more about council Tax in our glossary page.
- Band: E
- PARKINGDetails of how and where vehicles can be parked, and any associated costs.Read more about parking in our glossary page.
- Garage,Driveway
- GARDENA property has access to an outdoor space, which could be private or shared.
- Yes
- ACCESSIBILITYHow a property has been adapted to meet the needs of vulnerable or disabled individuals.Read more about accessibility in our glossary page.
- Ask agent
Energy performance certificate - ask agent
Wa-Sahlan, Church Hill, Lower Writhlington, Bath, BA3 5TZ
NEAREST STATIONS
Distances are straight line measurements from the centre of the postcode- Frome Station6.8 miles
About the agent
eXp UK are the newest estate agency business, powering individual agents around the UK to provide a personal service and experience to help get you moved.
Here are the top 7 things you need to know when moving home:
Get your house valued by 3 different agents before you put it on the market
Don't pick the agent that values it the highest, without evidence of other properties sold in the same area
It's always best to put your house on the market before you find a proper
Notes
Staying secure when looking for property
Ensure you're up to date with our latest advice on how to avoid fraud or scams when looking for property online.
Visit our security centre to find out moreDisclaimer - Property reference S983808. The information displayed about this property comprises a property advertisement. Rightmove.co.uk makes no warranty as to the accuracy or completeness of the advertisement or any linked or associated information, and Rightmove has no control over the content. This property advertisement does not constitute property particulars. The information is provided and maintained by eXp UK, South West. Please contact the selling agent or developer directly to obtain any information which may be available under the terms of The Energy Performance of Buildings (Certificates and Inspections) (England and Wales) Regulations 2007 or the Home Report if in relation to a residential property in Scotland.
*This is the average speed from the provider with the fastest broadband package available at this postcode. The average speed displayed is based on the download speeds of at least 50% of customers at peak time (8pm to 10pm). Fibre/cable services at the postcode are subject to availability and may differ between properties within a postcode. Speeds can be affected by a range of technical and environmental factors. The speed at the property may be lower than that listed above. You can check the estimated speed and confirm availability to a property prior to purchasing on the broadband provider's website. Providers may increase charges. The information is provided and maintained by Decision Technologies Limited. **This is indicative only and based on a 2-person household with multiple devices and simultaneous usage. Broadband performance is affected by multiple factors including number of occupants and devices, simultaneous usage, router range etc. For more information speak to your broadband provider.
Map data ©OpenStreetMap contributors.




