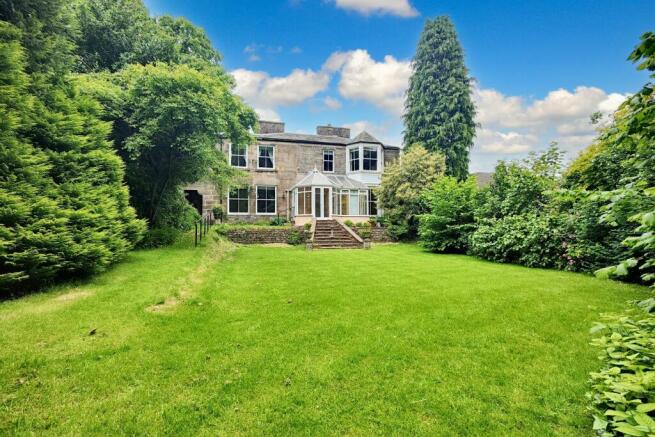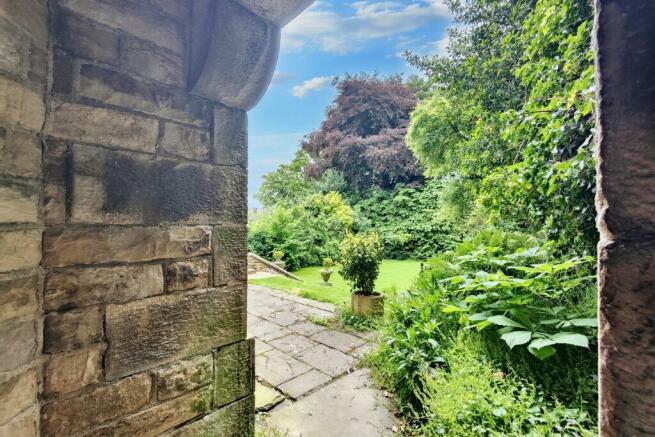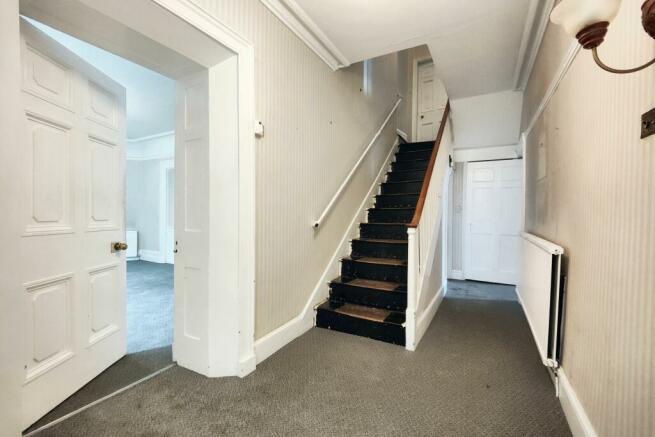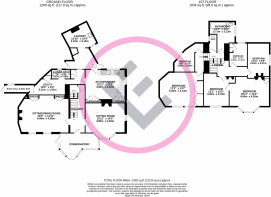Sunnyside Lane, Lancaster, LA1

- PROPERTY TYPE
Detached
- BEDROOMS
6
- BATHROOMS
2
- SIZE
1,905 sq ft
177 sq m
- TENUREDescribes how you own a property. There are different types of tenure - freehold, leasehold, and commonhold.Read more about tenure in our glossary page.
Freehold
Key features
- Detached Character Property
- 6 Bedrooms
- Bathroom & Shower Room
- South Facing, Walled Garden
- 2 Elegant Reception Rooms
- Kitchen Diner & Laundry
- Sought After Fairfield
- No Chain
- Close to Station & City
- Transport & Travel Links
Description
A Fairytale in Fairfield! This elegant 6-bed detached Character property in sought-after Fairfield has a large, private walled garden, impressive reception rooms, kitchen diner and is just a walk away from the city centre. No chain and potential for secure parking make it a rare gem.
EPC Rating: C
Location
A truly unique location tucked away within the sought after Fairfield area of south Lancaster bordering Fairfield Orchard. Set within it's own grounds Sunnyside enjoys a uniquely private location within Fairfield. Fairfield is just minutes away from the city centre, just past the railway station. The area attracts professional families having great access to the mainline railway station, the hospital and the universities. Fairfield Orchard, the nature reserve and allotments mean you are surrounded by green space. Within the area is a primary school rated outstanding by Ofsted and of course a great choice of secondary schools including Ripley and the Grammar schools. Lancaster City Centre is just a walk away offering everything from theatres and cinemas to pubs, shops and all that this vibrant centre offers.
Welcome Home
The grounds are walled and the main entrance to Sunnyside is via the black and white door above which you will see the house name carved into the stone lintel. Step through to the covered entranceway and the first enchanting view of the private and mature garden is sure to catch your attention. Sunnyside is an impressive, detached, period home. Stone steps sweep up to the central front conservatory. Double French doors open onto the conservatory which has a tiled floor and enjoys stunning private views over the mature walled garden. Everything at Sunnyside is grand. The front door is large, panelled and opens onto an elegant hallway. Original fittings open to the reception rooms on either side and straight ahead you will find access to the kitchen and the back rooms. Stairs sweep up to the first floor.
Reception Rooms
The bay fronted living room is dual aspect and has a focal fireplace, cornice to ceiling and picture rail to the walls. Being dual aspect the room is pleasantly light and bright looking out over the garden. A relaxing room to retire to. Across the hallway you will find a grand dining room. Again with focal fire, cornice and picture rail. There is a recessed archway and built in cupboards offer storage. There are two double glazed sash style windows to the front and with panelling below and to the reveals the overall picture is period elegance.
Kitchen Diner & The Back Rooms
The kitchen diner is the heart of the home and again is dual aspect making it light and bright. The cream shaker style kitchen is the perfect complement to the quarry tiled floor and stripped wooden, original cupboards are complemented by the work top, handles and window frames and panelled reveals. There is an integrated double oven grill and gas hob. There is a solid, large wooden door which opens to the flagged back rooms and a further door which opens to the flagged rear hallway and associated shower room, then to the back entrance door to Sunnyside Lane. These rear rooms offer great potential dependent on the needs or wishes of the new owner. The rear laundry room has a Belfast style sink and the Worcester gas combination is wall mounted here. The back door leads out to the rear courtyard garden and drying area. A door leads from the hallway to the cellar steps. There are two front cellar rooms one with a cobble floor.
Upstairs
From the half landing you will find two bedrooms to your left and the remaining four family bedrooms to your right. The traditional bathroom with cast iron bath sits at half landing level and there is a separate WC. The master bedroom enjoys views out over the garden and mature trees. There are wardrobes to one wall. Within the four family bedrooms you will find delightful details such as cast iron fireplaces, built in cupboards and sash style windows. In so many ways this really is a fairy tale family home.
Garden
The mature walled garden is well stocked and private. Mature trees create privacy and the lawn extends to the sides with mowed paths to explore through planted areas where ferns and foxgloves grow by the side of holly, forget me knots and many more. There is a flagged courtyard and drying area to the rear.
- COUNCIL TAXA payment made to your local authority in order to pay for local services like schools, libraries, and refuse collection. The amount you pay depends on the value of the property.Read more about council Tax in our glossary page.
- Band: G
- PARKINGDetails of how and where vehicles can be parked, and any associated costs.Read more about parking in our glossary page.
- Yes
- GARDENA property has access to an outdoor space, which could be private or shared.
- Private garden
- ACCESSIBILITYHow a property has been adapted to meet the needs of vulnerable or disabled individuals.Read more about accessibility in our glossary page.
- Ask agent
Energy performance certificate - ask agent
Sunnyside Lane, Lancaster, LA1
NEAREST STATIONS
Distances are straight line measurements from the centre of the postcode- Lancaster Station0.2 miles
- Bare Lane Station2.2 miles
- Morecambe Station2.9 miles
About the agent
Lancastrian Estates is an established, family run estate and letting agent who help people move across Lancashire. Set up in 2005 by David Robinson, Lancastrian Estates traded as Cumbrian Properties until the name changed in 2014. However, the Robinsons family roots go back much further than that and the business is built on over 100 years of Lancashire property experience. Today's generation of the family are often invited out to market houses, flats and bungalows in Lancaster, Morecambe,
Industry affiliations



Notes
Staying secure when looking for property
Ensure you're up to date with our latest advice on how to avoid fraud or scams when looking for property online.
Visit our security centre to find out moreDisclaimer - Property reference d92e8716-fde8-43f6-8fbd-79c52ad71697. The information displayed about this property comprises a property advertisement. Rightmove.co.uk makes no warranty as to the accuracy or completeness of the advertisement or any linked or associated information, and Rightmove has no control over the content. This property advertisement does not constitute property particulars. The information is provided and maintained by Lancastrian Estates, Lancaster. Please contact the selling agent or developer directly to obtain any information which may be available under the terms of The Energy Performance of Buildings (Certificates and Inspections) (England and Wales) Regulations 2007 or the Home Report if in relation to a residential property in Scotland.
*This is the average speed from the provider with the fastest broadband package available at this postcode. The average speed displayed is based on the download speeds of at least 50% of customers at peak time (8pm to 10pm). Fibre/cable services at the postcode are subject to availability and may differ between properties within a postcode. Speeds can be affected by a range of technical and environmental factors. The speed at the property may be lower than that listed above. You can check the estimated speed and confirm availability to a property prior to purchasing on the broadband provider's website. Providers may increase charges. The information is provided and maintained by Decision Technologies Limited. **This is indicative only and based on a 2-person household with multiple devices and simultaneous usage. Broadband performance is affected by multiple factors including number of occupants and devices, simultaneous usage, router range etc. For more information speak to your broadband provider.
Map data ©OpenStreetMap contributors.




