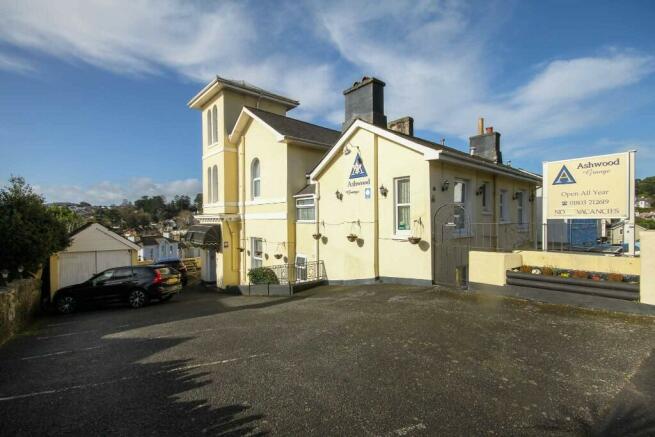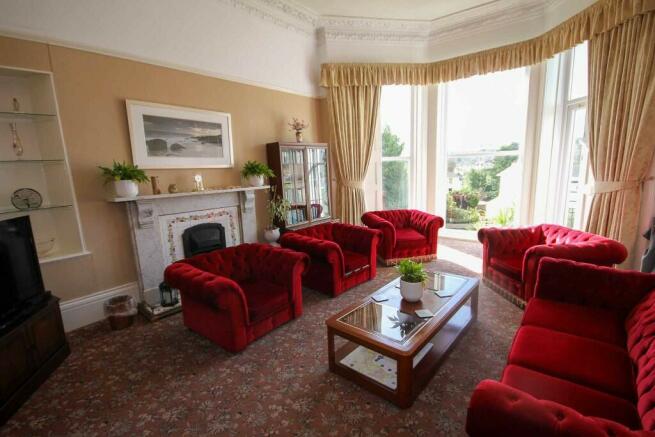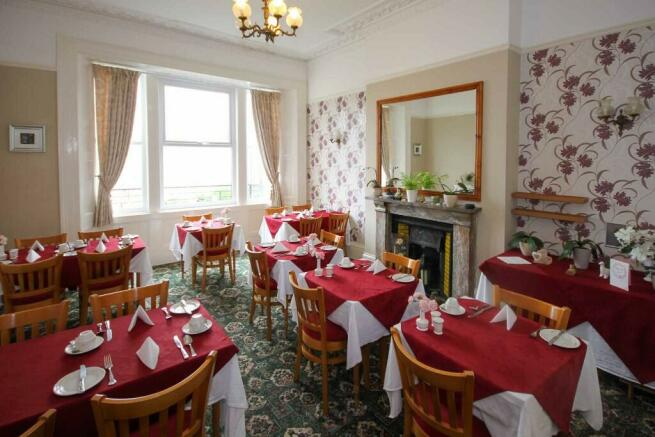Ashwood Grange, 18 Newton Road, Torquay, Devon, TQ2

- PROPERTY TYPE
Detached
- BEDROOMS
8
- SIZE
Ask agent
- TENUREDescribes how you own a property. There are different types of tenure - freehold, leasehold, and commonhold.Read more about tenure in our glossary page.
Freehold
Key features
- Victorian Guest House
- 8 -11 Bedrooms
- Walking Distance to Beach
- Beatiful Gardens
- Parking
Description
Torquay is one of the UK's most popular holiday destinations, with good all-year-round trade. It is only a short distance from Dartmouth and an equal distance to the cities of Plymouth and Exeter - with its international airport, mainline train station and M5 motorway. Situated off Newton Road, Ashwood Grange Guest House is located just a short walking distance to the picturesque Marina and Harbour of Torquay and a level walk along the esplanade with lovely views over Torbay to Paignton and Brixham. Also within a short walk is the main shopping precinct, Princess Theatre and the Riviera Convention Centre.
The guest house has been owner-operated for many years and has earned itself a fine reputation from clients resulting in high repeat custom and subsequent profits. This business prides itself on enviable TripAdvisor and Booking.com reviews which have contributed to the success which the business now enjoys. This easily operated business opens for approx. 8/9 months per year due to lifestyle choice and we the agents feel there is tremendous opportunity to expand on this already impressive turnover by simply opening for longer, taking advantage of the extensive client database, online presence and renewing the website to encourage even more direct bookings. The 2024 season is looking to become another profitable year. Full trading figures will be made available following a successful formal viewing.
ACCOMMODATION COMPRISES
Entrance via a large front door to
VESTIBULE
2.18m x2.12m
With original tiled floor, tourist mounted wall maps, ceiling lighting and an archway to
HALLWAY / RECEPTION
A spacious L-shaped reception with cabinets with a tourist pamphlet display over, console table with guest signing in book, turning staircase to upper floors and doors to
LOUNGE
6.47m x 4.42m
A large, beautiful space with many original Victorian features. Benefiting from several comfortable sofas, a coffee table, an ornate fireplace with a hearth and an inset gas fire and a large bay window to the front with a side door leading out to a balcony/terrace overlooking the gardens.
DINING ROOM
6.08m x 4.38m
Ideally located close to the kitchen and benefits from 7 tables and chairs for approx. 20 covers, a breakfast bar, an ornate fireplace and surround, a chandelier and a large window to the front, making this space light and airy.
KITCHEN AREA 1
3.86m x 2.98m
This is the cooking area with all the equipment and gadgets to make light work of any cooking and benefits from an array of wall and base fitted units to store all the crockery, cutlery and glassware. With a large window to the side making this environment a pleasure to work within.
AREA 2
2.97m x 1.76m
This area is more for the wash up and prep of teas, coffees, toast and general cleaning up of all the kitchen equipment.
OFFICE / BEDROOM
3 5.18m x 4.16m
A great large space which is currently used as an office with a window to the front but could easily be repurposed as an additional third bedroom.
LETTING ACCOMMODATION
All rooms have been refurbished and individually decorated and all feature furnishings, en-suite facilities, comfortable seating areas, flat-screen smart TVs, information on local amenities, Wi-Fi access and hospitality trays.
RECEPTION FLOOR
BEDROOM 1
A family room with a double & single bed, window to the side, an en-suite with a shower cubicle, low-level WC and washbasin.
FIRST FLOOR
BEDROOM 2
A room with a double bed, a window to the front, an en-suite featuring a shower cubicle, low-level WC and washbasin.
BEDROOM 3
A room with a double bed, a window to the front and side, an en-suite featuring a shower cubicle, low-level WC and washbasin.
BEDROOM 4
A room with a double bed, a window to the rear overlooking the garden, an en-suite featuring a shower cubicle, low-level WC and washbasin.
BEDROOM 5
A room with a double bed, a window to the rear overlooking the garden, an en-suite featuring a shower cubicle, low-level WC and washbasin.
BEDROOM 6
A room with a double bed, a window to the rear overlooking the garden, an en-suite featuring a shower cubicle, low-level WC and washbasin.
BEDROOM 7
A room with a double bed and interconnecting room which could accommodate additional single beds or be used as a lounge. The bedroom and interconnecting room benefit from windows to the rear overlooking the gardens, the main bedroom has an en-suite featuring a shower cubicle, low-level WC and washbasin.
BEDROOM 8
A room with a double bed, a bay window to the front, an en-suite featuring a shower cubicle, low-level WC and washbasin.
OWNERS' ACCOMMODATION
The owners' accommodation extends over two floors (reception and ground) and while it's currently two bedrooms but could easily incorporate the oversized office, making the owners' accommodation three bedrooms in total.
INNER HALLWAY
RECEPTION ADMIN AREA
This is located within the hallway and benefits from a desk, chair which houses all the keys and login/admin paperwork for the guests.
RECEPTION FLOOR
5.14m x 4.18m
A lovely spacious room which can interconnect to the guest dining room to make a very large reception room to which would then have windows to the front and rear of the property.
BATHROOM
A good-sized bathroom with a full-length bath, WC and washbasin.
Stairs to
GROUND FLOOR
HALLWAY
A spacious area with a door to
STORE
This is a walk-in closet which is used for general clothing and general storage.
BEDROOM 1
5.62m x 4.06m
A large double room with a window overlooking the garden.
BEDROOM 2
5.46m x 3.89m
A great large double room with steps and a glazed door to
SUN TERRACE
2.76m x 2.51m
This fully enclosed sun lounge is a smaller area off the master bedroom and benefits from a door to a bathroom with a shower, WC and wash hand basin.
The sun lounge benefits from a patio door leading out to the garden with a large private terrace spanning the full width of the property. At the rear of the property is a substantial large, enclosed garden which has direct access from owners' accommodation or via the side staircase which interlink the car park.
OUTSIDE
The property borders the front pavement with pedestrian and vehicle access to the side to a large, tarmacked area and guest outside seating area with bench seating and a table.
CAR PARK
To the side, which is tarmacked, is a large car park for all the guests and owners together with a single garage.
FIXTURES & FITTINGS
Trade fixtures and fittings, except for the vendors' private inventory, will be included in this freehold sale. A full inventory will be made available prior to the exchange of contracts.
SERVICES
Mains electricity, water, and drainage are all connected; however, no testing of these services has been conducted by the Agents Ware Commercial.
BUSINESS RATES
Please make your inquiries on the local Valuation Website (VOA) at (currently the property is fully exempt from business rates because of small business rates relief)
TENURE
Freehold
VIEWINGS
All viewings are to be by appointment through Ware Commercial Tel: or Email: Website:
- COUNCIL TAXA payment made to your local authority in order to pay for local services like schools, libraries, and refuse collection. The amount you pay depends on the value of the property.Read more about council Tax in our glossary page.
- Ask agent
- PARKINGDetails of how and where vehicles can be parked, and any associated costs.Read more about parking in our glossary page.
- Yes
- GARDENA property has access to an outdoor space, which could be private or shared.
- Yes
- ACCESSIBILITYHow a property has been adapted to meet the needs of vulnerable or disabled individuals.Read more about accessibility in our glossary page.
- Ask agent
Energy performance certificate - ask agent
Ashwood Grange, 18 Newton Road, Torquay, Devon, TQ2
NEAREST STATIONS
Distances are straight line measurements from the centre of the postcode- Torre Station0.2 miles
- Torquay Station0.8 miles
- Paignton Station2.8 miles
About the agent
Ware Commercial have offices based in Torquay, Exeter and Bournemouth and offer businesses and commercial properties for sale primarily throughout the South West of the UK. Drawing on over 45 years of experience, we specialise in the valuing, marketing and selling of businesses, land and commercial properties.
Our range of commercial properties and businesses for sale includes hotels, guest houses, holiday flats, retail stores, shops, salons, industrial properties, warehouses, offices,
Notes
Staying secure when looking for property
Ensure you're up to date with our latest advice on how to avoid fraud or scams when looking for property online.
Visit our security centre to find out moreDisclaimer - Property reference ashwoodgrange. The information displayed about this property comprises a property advertisement. Rightmove.co.uk makes no warranty as to the accuracy or completeness of the advertisement or any linked or associated information, and Rightmove has no control over the content. This property advertisement does not constitute property particulars. The information is provided and maintained by Ware Commercial, Torquay. Please contact the selling agent or developer directly to obtain any information which may be available under the terms of The Energy Performance of Buildings (Certificates and Inspections) (England and Wales) Regulations 2007 or the Home Report if in relation to a residential property in Scotland.
*This is the average speed from the provider with the fastest broadband package available at this postcode. The average speed displayed is based on the download speeds of at least 50% of customers at peak time (8pm to 10pm). Fibre/cable services at the postcode are subject to availability and may differ between properties within a postcode. Speeds can be affected by a range of technical and environmental factors. The speed at the property may be lower than that listed above. You can check the estimated speed and confirm availability to a property prior to purchasing on the broadband provider's website. Providers may increase charges. The information is provided and maintained by Decision Technologies Limited. **This is indicative only and based on a 2-person household with multiple devices and simultaneous usage. Broadband performance is affected by multiple factors including number of occupants and devices, simultaneous usage, router range etc. For more information speak to your broadband provider.
Map data ©OpenStreetMap contributors.



