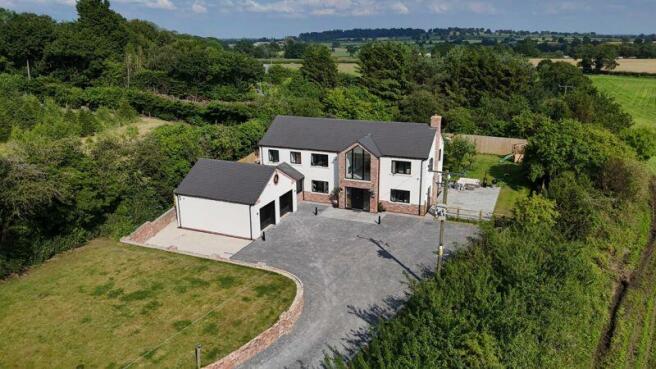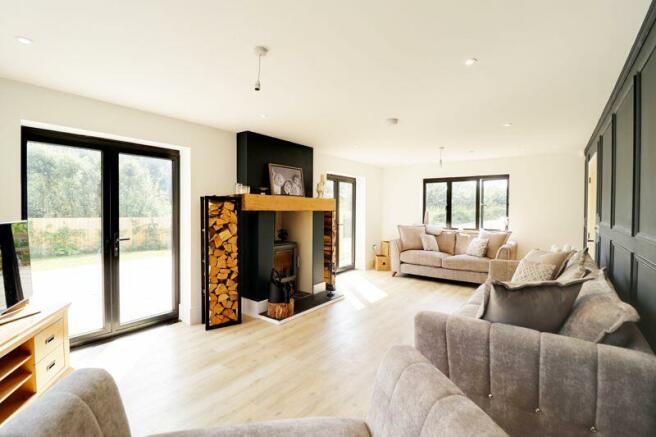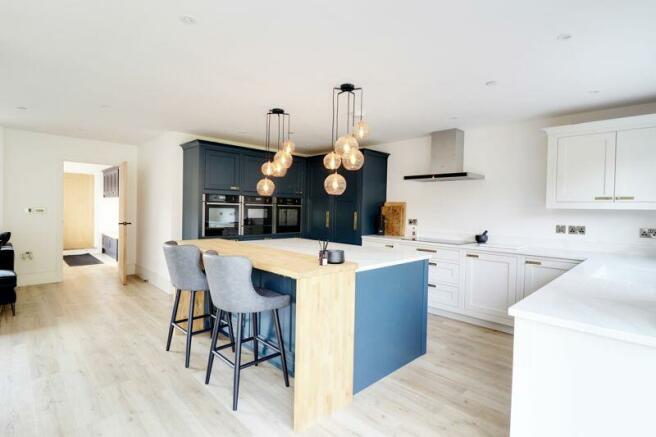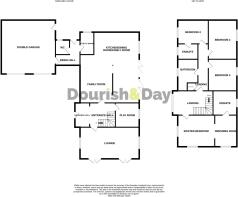
The Common, Edgmond, Newport, Shropshire

- PROPERTY TYPE
Detached
- BEDROOMS
4
- BATHROOMS
3
- SIZE
Ask agent
- TENUREDescribes how you own a property. There are different types of tenure - freehold, leasehold, and commonhold.Read more about tenure in our glossary page.
Freehold
Key features
- Stunning Contemporary New Build Home
- Rural Location With Countryside Views
- Four Bedrooms, Three Bathrooms
- Impressive Kitchen/Diner/Family Room
- Boot Room & Guest WC
- Sweeping Driveway and Double Garage
Description
Welcome to Grand Designs meets Escape To The Country. This stylish recently built home has everything you could possibly dream off in a modern home and then more. Individually designed with a growing family in mind and conveniently located for the nearby highly regarded St.Peters Primary School. Having fantastic rural surrounds and views, set within large grounds ready for your personal preferences, offering lots of parking to the long access drive and private sweeping driveway for parking and double garage. Internally the home comprises entrance hall, dual aspect lounge, versatile study/play room and a spectacular open plan family area which incorporates the kitchen, dining area and family entertaining area. This is without doubt the hub of the home offering extensive range of units and appliances and bi-fold doors onto the garden. There is also an inner hallway which links the double garage and has a guest WC off. Upstairs there are four double bedrooms, en-suites to the master bedroom and guest bedroom and family bathroom, all of which have stylish contemporary suites. The home has heat source pump, under floor heating to the ground floor and sprinkler system.
Entrance Hallway
14' 1'' x 9' 6'' (4.29m x 2.89m)
An impressive entrance entered via a composite front door, grand oak veneered staircase leading up to the first floor with storage cupboard under, Karndean flooring, underfloor heating.
Lounge
23' 4'' x 12' 6'' (7.11m x 3.80m)
A cosy reception room having 5kw multi fuel fire as the focal point of the room with sold oak mantle, dual aspect double glazed windows to the front and rear elevations, two sets of French doors opening onto the side garden, Karndean flooring, underfloor heating.
Play Room
9' 7'' x 9' 5'' (2.92m x 2.87m)
A versatile room having double glazed window to the rear elevation, Karndean flooring, underfloor heating.
Kitchen/Diner/Family Room
27' 11'' x 23' 4'' (8.50m x 7.10m) narrowing to 5.14
Undoubtably the heart of the home. The kitchen area is fitted with a range of wall and base units with complementary worksurface over which incorporates a sink unit and drainer, two NEFF ovens and a NEFF microwave grill oven with warming drawer, NEFF induction hob with extractor over, Whirlpool fridge, freezer and dishwasher, matching central island with additional storage cupboards. The dining area boasts 5 meter bi-fold doors opening straight onto the rear garden whilst the family area has a media wall with TV recess and wide log effect Gazco electric fire and double glazed window to the front elevation. The entire space has Karndean flooring and underfloor heating.
Inner Hallway/Boot Room
Fitted with a seat with cupboards below and matching cupboards over. Door giving access to the side of the property.
Utility Room
5' 5'' x 8' 2'' (1.65m x 2.50m)
Fitted with base and wall units, work surfaces to two sides incorporating a stainless steel sink and mixer tap, space and plumbing for washing machine and tumble dryer. Double glazed window to the side elevation, Karndean flooring, underfloor heating.
Guest WC
5' 8'' x 3' 10'' (1.72m x 1.18m)
White suite comprising; low level WC and hand wash basin set in vanity unit, double glazed window to the side elevation, Karndean flooring, underfloor heating.
First Floor Landing
9' 6'' x 16' 4'' (2.89m x 4.98m)
On the first floor you are greeted by a vaulted window which overlooks the front of the property and over the countryside beyond, there is an airing cupboard, radiator.
Bedroom One (Master Bedroom)
23' 5'' x 12' 7'' (7.14m x 3.84m)
Having dual aspect double glazed windows to the front and side elevations, radiator. An archway leads into the dressing room which also has a double glazed window to the rear and fitted wardrobes to one wall.
En-suite (Bedroom One - Master)
9' 6'' x 9' 5'' (2.89m x 2.86m)
Modern and contemporary suite comprising; low level WC, his & hers sinks set on vanity unity and double walk in shower with rainfall shower head, fully tiled walls and ceramic tiled floor, double glazed window to the rear elevation, chrome heated towel rail.
Bedroom Two
15' 2'' x 11' 3'' (4.62m x 3.42m)
Fitted wardrobes to one wall, double glazed window to the rear elevation, radiator.
Bedroom Three
12' 5'' x 11' 3'' (3.78m x 3.43m)
Fitted wardrobes to one wall, double glazed window to the rear elevation, radiator.
Bedroom Four
11' 10'' x 9' 5'' (3.61m x 2.87m)
Double glazed window to the front elevation, radiator.
En-suite
Modern white suite comprising; low level WC, hand wash basin set in vanity unit and corner shower, part tiled walls and ceramic tiled floor, double glazed window to the front elevation, chrome heated towel rail.
Family Bathroom
Modern and contemporary suite comprising; low level WC, hand wash basin set on vanity unit, egg shaped bath with floor standing taps and shower unit, part tiled walls and ceramic tiled floor, double glazed window to the side elevation, heated towel rail.
Double Garage
Having two roller shutters doors to the front elevation and a porthole window.
Outside
The property is approached over a long unadopted track (which services this property and two others), eventually leading to a very large private drive providing ample off road parking and turning area. There is a lawned front garden with decorative walling whilst to the rear of the property is an extensive patio area overlooking the remainder of the garden which is laid to lawn with numerous fruit trees. There is an additional area to the rear of the garage and the side of the house which can be accessed from both the front and rear elevations.
Agents Note
The owner of this property is related to an employee of Dourish & Day Limited.
Brochures
Property BrochureFull Details- COUNCIL TAXA payment made to your local authority in order to pay for local services like schools, libraries, and refuse collection. The amount you pay depends on the value of the property.Read more about council Tax in our glossary page.
- Band: G
- PARKINGDetails of how and where vehicles can be parked, and any associated costs.Read more about parking in our glossary page.
- Yes
- GARDENA property has access to an outdoor space, which could be private or shared.
- Yes
- ACCESSIBILITYHow a property has been adapted to meet the needs of vulnerable or disabled individuals.Read more about accessibility in our glossary page.
- Ask agent
The Common, Edgmond, Newport, Shropshire
NEAREST STATIONS
Distances are straight line measurements from the centre of the postcode- Oakengates Station6.8 miles
About the agent
- Welcome to Dourish & Day
Selling your property involves some important decisions about a hugely valuable asset. It also requires a great deal of hard work and organisation, so it really pays to talk to the right people from the start.
We are a team of quick thinkers and good listeners who do that rare thing; treat customers like individuals, not transactions!
We know great service isn't just about experience and expertise, it's also about keeping the promises that we
Industry affiliations

Notes
Staying secure when looking for property
Ensure you're up to date with our latest advice on how to avoid fraud or scams when looking for property online.
Visit our security centre to find out moreDisclaimer - Property reference 11938233. The information displayed about this property comprises a property advertisement. Rightmove.co.uk makes no warranty as to the accuracy or completeness of the advertisement or any linked or associated information, and Rightmove has no control over the content. This property advertisement does not constitute property particulars. The information is provided and maintained by Dourish & Day, Market Drayton. Please contact the selling agent or developer directly to obtain any information which may be available under the terms of The Energy Performance of Buildings (Certificates and Inspections) (England and Wales) Regulations 2007 or the Home Report if in relation to a residential property in Scotland.
*This is the average speed from the provider with the fastest broadband package available at this postcode. The average speed displayed is based on the download speeds of at least 50% of customers at peak time (8pm to 10pm). Fibre/cable services at the postcode are subject to availability and may differ between properties within a postcode. Speeds can be affected by a range of technical and environmental factors. The speed at the property may be lower than that listed above. You can check the estimated speed and confirm availability to a property prior to purchasing on the broadband provider's website. Providers may increase charges. The information is provided and maintained by Decision Technologies Limited. **This is indicative only and based on a 2-person household with multiple devices and simultaneous usage. Broadband performance is affected by multiple factors including number of occupants and devices, simultaneous usage, router range etc. For more information speak to your broadband provider.
Map data ©OpenStreetMap contributors.





