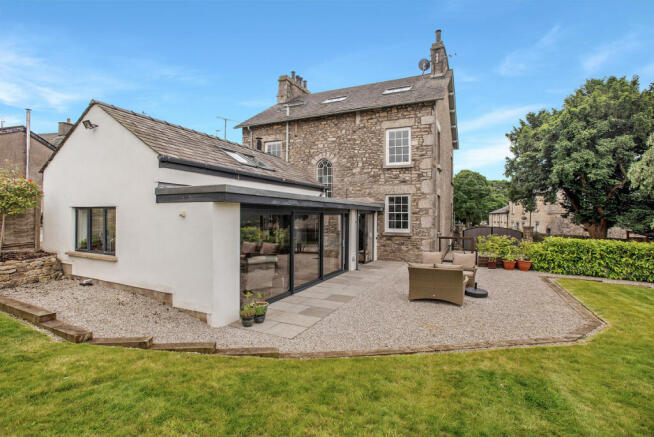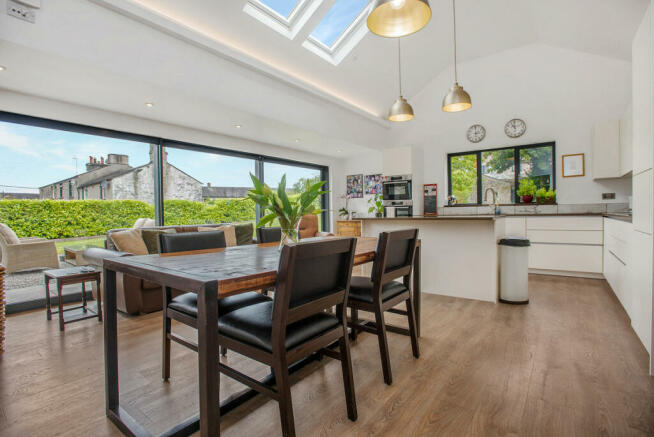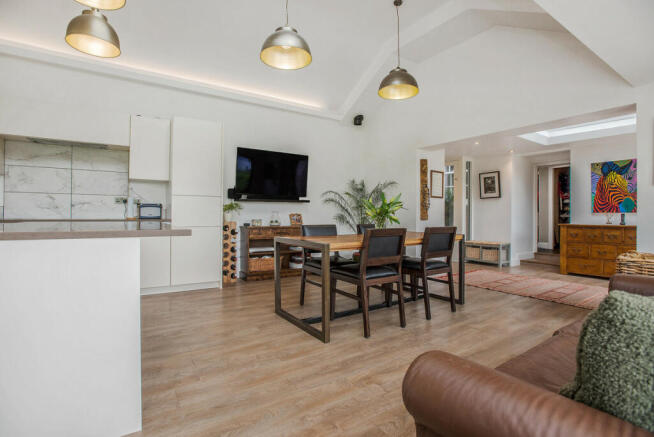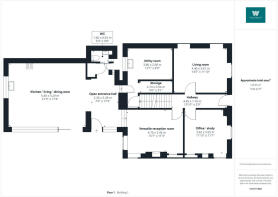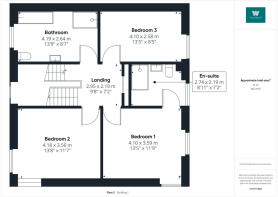9 Haverflatts Lane, Milnthorpe, LA7

- PROPERTY TYPE
Detached
- BEDROOMS
5
- BATHROOMS
3
- SIZE
Ask agent
- TENUREDescribes how you own a property. There are different types of tenure - freehold, leasehold, and commonhold.Read more about tenure in our glossary page.
Freehold
Key features
- Central village location
- Parking to accommodate several vehicles
- Original features throughout
- Underfloor heating in new extension
- Large garage that can accomodate 4 vehicles
- A bright and spacious home
- Master bedroom with en-suite
Description
This bright and spacious semi-detached home in Milnthorpe boasts a prime central village location, providing convenient access to local amenities and services. The house exudes character and charm, retaining original features throughout the original building, and is complemented by an open-plan modern extension with a wall of patio doors that overlook the generously sized garden. The accommodation spans four floors, with the main living areas situated on the ground floor. The property features five bedrooms, including a master bedroom with an en-suite bathroom. The first and second floors each have a bathroom and bright landings that serve the bedrooms. The lower floor includes a games room and a large storage area. Ample parking is available for multiple vehicles, making it ideal for households with several cars. Additionally, a large garage capable of accommodating up to four vehicles offers plenty of storage or workshop space. This property is perfect for those seeking a blend of traditional elegance and modern comfort in a highly sought-after central village location. Milnthorpe is a large village offering a great selection of local amenities as well as a nursery, primary school and secondary school which are all within five minutes walking distance of the property. The M6 motorway can be reached within 10 minutes and there is a regular bus service that runs 7 days a week from Lancaster up to Keswick in the Lake District. Milnthorpe benefits from having 2 doctors surgeries, 2 dental practices, a Pharmacy, an opticians, a petrol station, a vets and much, much more and plays host to an array of social activities for all ages ranging from baby and toddler groups and youth groups to coffee mornings and sports clubs. There is a supermarket, 2 pubs, several independent shops and a variety of eateries.
GROUND FLOOR
Hallway
3'9" x 15'10" (1.16m x 4.83m)
Stepping foot into the front entrance hall with its impressive high ceiling and stained glass panel above the front door. A matching stained glass window is found immediately at the top of the staircase illuminating the room with natural light.
Living Room
11'10" x 14'5" (3.61m x 4.40m)
Your eyes are immediately drawn to the sash bay window with wooden shutters allowing natural light to flow through. There is a wonderful focal log burning stove sitting upon a sandstone hearth. This is a relaxing and cosy room, still boasting original features, perfect for relaxing with family and friends.
Office
11'7" x 11'10" (3.55m x 3.62m)
Located parallel to the living room on the adjacent side of the hallway, this room is currently used a home office/study however it could also be used as a playroom or snug. This is a bright space offering dual aspect views outside and benefitting from a cosy log burning stove within a sandstone surround. There is a useful original alcove cupboard ideal for storage.
Versatile reception room
11'3" x 15'7" (3.43m x 4.75m)
Connecting the original hallway to the modern open living area, this versatile room boasts a large log burning stove sat upon a substantial sandstone hearth with original alcove cupboards to one side. The sash corner window with beautiful wooden shutters configuration offers dual aspect views out to the rear garden and allows an abundance of natural light to enter. This is a wonderful space to retire to and get cosy at the end of a long day of BBQ's and drinks in the garden.
Utility Room
8'9" x 12'7" (2.68m x 3.86m)
A wonderful utility room providing a good range of base and wall units with space for a washing machine and dryer and a sink is present. There is room here to store coats, bags and boots and shoes tidily away. A separate under the stairs cupboard can be found for even more storage space with original wooden panelling giving a glimpse of the history of the home!
WC
3'0" x 5'2" (0.93m x 1.60m)
A bright and relaxing WC with an impressive view into the enclosed atrium. Consisting of a concealed cistern WC and a hand basin.
Open entrance hall
7'4" x 17'3" (2.26m x 5.28m)
A door leads in from the rear garden into this fabulous open plan area. Offering access to the versatile reception room, utility room and the kitchen/ living area. Flooded with natural light from all angles and with a unique window roof light directly above.
Kitchen/ diner/ living area
17'4" x 20'11" (5.29m x 6.40m)
Wow! A generous, multi-functional addition to the home boasting an impressive sliding door wall leading effortlessly outside into the rear garden, seamlessly blending the two together. The kitchen occupies one corner with white, handle-less base and wall units and a bespoke island, all with contrasting dark work surfaces. Integrated appliances include a waist height oven with grill above, dishwasher, fridge, freezer with an induction hob and extractor hood above. The vaulted ceiling above with two Velux windows creates a feeling of grandeur and space. There is ample room for dining and for sitting to relax with family and friends. Also there is a flue present if you wish to add a long burning stove.
FIRST FLOOR
Bedroom 1
11'9" x 13'5" (3.59m x 4.10m)
A light and bright double bedroom enjoying dual aspect views through the sash windows to the front and side.
En-suite
7'2" x 8'11" (2.19m x 2.74m)
A modern and bright en-suite consisting of a walk-in shower cubicle with a mains-fed shower with a hand held attachment and a relaxing rainfall shower head, a WC and hand basin.
Bedroom 2
11'8" x 13'8" (3.56m x 4.18m)
A light and bright double bedroom enjoying dual aspect views through the sash windows over looking the garden, complemented by a classic cast iron radiator and elegant picture rail features.
Bedroom 3
8'5" x 13'5" (2.58m x 4.10m)
A spacious double bedroom with views over the front of the property through sash windows, featuring a cast iron radiator and picture rail details.
Bathroom
8'7" x 13'8" (2.64m x 4.19m)
A separate bathroom perfectly placed to service all bedrooms on the first floor. Features a roll top cast iron bath, traditional ceramic basin sink, high level toilet and a large walk-in, mains fed shower. There is a feature towel radiator and the window allows natural light to illuminate the room.
Landing
7'2" x 9'8" (2.19m x 2.95m)
The landing provides access to all first-floor rooms and features a traditional wooden staircase and doors. Natural light streams in through the original stained glass window and the Velux window above, illuminating the space beautifully.
SECOND FLOOR
Bedroom 4
8'10" x 20'10" (2.70m x 6.37m)
A double bedroom featuring a vaulted ceiling with wooden beams and a large Velux window, offering ample natural light. This bedroom also provides convenient access to eaves storage.
Bedroom 5
8'9" x 20'10" (2.69m x 6.36m)
This double bedroom boasts a vaulted ceiling with exposed wooden beams and a large Velux window that bathes the room in natural light. It also offers easy access to eaves storage.
Shower Room
9'5" x 9'8" (2.89m x 2.96m)
A modern three-piece shower room serving the second-floor bedrooms, featuring a large walk-in, mains-fed shower, a concealed cistern W.C., and a wall-mounted hand basin. The room also includes a heated towel radiator and a pitched roof with wooden beams.
Landing
6'5" x 9'7" (1.97m x 2.94m)
A bright landing leading from the first floor, providing convenient access to all rooms on this level. Natural light streams in from the large Velux window, enhancing the spacious feel created by the vaulted ceiling and wooden beams.
LOWER GROUND FLOOR
Games Room
13'8" x 15'8" (4.19m x 4.80m)
Descending down natural stone steps, you enter a fantastic addition to the home currently set up as a cinema room. Whether it serves as a games room for children or adults, this space is secluded from the rest of the house, making it an ideal place for fun and excitement. Features traditional stone flags and a sash window.
Store room
9'11" x 11'5" (3.04m x 3.50m)
A spacious storage area illuminated by natural light from a window.
Externally
Entering the iron front gate encompassed by privacy hedging you are greeted with the impressive stone façade and pillared front door entrance. The front garden is tidy and low maintenance with decorative slate chippings and sculptured mature bushes. To the side sits the sizable gravelled driveway with room to easily accommodate four vehicles and offering a bin store and wood store to the side along with a lawned border housing a magnificent Yew tree. The rear garden has been securely separated with a fabulous open formal lawn that takes advantage of the sun all day long. Surrounded by mature and well maintained hedging interspersed with young trees and planting. To the end of the garden is the large garage accessed via a rear door from the garden or via the front double doors on the nearby lane. There is also an outbuilding to utilise. A modern gravelled seating area sits directly outside the kitchen/ living room enabling comfortable outdoor living in the warmer months.
Useful information
House built - 1835 approx.
*Grade 2 listed*
Tenure - Freehold.
Council tax band - E (Westmorland and Furness Council).
Heating - Gas central heating.
Drainage - Mains.
Water - Metered.
All trees have Tree Preservation Orders.
Handmade sash windows installed in 2018.
The whole property has been renovated, rewired and replumbed in the last 7 years.
What3Words location - ///spud.words.trappings.
Anti-Money Laundering Regulations
In compliance with Government legislation, all purchasers are required to undergo identification checks under the Anti-Money Laundering (AML) Regulations once an offer on a property has been accepted. These checks are mandatory, and the purchase process cannot proceed until they are successfully completed. Failure to complete these checks will prevent the purchase from progressing.
A specialist third-party company / compliance partner will carry out these checks.
Cost:
- £42.00 (inc. VAT) for one purchaser, or £36.00 (inc. VAT) per person if more than one person is involved in the purchase and provided that all individuals pay in one transaction.
- The charge for purchases under a company name is £120.00 (inc. VAT).
The fee is non-refundable and must be paid before a Memorandum of Sale is issued. The cost includes obtaining relevant data, manual verifications, and monitoring as required.
Brochures
Brochure 1- COUNCIL TAXA payment made to your local authority in order to pay for local services like schools, libraries, and refuse collection. The amount you pay depends on the value of the property.Read more about council Tax in our glossary page.
- Band: E
- PARKINGDetails of how and where vehicles can be parked, and any associated costs.Read more about parking in our glossary page.
- Yes
- GARDENA property has access to an outdoor space, which could be private or shared.
- Yes
- ACCESSIBILITYHow a property has been adapted to meet the needs of vulnerable or disabled individuals.Read more about accessibility in our glossary page.
- Ask agent
9 Haverflatts Lane, Milnthorpe, LA7
Add an important place to see how long it'd take to get there from our property listings.
__mins driving to your place
Your mortgage
Notes
Staying secure when looking for property
Ensure you're up to date with our latest advice on how to avoid fraud or scams when looking for property online.
Visit our security centre to find out moreDisclaimer - Property reference RX396548. The information displayed about this property comprises a property advertisement. Rightmove.co.uk makes no warranty as to the accuracy or completeness of the advertisement or any linked or associated information, and Rightmove has no control over the content. This property advertisement does not constitute property particulars. The information is provided and maintained by Waterhouse Estate Agents, Milnthorpe. Please contact the selling agent or developer directly to obtain any information which may be available under the terms of The Energy Performance of Buildings (Certificates and Inspections) (England and Wales) Regulations 2007 or the Home Report if in relation to a residential property in Scotland.
*This is the average speed from the provider with the fastest broadband package available at this postcode. The average speed displayed is based on the download speeds of at least 50% of customers at peak time (8pm to 10pm). Fibre/cable services at the postcode are subject to availability and may differ between properties within a postcode. Speeds can be affected by a range of technical and environmental factors. The speed at the property may be lower than that listed above. You can check the estimated speed and confirm availability to a property prior to purchasing on the broadband provider's website. Providers may increase charges. The information is provided and maintained by Decision Technologies Limited. **This is indicative only and based on a 2-person household with multiple devices and simultaneous usage. Broadband performance is affected by multiple factors including number of occupants and devices, simultaneous usage, router range etc. For more information speak to your broadband provider.
Map data ©OpenStreetMap contributors.
