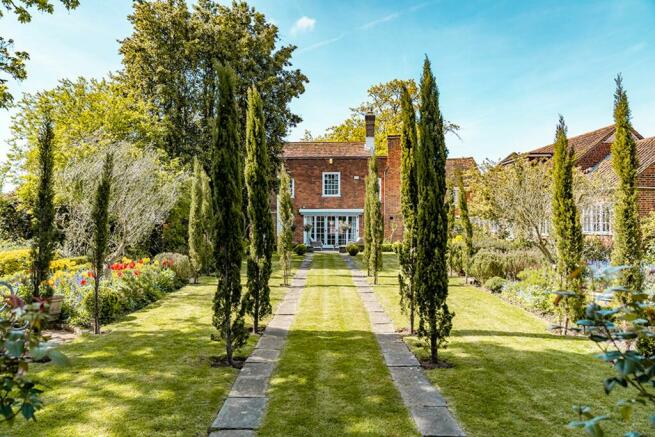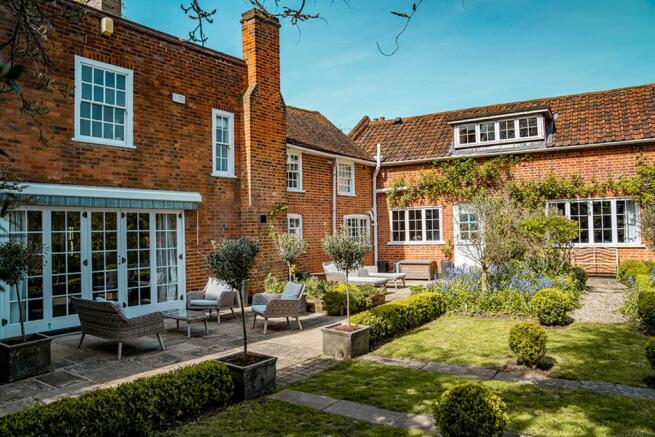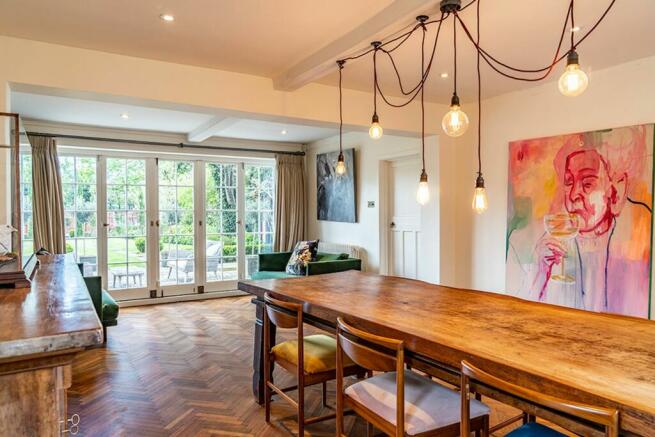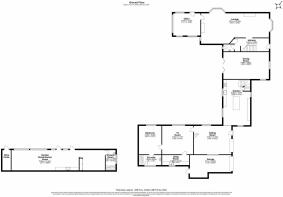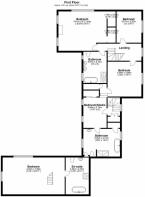
Compass Green 27 High Street, Stock, Essex. CM4 9BD

- PROPERTY TYPE
Detached
- BEDROOMS
5
- BATHROOMS
4
- SIZE
Ask agent
- TENUREDescribes how you own a property. There are different types of tenure - freehold, leasehold, and commonhold.Read more about tenure in our glossary page.
Freehold
Key features
- Stunningly well presented period home with beautiful South Facing Landscaped walled garden
- Unique period home of immense character which has been lovingly and sympathetically restored by the current owners
- Stunning landscaped South facing walled garden of around 3/4 of an acre (STLS)
- Offered in exceptionally good order throughout
- Fully fitted kitchen in traditional hand painted style with a number of integrated appliances.
- Delightful dual aspect lounge with large window, with seats, overlooking garden and most attractive inglenook fireplace inset with log burner.
- Self contained guest annexe accommodation
- Potential work/life accomodation with flexibility for lots of options
- Rare opportunity
Description
When standing in the beautifully landscaped walled gardens of Compass Green, which measure around 3/4 of an acre (STLS), and have clearly benefited from immense care and attention, not to mention investment, by the current Vendors during their occupation, it is hard to believe you are actually at the very heart of the pretty and historic village of Stock, just a short stroll from the many and varied amenities this village has to offer, such is the sense of peace, quiet and seclusion offered.
All of this of course with the stunning backdrop of this historic and beautiful period home, parts of which are thought to date back to the 16th century.
Compass Green offers a most impressive combination of character, style and elegance which has been achieved by loving, painstaking and, needless to say, expensive, efforts by the current owners who have also managed to retain the original period character and 'feel' of this beautiful and substantial family home.
With high ceilings and large sash windows throughout, the accommodation on offer is both spacious, comfortable, welcoming and flexible, with the option of self contained accommodation within the one home, in addition to which there is a large games/ play room which could be put to any number of uses.
Offered in 'show room' condition throughout and with Vacant Possession, this really is a gem set within the heart of the village which truly has to be seen to be fully appreciated.
Entrance Hall
Most impressive entrance (one of two) providing access to the oldest part of the house.
Wide stairway with most attractive hand turned balustrade leading to first floor.
One wall of the stairwell inset with original display recess.
Lounge
10.3m x 4.7m
Beautifully atmospheric dual aspect room in the oldest part of the house featuring a most attractive inglenook fireplace inset with log burner and most charming large triple fronted picture bay window with seats overlooking the side garden. Many original period features.
Dining Room & Sitting Area
7m x 4.1m
Dual aspect room offering both a spacious dining area and cosy sitting area with French doors overlooking the beautifully landscaped walled garden.
Kitchen
6.92m x 4.1m
Fitted with an extensive range of quality units in contemporary country cottage style incorporating larder units etc and a number of integrated appliances including fridge, two freezers, dishwasher and space for large cooker range with extractor fan above. Glass fronted appliance cupboard with additional storage.
Central island incorporating breakfast bar with stools under.
Cloakroom
Fitted with two piece suite in white.
Study
Triple aspect room off the lounge with underfloor heating which overlooks the stunning gardens on all sides. Truly a contemplative place in which to work and rest.
Snug
Comfortable room off the kitchen in which to relax and socialise.
Sitting Room
4.8m x 4.4m
Useful second sitting room overlooking the gardens with access to laundry/utility room, further ground floor bedroom and shower room which would make an excellent self contained guest annexe.
Laundry / Utility Room
4.89m x 1.7m
Fitted with range of quality units in contemporary style with space and plumbing etc for washing machine and tumble drier. Single sink with drainer.
Ground floor bedroom (with en-suite shower room)
4.4m x 3.6m
Spacious bedroom with large window overlooking garden. En-suite shower room
En-Suite to Ground Foor Bedroom
3.6m x 1.7m
Fitted with three piece suite in white which includes shower cubicle, wash hand basin and w.c all in traditional style.
Master Bedroom
5.67m x 4.61m
Beautiful period room with most attractive open fire and large sash window overlooking side garden.
Storage area behind bed.
Family Bathroom
Fitted with period style free standing bath and walk-in shower cubicle plus w.c and wash hand basin, all in white
Bedroom Two
4.4m x 4m
Large bedroom with large picture window to front aspect. Access to dressing room / study area.
Bedroom Three
3.67m x 2.92m
Window to front aspect
Second Family Bathroom
4.1m x 3.25m
Fitted with period style double ended free standing bath, large shower cubicle, wash hand basin and w.c all in white.
Bedroom (loft room)
First floor over guest accommodation. Spacious and very atmospheric bedroom accessed via powered loft door set within the floor. Windows set within roof space (Some limited head height) en-suite. Further loft storage off.
En-Suite to Bedroom
Fitted with quality 3 piece suite including shower cubicle, wash hand basin and w.c, all in white. Some limited head room.
Games Room / Play Room
14.24m x 3.08m
Spacious room which could be put to any number of uses.
Kitchen area.
Further storage area and shower room.
Wine storage room with air conditioning.
Garden
Beautiful landscaped south facing walled gardens and various patio areas, which have been skilfully divided into numerous areas of interest to provide stunning vistas from almost any aspect.
Clearly the garden, like the house, has been a labour of love by the Vendors during their period of occupation and simply has to be seen to be fully and aesthetically appreciated.
There is a large octagonal timber summer house which could be put to any number of uses.
Large air-conditioned wine storage cabin providing the perfect environment in which to store your wine collection.
Parking - Garage
There is a single garage to the left of the property as you look at it from the road off the secure courtyard area to the immediate front of the property.
There is further secure off street parking for at least 4 cars beyond the remotely controlled gate to the right of the property.
Parking - Secure gated
There is secure, gated off street parking for 3 cars to the immediate front of the property and then further secure gated off street parking for at least 4 cars to the side of the property.
- COUNCIL TAXA payment made to your local authority in order to pay for local services like schools, libraries, and refuse collection. The amount you pay depends on the value of the property.Read more about council Tax in our glossary page.
- Ask agent
- PARKINGDetails of how and where vehicles can be parked, and any associated costs.Read more about parking in our glossary page.
- Garage,Gated
- GARDENA property has access to an outdoor space, which could be private or shared.
- Private garden
- ACCESSIBILITYHow a property has been adapted to meet the needs of vulnerable or disabled individuals.Read more about accessibility in our glossary page.
- Ask agent
Energy performance certificate - ask agent
Compass Green 27 High Street, Stock, Essex. CM4 9BD
NEAREST STATIONS
Distances are straight line measurements from the centre of the postcode- Ingatestone Station2.6 miles
- Billericay Station2.7 miles
- Wickford Station4.8 miles
About the agent
Chalmers specialise in properties in and around the pretty and popular village of Stock in Essex. As the only agent based in the village, we have the local knowledge and experience to help buyers, sellers and landlords alike. We offer a professional and personal service at competitive rates of commission backed by membership of the National Association of Estate Agents.
Industry affiliations

Notes
Staying secure when looking for property
Ensure you're up to date with our latest advice on how to avoid fraud or scams when looking for property online.
Visit our security centre to find out moreDisclaimer - Property reference f028f0b2-a822-46fe-9715-1e0fcaef465e. The information displayed about this property comprises a property advertisement. Rightmove.co.uk makes no warranty as to the accuracy or completeness of the advertisement or any linked or associated information, and Rightmove has no control over the content. This property advertisement does not constitute property particulars. The information is provided and maintained by Chalmers Agency, Stock. Please contact the selling agent or developer directly to obtain any information which may be available under the terms of The Energy Performance of Buildings (Certificates and Inspections) (England and Wales) Regulations 2007 or the Home Report if in relation to a residential property in Scotland.
*This is the average speed from the provider with the fastest broadband package available at this postcode. The average speed displayed is based on the download speeds of at least 50% of customers at peak time (8pm to 10pm). Fibre/cable services at the postcode are subject to availability and may differ between properties within a postcode. Speeds can be affected by a range of technical and environmental factors. The speed at the property may be lower than that listed above. You can check the estimated speed and confirm availability to a property prior to purchasing on the broadband provider's website. Providers may increase charges. The information is provided and maintained by Decision Technologies Limited. **This is indicative only and based on a 2-person household with multiple devices and simultaneous usage. Broadband performance is affected by multiple factors including number of occupants and devices, simultaneous usage, router range etc. For more information speak to your broadband provider.
Map data ©OpenStreetMap contributors.
