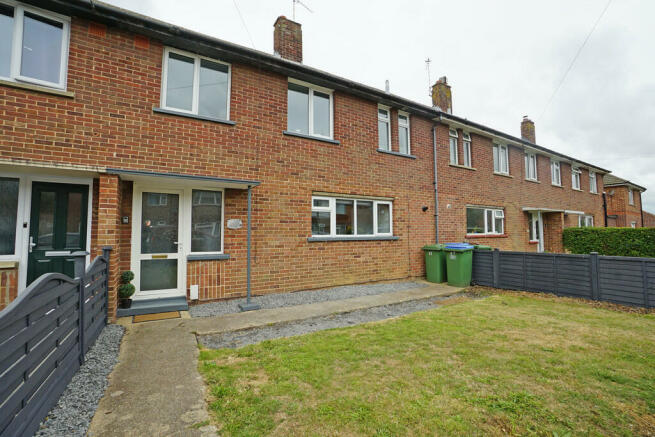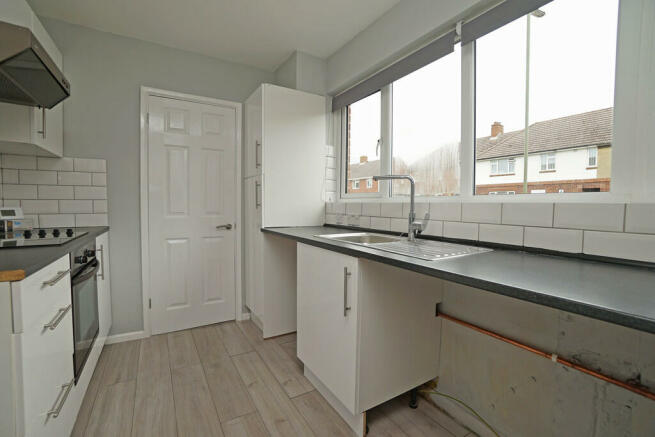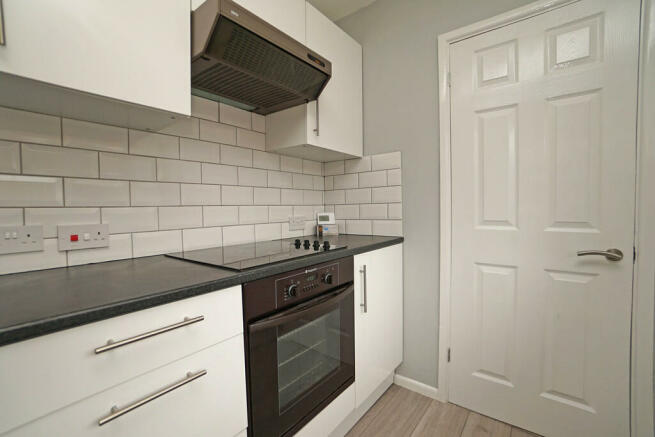Windmill Grove, Fareham

Letting details
- Let available date:
- Now
- Deposit:
- £1,615A deposit provides security for a landlord against damage, or unpaid rent by a tenant.Read more about deposit in our glossary page.
- Min. Tenancy:
- Ask agent How long the landlord offers to let the property for.Read more about tenancy length in our glossary page.
- Let type:
- Long term
- Furnish type:
- Unfurnished
- Council Tax:
- Ask agent
- PROPERTY TYPE
Terraced
- BEDROOMS
3
- BATHROOMS
1
- SIZE
Ask agent
Key features
- Unfurnished
- 3 Bedrooms
- Family Home
- Available July
- Gas Central Heating
- Secure Garden with Rear Access
- Modern Kitchen
- Very Sought After Location
- Conservatory
- Call To Arrange A Viewing
Description
HALLWAY 10' 0" x 5' 10" (3.07m x 1.80m) Light washed oak effect laminate flooring with neutral décor throughout. Doors to the living room and kitchen and stairs to the first floor. There is opaque glazing to the window and front door giving a great combination of privacy and light to the hallway.
KITCHEN 11' 6" x 7' 5" (3.53m x 2.28m) Light washed oak effect laminate flooring with fresh décor throughout. Windows to the front aspect. Kitchen is made up of wall and floor units in gloss white with contrasting work top. The kitchen comes complete with a Hotpoint ceramic hob, Zanussi extractor hood, Hotpoint oven and grill and a stainless steel sink with mixer tap over, there is also space to accommodate a washing machine, dishwasher, fridge freezer and tumble dryer. Door to storage room, boiler and access to garden.
LIVING ROOM 20' 5" x 11' 6" (6.23m x 3.52m) Large family living room with grey carpets, and light décor. Patio doors lead to the conservatory.
CONSERVATORY 11' 0" x 7' 10" (3.36m x 2.40m) Wood effect laminate flooring and light décor. Roof and window blinds throughout and door to the back garden.
STAIRS AND LANDING Grey carpet and neutral decor throughout. Windows to the landing, give this area a light and airy feel. Doors to all bedrooms and bathroom.
BATHROOM 9' 9" x 5' 2" (2.98m x 1.59m) With grey tiled flooring and a white suite comprising of a bath, with glass screen shower over, wash hand basin and pedestal, low level WC and a chrome wall mounted towel warmer/radiator. There are two opaque glazed windows. The access to the generous sized loft is from the bathroom.
BEDROOM 1 10' 8" x 11' 8" (3.26m x 3.56m) Light grey carpet with neutral décor throughout. Double bedroom with windows overlooking the rear of the property.
BEDROOM 2 11' 10" x 8' 9" (3.63m x 2.68m) Light grey carpet with neutral décor throughout. Double bedroom with windows overlooking the rear of the property.
BEDROOM 3 8' 9" x 7' 5" (2.67m x 2.27m) Light grey carpet with neutral décor throughout. Good sized single bedroom with windows overlooking the front of the property.
GARDEN The rear garden is fully enclosed and has gated access to the rear. This is a great sized family garden with a paved area to the back door and to the far end of the garden.
GENERAL Non Smokers Only
No Sharers
Deposit - Five Weeks Rent
Holding Deposit - One Weeks Rent
Minimum 12 Month Tenancy
Council Tax - Band B
Fareham Borough Council
Gas Central Heating
Mains Water Supply
VIEWING BY APPOINTMENT THROUGH MARINA & HAMPSHIRE LIFE HOMES LTD
All measurements quoted are approximate and are for general guidance only. The fixtures and fittings, services and appliances have not been tested and therefore no guarantee can be given that they are in working order. These particulars are believed to be correct, but their accuracy is not guaranteed and therefore they do not constitute an offer or contract.
Brochures
Brochure- COUNCIL TAXA payment made to your local authority in order to pay for local services like schools, libraries, and refuse collection. The amount you pay depends on the value of the property.Read more about council Tax in our glossary page.
- Band: B
- PARKINGDetails of how and where vehicles can be parked, and any associated costs.Read more about parking in our glossary page.
- On street
- GARDENA property has access to an outdoor space, which could be private or shared.
- Yes
- ACCESSIBILITYHow a property has been adapted to meet the needs of vulnerable or disabled individuals.Read more about accessibility in our glossary page.
- Ask agent
Windmill Grove, Fareham
NEAREST STATIONS
Distances are straight line measurements from the centre of the postcode- Portchester Station0.7 miles
- Fareham Station2.7 miles
- Cosham Station2.9 miles
About the agent
Marina & Hampshire Life Homes, South Coast
11 The Boardwalk, Port Solent, Portsmouth, Hampshire, PO6 4TP

We are a family run business, located in the heart of Port Solent Marina, just off junction 12 of the M27 in Portsmouth, Hampshire.
Marina & Hampshire Life Homes enjoys an annual footfall of over 4 million, time rich visitors, many of which visit our offices on a daily basis to discuss their property needs.
Established in 2010 and with over 50 years of collective experience in the property industry, Marina & Hampshire Life Homes have built a solid reputation for first class custom
Notes
Staying secure when looking for property
Ensure you're up to date with our latest advice on how to avoid fraud or scams when looking for property online.
Visit our security centre to find out moreDisclaimer - Property reference 102277001244. The information displayed about this property comprises a property advertisement. Rightmove.co.uk makes no warranty as to the accuracy or completeness of the advertisement or any linked or associated information, and Rightmove has no control over the content. This property advertisement does not constitute property particulars. The information is provided and maintained by Marina & Hampshire Life Homes, South Coast. Please contact the selling agent or developer directly to obtain any information which may be available under the terms of The Energy Performance of Buildings (Certificates and Inspections) (England and Wales) Regulations 2007 or the Home Report if in relation to a residential property in Scotland.
*This is the average speed from the provider with the fastest broadband package available at this postcode. The average speed displayed is based on the download speeds of at least 50% of customers at peak time (8pm to 10pm). Fibre/cable services at the postcode are subject to availability and may differ between properties within a postcode. Speeds can be affected by a range of technical and environmental factors. The speed at the property may be lower than that listed above. You can check the estimated speed and confirm availability to a property prior to purchasing on the broadband provider's website. Providers may increase charges. The information is provided and maintained by Decision Technologies Limited. **This is indicative only and based on a 2-person household with multiple devices and simultaneous usage. Broadband performance is affected by multiple factors including number of occupants and devices, simultaneous usage, router range etc. For more information speak to your broadband provider.
Map data ©OpenStreetMap contributors.



