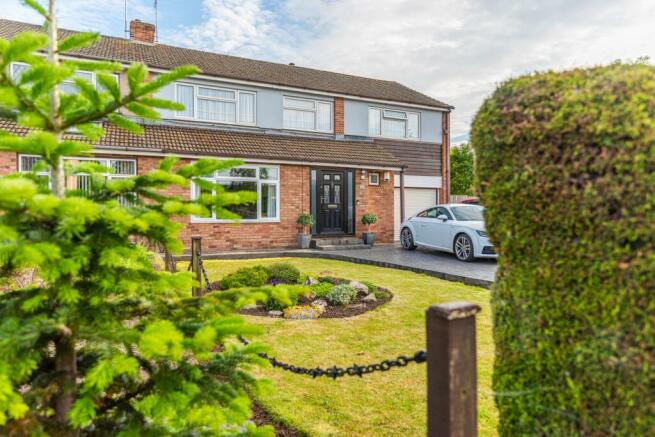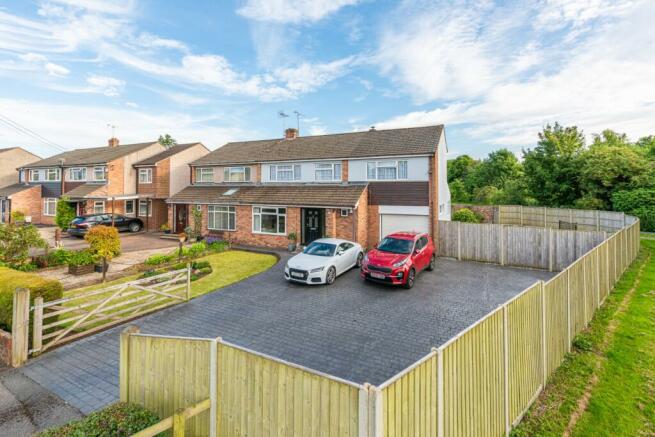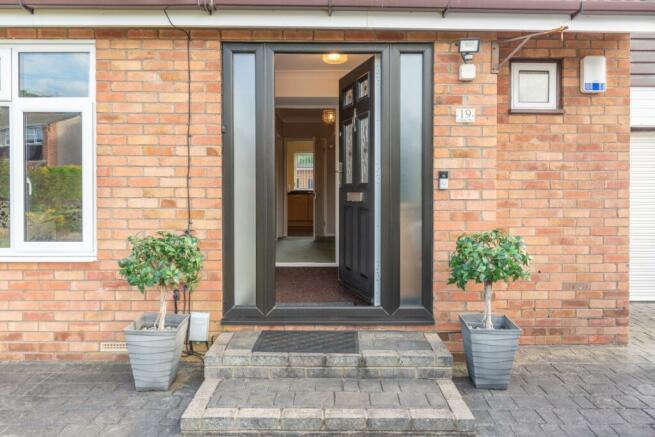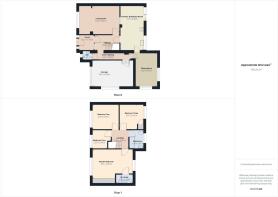
St. Mary's Way, Yate, Bristol, BS37

- PROPERTY TYPE
Semi-Detached
- BEDROOMS
4
- BATHROOMS
2
- SIZE
Ask agent
- TENUREDescribes how you own a property. There are different types of tenure - freehold, leasehold, and commonhold.Read more about tenure in our glossary page.
Freehold
Key features
- The Ridge
- Four Bedrooms
- Parking for Five Vehicles
- Landscaped Garden
- Integral Garage
- Immaculately Presented
- Two Reception Rooms
- En-Suite Bathroom& WC
- 19FT Kitchen
- 0.11 of an acre of land
Description
Edison Ford are delighted to welcome to the market this four-bedroom, semi-detached house located within the highly desirable location of St Mary's Way, within The Ridge. The property occupies a prime and particularly large corner position of approximately 0.11 of an acre of land which also features a stream flowing through the side of the garden, creating a tranquil external space.
The current owners purchased the property almost 40 years ago and during their ownership, the property has been extensively remodelled to include; Professionally landscaped gardens to the front and rear which include a recently installed printed concrete driveway to accommodate 5+ cars, replacement windows throughout, the skimming and replastering of all walls and ceiling, upgraded kitchen and bathrooms to include the en-suite, a replacement electrical consumer unit 10 years ago and a replacement boiler. In addition, the exterior rendering of the property has been replaced.
The property is immaculately presented throughout and provides extensive living accommodation for a growing family, including; A large light bright lounge, a fully fitted kitchen/breakfast room which overlooks the landscaped rear garden and offers integrated appliances, a separate dining room, a W.C and integral access into the sizable garage.
On the first floor, you will find a master bedroom with an en-suite shower room, two additional double bedrooms a fourth single bedroom and a family bathroom.
Externally, the grounds offer landscaped gardens to both the front and rear, a stream, patio seating areas, a summer house and a storage shed, creating a tranquil setting for this truly unique home.
This property would make a wonderful family home, providing plenty of space for a growing family while being situated in the highly desirable location of 'The Ridge', which is within close proximity of an array of local amenities. The Riverside Retail Park is located within walking distance, as are Yate Shopping Centre and Chipping Sodbury High Street. The Ridge offers easy access to many shops, eateries, healthcare and Leisure facilities while also being within the catchment area for many local 'Good' schools. There are also excellent transport links from The Park and Ride and Yate Train Station which lies 0.9 miles away from the Town Centre.
For more information or to arrange your appointment to view, call Edison Ford
Porch
2.1082m x 1.6764m - 6'11" x 5'6"
The property is accessed from the front garden via a composite front door with obscured side panels, which opens into the entrance porch. The porch consists of a ribbed doorway mat and a ceiling light pendant. The entrance hallway is accessed via a wooden dividing door with panes of obscure glass.
Entrance Hallway
3.302m x 1.9304m - 10'10" x 6'4"
The entrance hallway is comprised of carpeted flooring, a radiator with a thermostatic valve, a ceiling light pendant, a smoke alarm, a thermostat, An electrical consumer unit, an arched entryway into the inner hallway and a carpeted staircase which rises to the first floor and benefits from a fitted understair storage cupboard.
Internal Hallway
5.1308m x 0.8636m - 16'10" x 2'10"
The inner hallway benefits from carpeted flooring, two wall lights, access to the W.C. and integral access to the garage.
WC
1.1938m x 1.0922m - 3'11" x 3'7"
A UPVC double-glazed window with obscure glass, vinyl flooring, a low-level toilet inset within a base unit and benefitting from a turbo flush, a handwash basin inset within a vanity unit which includes a tiled backsplash, chrome heated towel rail and a ceiling light pendant.
Living Room
5.5118m x 3.8354m - 18'1" x 12'7"
A UPVC double-glazed window overlooking the landscaped front garden, carpeted flooring, two ceiling spotlights as well as a ceiling chandelier, a radiator with a thermostatic valve, a wall-mounted black arched feature electric fire and an obscured glass window pane.
Kitchen/Breakfast Room
5.8674m x 3.175m - 19'3" x 10'5"
A UPVC double-glazed window offering a rear aspect view, UPVC sliding door offering access into the rear garden, an obscure glass pane sharing light between the kitchen and living room, ceiling spotlights and vinyl flooring. The generously sized, and fully fitted kitchen is complete with a range of matching oak effect wall and base units, black granite worktops with a breakfast bar, an inset sink and drainer and tempered glass backsplash. In addition, the kitchen offers integrated appliances including; a double oven, gas hob, chrome overhead extractor fan, fridge freezer and dishwasher.
Dining Room
4.4958m x 2.9972m - 14'9" x 9'10"
Two UPVC double-glazed windows offering dual aspect views across the landscaped rear garden, carpeted flooring, a radiator with a thermostatic valve and ceiling spotlights.
Landing
2.2098m x 2.4638m - 7'3" x 8'1"
A carpeted landing comprising a ceiling light pendant, a smoke detector and access to the loft space via a ceiling hatch.
Master Bedroom
5.4864m x 3.8354m - 18'0" x 12'7"
UPVC double-glazed windows offering dual-aspect views of the front and rear gardens, carpeted flooring, ceiling spotlights, two radiators with thermostatic valves, a fitted wardrobe with sliding oak doors with a mirrored panel and access into the en-suite.
En-Suite
2.3114m x 1.1938m - 7'7" x 3'11"
The en-suite shower room is fully tiled, with vinyl flooring, provides ceiling spotlights, a heated towel rail and offers a suite which comprises; A double shower cubicle with resin base, sliding glass doors and an overhead shower, a wall-mounted hand wash basin and a low level toilet.
Bedroom Two
3.6068m x 3.3274m - 11'10" x 10'11"
A UPVC double-glazed window offering a front aspect view, carpeted flooring, a radiator with a thermostatic valve and a ceiling light pendant.
Bedroom Three
3.2004m x 3.302m - 10'6" x 10'10"
A UPVC double-glazed window offering a rear aspect view, carpeted flooring, a radiator with a thermostatic valve, a ceiling light and a fitted storage cupboard which houses the combi-boiler.
Bedroom Four
2.5146m x 2.4892m - 8'3" x 8'2"
A UPVC double glazed window offering a front aspect view, carpeted flooring, a radiator with a thermostatic valve and a ceiling light pendant.
Bathroom
1.9812m x 2.4638m - 6'6" x 8'1"
A UPVC double-glazed window with obscured glass, vinyl flooring, a panelled bath with a thermostatic shower and glass shower screen, a vanity unit, a low-level toilet, a chrome heated towel rail and ceiling spotlights.
Garage
5.6134m x 3.556m - 18'5" x 11'8"
The integral garage consists of entry points from the front driveway via an electric roller door as well as integral access to the garage located within the inner hallway. In addition, there are UPVC double-glazed windows, two strip lights and multiple power outlets.
Garden & Parking
The property occupies a large landscaped plot of land comprising 0.11 of an acre.The front of the property has been beautifully landscaped, boasting a printed concrete driveway which offers parking for 5+ vehicles, a low-maintenance lawn with a feature circular flower bed and a wooden gate providing access to the rear and side garden. The boundary is secured via wood panel fencing, a wooden gate and a low-level chain. The rear garden has also been landscaped to reflect the immaculate condition internally. There is a good-sized patio seating area which wraps around the side of the property, a manicured lawn, mulch beds, a trellis pergola and an enchanting stream that runs through the garden on out into Frome River and is bordered by slate chippings. The garden also boasts a wooden decking area, a storage shed and a summer house.
Property Information
The property benefits from 155.3 SQM of internal space, and is in council tax band D.The tenure is freehold. The boiler was installed 17 years ago. The electrical consumer unit was installed 10 years ago. The double glazing was installed 10 years ago.The kitchen was installed 15 years ago The bathroom and en-suite were upgraded in 2015. An extension was completed pre-1991 - previous ownership. There is a risk of surface water flooding from the River Frome, which must be disclosed to an insurer, although the gardens have not flooded in the past 30 years.
- COUNCIL TAXA payment made to your local authority in order to pay for local services like schools, libraries, and refuse collection. The amount you pay depends on the value of the property.Read more about council Tax in our glossary page.
- Band: D
- PARKINGDetails of how and where vehicles can be parked, and any associated costs.Read more about parking in our glossary page.
- Yes
- GARDENA property has access to an outdoor space, which could be private or shared.
- Yes
- ACCESSIBILITYHow a property has been adapted to meet the needs of vulnerable or disabled individuals.Read more about accessibility in our glossary page.
- Ask agent
St. Mary's Way, Yate, Bristol, BS37
NEAREST STATIONS
Distances are straight line measurements from the centre of the postcode- Yate Station1.1 miles
About the agent
We are a locally experienced and proudly independent company, dealing in Estate Agency, Property Management, Property Maintenance, Mortgages and other Financial Services. We have been providing these services to our satisfied clients since 1991.
Our location in North Bristol means we are ideally placed to offer landlords, vendors and buyers assistance with most property matters within the areas of Bristol and South Gloucestershire.
Industry affiliations



Notes
Staying secure when looking for property
Ensure you're up to date with our latest advice on how to avoid fraud or scams when looking for property online.
Visit our security centre to find out moreDisclaimer - Property reference 10423082. The information displayed about this property comprises a property advertisement. Rightmove.co.uk makes no warranty as to the accuracy or completeness of the advertisement or any linked or associated information, and Rightmove has no control over the content. This property advertisement does not constitute property particulars. The information is provided and maintained by Edison Ford, Yate. Please contact the selling agent or developer directly to obtain any information which may be available under the terms of The Energy Performance of Buildings (Certificates and Inspections) (England and Wales) Regulations 2007 or the Home Report if in relation to a residential property in Scotland.
*This is the average speed from the provider with the fastest broadband package available at this postcode. The average speed displayed is based on the download speeds of at least 50% of customers at peak time (8pm to 10pm). Fibre/cable services at the postcode are subject to availability and may differ between properties within a postcode. Speeds can be affected by a range of technical and environmental factors. The speed at the property may be lower than that listed above. You can check the estimated speed and confirm availability to a property prior to purchasing on the broadband provider's website. Providers may increase charges. The information is provided and maintained by Decision Technologies Limited. **This is indicative only and based on a 2-person household with multiple devices and simultaneous usage. Broadband performance is affected by multiple factors including number of occupants and devices, simultaneous usage, router range etc. For more information speak to your broadband provider.
Map data ©OpenStreetMap contributors.





