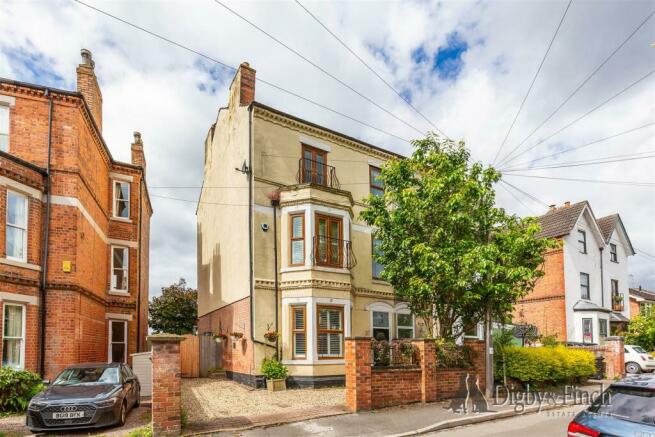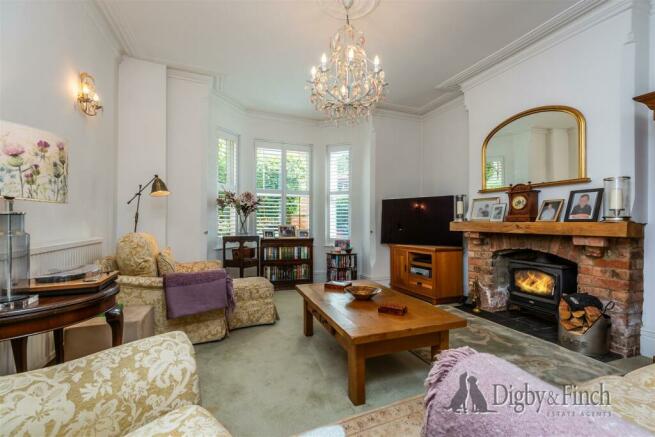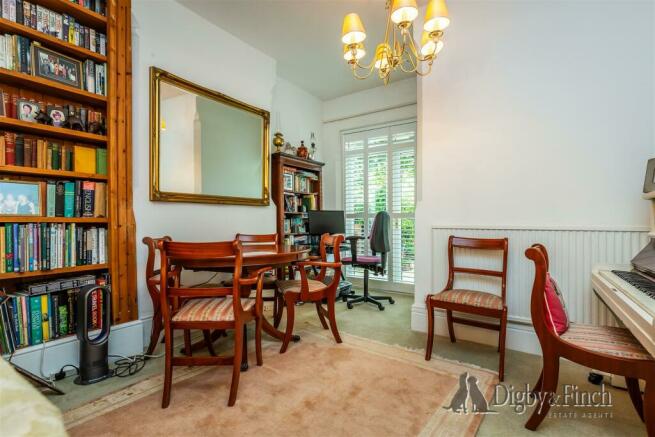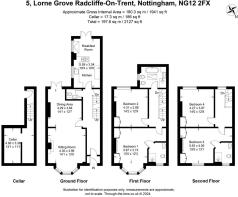Lorne Grove, Radcliffe-On-Trent, Nottingham

- PROPERTY TYPE
House
- BEDROOMS
4
- BATHROOMS
3
- SIZE
Ask agent
- TENUREDescribes how you own a property. There are different types of tenure - freehold, leasehold, and commonhold.Read more about tenure in our glossary page.
Freehold
Description
Ground Floor - A useful entrance porch welcomes visitors into this lovely home, providing a practical space for shoes’, coats or umbrellas, before stepping into the reception hall with solid oak flooring which give access to the ground floor rooms and cellar, with stairs that rise to the first floor.
Brick steps descend under the main staircase to the cellar, which is separated into two rooms, both fitted with an abundance of shelves, providing an excellent storage space.
To the front of the property, benefitting from a beautiful bay window with shutter, is the dual aspect, large living/ dining room. It is arranged with the living room to the front with a wonderful log burner set in an exposed brick fireplace with oak mantel over, providing an excellent focal point to the space. The remainder of the room is dressed as a dining room, with patio doors providing access to the rear garden.
At the rear of the property is the breakfast kitchen fitted with a range of base and wall, modern shaker style cabinetry providing excellent kitchen storage whilst housing the Belfast sink with stainless steel mixer tap over. A Rangmaster freestanding range over with hob provides excellent cooking facilities, along side space for undercounter dishwasher and washing machine, and a free standing American fridge/ freezer. Slate floor extends throughout the kitchen to the breakfast area where there is space for a kitchen table in front of the patio doors that open onto the rear garden, which makes this home perfect for indoor/ outdoor entertaining.
Completing the ground floor accommodation is a useful cloakroom fitted with wash hand basin and WC.
Heading Upstairs - Stairs rise from the hall to the first-floor landing, providing access to two of the bedrooms and the family bathroom.
To the front of the property is the principal suite, benefitting from a wall of fitted wardrobes flanking a beautiful ornate decorative wrought iron fireplace, patio doors that open onto a Juliet balcony, and an ensuite. The ensuite is fitted with a shower cubicle, towel radiator, wash hand basin and WC.
As with the principal, all of the bedrooms feature ornate decorative wrought iron fireplaces adding wonderful Victorian charm and character. The second bedroom on the level is a large double room, benefitting from fitted wardrobes and a window overlooking the rear garden.
To the rear is a large family bathroom benefitting from a beautiful roll-top free standing bathtub, separate tiled shower, extensive vanity cupboards providing excellent storage with inset wash hand basin, bidet and WC.
Stairs rise again to the well-proportioned second floor landing, with bedrooms mirroring those below. To the front is very large bedroom with fitted wardrobing and an ensuite bathroom benefitting from enclosed shower unit, wash hand basin and WC. Whilst to the rear is another large double bedroom with fitted wardrobing.
Grounds - The property is set behind a brick wall with wrought iron railings. To the left is driveway parking for one vehicle, and gravel area leading to the front door.
To the rear of the property is a wonderful fully stocked garden with multiple seating areas and mature fruit trees. Linking both sets of patio doors, from the dining area to the kitchen is a fantastic patio area perfect for relaxing or outdoor entertaining. A glass veranda provides excellent shade or shelter from the English weather. Leading past a pond with lily pads towards the rear of the garden is a stepping stone path through the AstroTurf centre of the garden with incredibly well stock beds to either side. These planted beds line the walled garden borders with mature rose bushes, philadelphus, ceanothus and honeysuckle. A pergola with climbing rose leads past the apple and pear trees to a large, raised shingle area at the rear with a greenhouse and garden shed. Alternatively or in addition to housing these, this could make a lovely second seating area.
Local Amenities - The village of Radcliffe on Trent is much favoured by purchasers who seek good local amenities and schooling. The village offers a range of shops, supermarkets, health centre, optician and dentist, regular public transport services (both bus and rail) and several public houses and restaurants.
local amenities
Services - Mains water, gas, electricity and drainage are understood to be connected. There is gas-fired central heating with a combination boiler fitted in 2012. None of the services or appliances have been tested by the agent. The property also benefits from solar panels, for which readings are taken quarterly and sent to the electricity supplier.
Fixtures & Fittings - Every effort has been made to omit any fixtures belonging to the Vendor in the description of the property and the property is sold subject to the Vendor's right to the removal of, or payment for, as the case may be, any such fittings, etc. whether mentioned in these particulars or not.
Plans - The site and floor plans forming part of these sale particulars are for identification purposes only. All relevant details should be legally checked as appropriate.
Finer Details - Local Authority: Rushcliffe Borough Council
Council Tax Band: C
Tenure: Freehold
Possession: Vacant possession upon completion.
Brochures
Brochure- COUNCIL TAXA payment made to your local authority in order to pay for local services like schools, libraries, and refuse collection. The amount you pay depends on the value of the property.Read more about council Tax in our glossary page.
- Band: C
- PARKINGDetails of how and where vehicles can be parked, and any associated costs.Read more about parking in our glossary page.
- Yes
- GARDENA property has access to an outdoor space, which could be private or shared.
- Yes
- ACCESSIBILITYHow a property has been adapted to meet the needs of vulnerable or disabled individuals.Read more about accessibility in our glossary page.
- Ask agent
Lorne Grove, Radcliffe-On-Trent, Nottingham
NEAREST STATIONS
Distances are straight line measurements from the centre of the postcode- Radcliffe (Notts) Station0.1 miles
- Netherfield Station1.6 miles
- Carlton Station2.2 miles
About the agent
Industry affiliations



Notes
Staying secure when looking for property
Ensure you're up to date with our latest advice on how to avoid fraud or scams when looking for property online.
Visit our security centre to find out moreDisclaimer - Property reference 33196980. The information displayed about this property comprises a property advertisement. Rightmove.co.uk makes no warranty as to the accuracy or completeness of the advertisement or any linked or associated information, and Rightmove has no control over the content. This property advertisement does not constitute property particulars. The information is provided and maintained by Digby & Finch, Stamford. Please contact the selling agent or developer directly to obtain any information which may be available under the terms of The Energy Performance of Buildings (Certificates and Inspections) (England and Wales) Regulations 2007 or the Home Report if in relation to a residential property in Scotland.
*This is the average speed from the provider with the fastest broadband package available at this postcode. The average speed displayed is based on the download speeds of at least 50% of customers at peak time (8pm to 10pm). Fibre/cable services at the postcode are subject to availability and may differ between properties within a postcode. Speeds can be affected by a range of technical and environmental factors. The speed at the property may be lower than that listed above. You can check the estimated speed and confirm availability to a property prior to purchasing on the broadband provider's website. Providers may increase charges. The information is provided and maintained by Decision Technologies Limited. **This is indicative only and based on a 2-person household with multiple devices and simultaneous usage. Broadband performance is affected by multiple factors including number of occupants and devices, simultaneous usage, router range etc. For more information speak to your broadband provider.
Map data ©OpenStreetMap contributors.




