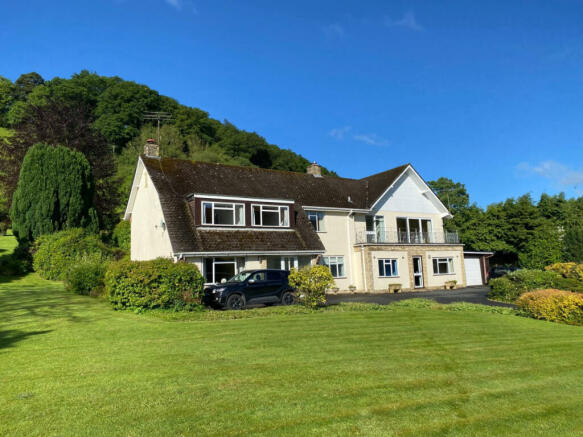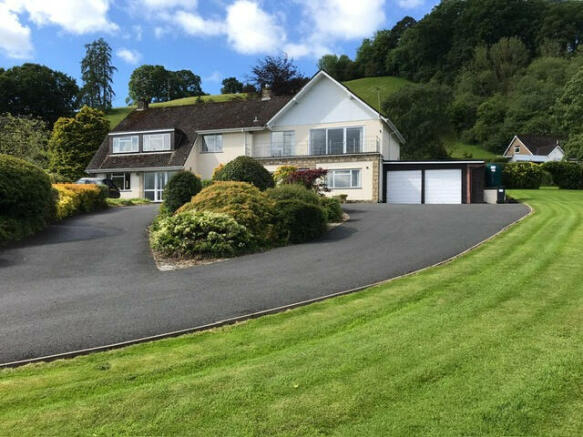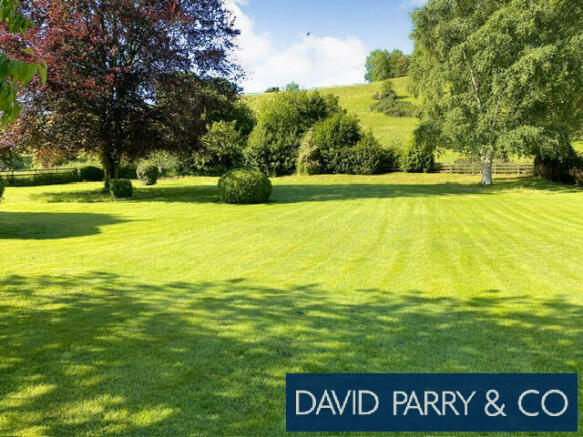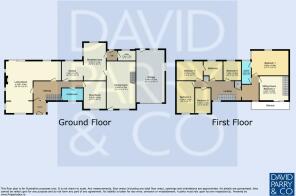Woodlands Knighton LD7 1HY
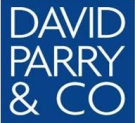
- PROPERTY TYPE
Detached
- BEDROOMS
6
- SIZE
Ask agent
- TENUREDescribes how you own a property. There are different types of tenure - freehold, leasehold, and commonhold.Read more about tenure in our glossary page.
Ask agent
Key features
- Substantial 5/6 Bedroom property
- Moments from all the Town Centre Amenities
- Stunning Private Elevated Location
- Possibly one of the Best Locations in Knighton
- Gardens & Grounds Extending to 1.3 Acres
- 3/4 Reception Rooms
- Annexe Potential
- Circular Tarmacadam in/out Driveway
Description
** FULL DETAILS AVAILABLE FROM THE SOLE AGENTS DAVID PARRY & CO TEL: EMAIL:
Location and Property
Woodlands is located in an elevated position on Presteigne in the historic Market Town of Knighton. Possibly one of the best locations in Town, on a generous plot of approx. 1.3 acres it enjoys views over the playing fields to Kinsley Wood beyond.
The property offers spacious and versatile accommodation with the potential to create a self-contained annexe if desired.
Approached over a circular tarmacadam driveway offering ample parking and turning space and leading to the attached Double Garage.
Woodlands is within walking distance to the town centre of Knighton which lies on the Radnorshire/ Shropshire Borderland it is an area renowned for its beautiful country surroundings and the Offa’s dyke pathway. The town offers a comprehensive range of shopping facilities, hospital, primary school, leisure centre, road and rail services. Knighton is approximately 16 miles from the medieval town of Ludlow and 28 miles from the City of Hereford.
The accommodation is arranged as follows:
Ground Floor
Entrance door to:
Enclosed Porch/Reception
Door through to spacious:
Hall:
Radiator. Staircase to spacious:
L Shaped Living Area
A lovely light and airy room with spacious recessed double glazed bay window to front. The focal point of the room is the oil fired stove, fitted cupboards to one side and fitted oak seating to the other. Two radiators. Patio doors open to the rear gardens.
Dining Area
With radiator, double glazed window overlooking the gardens and door to Hall.
Study/Snug
With radiator, fitted shelving, recessed display alcoves and window to front.
Cloakroom
WC, hand basin, radiator and window to front. There is ample space to tur this into a ground floor bathroom.
‘L’ shaped Kitchen Area
Appointed with a range of fitted units with cupboards and drawers, work surface over with part tiled surround and eye level wall units. Fitted oil fired AGA with double oven. Space for appliances, window to rear and arch leading to:
Breakfast Area
Matching fitted units to the kitchen. Eye level wall units, window to rear and radiator. Doors open to:
Rear Lobby
With door to gardens and door to utility.
Utility Room
With sink unit, cupboards and drawers and planned space for auto washer, tumble dryer. Recessed shelving.
Dining Room/Games Room
A door from the Breakfast Area opens to this spacious room. Ideal as a formal Dining Room it has a window to front and door to front, radiator and a secondary staircase rising to the first floor. It is this part of the house which could easily be reconfigured to create a two-storey self-contained annexe.
First Floor – Main Landing
Stairs rise from the Hall to the first floor Landing with airing cupboard, radiator and opening to:
Inner Landing
With radiator, large picture window to front with lovely views. Ideal as a second Study area.
Bedroom 1
Range of built-in wardrobes, radiator, window overlooking rear garden. A door opens to: En Suite Bathroom with a suite of panelled bath, wash basin, WC and separate shower cubicle. Window to rear. A further door opens to the inner Landing. Would benefit from some upgrading.
Bedroom 2 /First Floor Sitting Room
Sliding patio doors onto a balcony with wrought iron work. Both this room and the balcony enjoy tremendous views across the playing fields and down the Teme valley.
From the Main Landing
Bedroom 3
With radiator, window enjoying views over the rear gardens, two double and one single fitted wardrobe.
Bedroom 4
With window to front enjoying lovely views, radiator, built in triple wardrobe, single wardrobe and ample storage space.
Bedroom 5
Radiator, window to front enjoying super views and enclosed storage area.
Bedroom 6
With fitted wardrobe, radiator and window enjoying views over the rear gardens.
Bathroom
With white suite of panel bath, hand basin, WC, radiator window, electric shower over and glass splash screen, radiator, pedestal wash hand basin, wc, double glazed upvc window to rear.
Agents Note
Off the main landing, double doors separate the inner landing, bedroom one and ensuite and bedroom/upstairs sitting room with secondary staircase down to the dining room/games room. This part of the accommodation could easily be separated into a self-contained annexe.
Outside
Approached from Presteigne Road, a sweeping driveway leads between brick pillars and stone walling up to a circular tarmacadam driveway with ample parking. To the North side there is an attached Double Garage.
Double Garage
Two up and over doors, rear personal door. Oil fired boiler. Power and lighting.
Workshop/Freezer Room
Shelving, lighting and power.
Adjoining BBQ area.
Lean To Store/Kennel
With lighting.
Gardens and Grounds
The front gardens are mainly laid to lawn flanked by flower, shrub and ornamental borders. There is a circular driveway with central shrub and flower bed and further lawns to the right hand side. Off the main front lawn, further lawns lead up to the rear where extension of the lawns are found, again, flanked by flower borders with stone retaining walls. Above, there is a Fishpool surrounded by rhododendron bushes, shrubs and heathers. Grass banks then lead up to extensive lawned areas with inset shrubs, trees and bushes The rear boundary flanks open pasture land with the Golf Course just above. The total area of these gardens and grounds extends to 1.3 acres. The house and front gardens take advantage of some lovely outlooks across the tow playing fields, Kinsley Wood and down the Teme Valley. The property enjoys an elevated position in lovely large gardens and only some 500 yards from the town centre.
Services
Mains electricity, water, drainage.
Heating
Oil fired central heating.
Tenure
We are informed that the property is freehold.
Local Authority
Powys County Council. Council tax: Band G.
Fixtures
The agent has not tested any apparatus equipment, fixtures, fittings or services and so cannot verify that they are in working order, or fit for their purpose. The buyer is advised to obtain verification from their solicitor or surveyor.
Agents Notes
Whilst we endeavor to make our sales particulars accurate and reliable, if there is any point which is of particular importance to you, then please contact our office and we will be pleased to check the information. Do so particularly if contemplating travelling some distance to view the property.
Viewing Arrangements, Negotiations & Any Further Information
Through DAVID PARRY & COMPANY
Presteigne:
Knighton:
.
- COUNCIL TAXA payment made to your local authority in order to pay for local services like schools, libraries, and refuse collection. The amount you pay depends on the value of the property.Read more about council Tax in our glossary page.
- Ask agent
- PARKINGDetails of how and where vehicles can be parked, and any associated costs.Read more about parking in our glossary page.
- Yes
- GARDENA property has access to an outdoor space, which could be private or shared.
- Yes
- ACCESSIBILITYHow a property has been adapted to meet the needs of vulnerable or disabled individuals.Read more about accessibility in our glossary page.
- Ask agent
Woodlands Knighton LD7 1HY
NEAREST STATIONS
Distances are straight line measurements from the centre of the postcode- Knighton Station0.4 miles
- Knucklas Station2.7 miles
- Bucknell Station4.2 miles
About the agent
We are a family business operating from our High Street office in Presteigne in the beautiful Welsh borderland region covering Herefordshire, Shropshire & Powys marketing of Residential and Agricultural Property offering an efficient and friendly service at all times.
Our aim is to ensure that each and every one of our clients receives the highest level of service; and to this end we adopt an energetic and personal approach.
Industry affiliations

Notes
Staying secure when looking for property
Ensure you're up to date with our latest advice on how to avoid fraud or scams when looking for property online.
Visit our security centre to find out moreDisclaimer - Property reference 148. The information displayed about this property comprises a property advertisement. Rightmove.co.uk makes no warranty as to the accuracy or completeness of the advertisement or any linked or associated information, and Rightmove has no control over the content. This property advertisement does not constitute property particulars. The information is provided and maintained by David Parry & Co, Presteigne. Please contact the selling agent or developer directly to obtain any information which may be available under the terms of The Energy Performance of Buildings (Certificates and Inspections) (England and Wales) Regulations 2007 or the Home Report if in relation to a residential property in Scotland.
*This is the average speed from the provider with the fastest broadband package available at this postcode. The average speed displayed is based on the download speeds of at least 50% of customers at peak time (8pm to 10pm). Fibre/cable services at the postcode are subject to availability and may differ between properties within a postcode. Speeds can be affected by a range of technical and environmental factors. The speed at the property may be lower than that listed above. You can check the estimated speed and confirm availability to a property prior to purchasing on the broadband provider's website. Providers may increase charges. The information is provided and maintained by Decision Technologies Limited. **This is indicative only and based on a 2-person household with multiple devices and simultaneous usage. Broadband performance is affected by multiple factors including number of occupants and devices, simultaneous usage, router range etc. For more information speak to your broadband provider.
Map data ©OpenStreetMap contributors.
