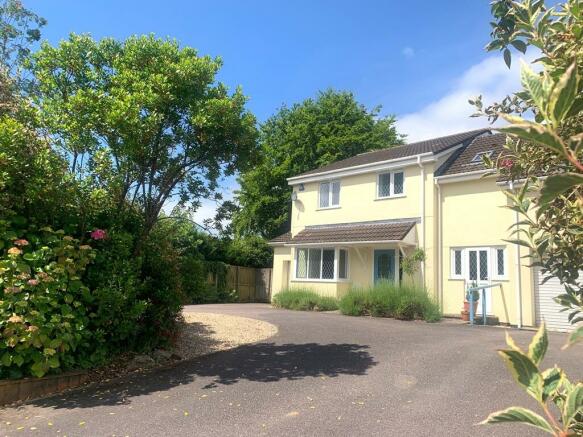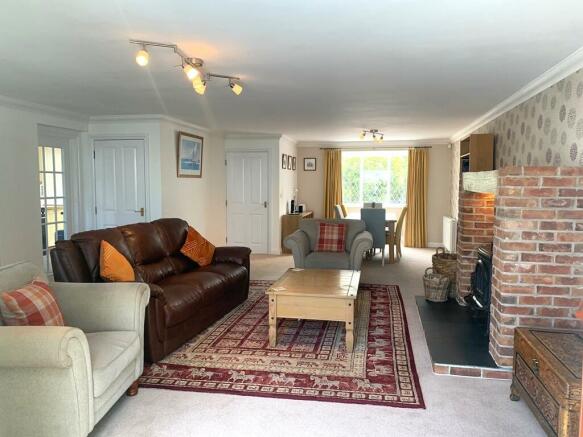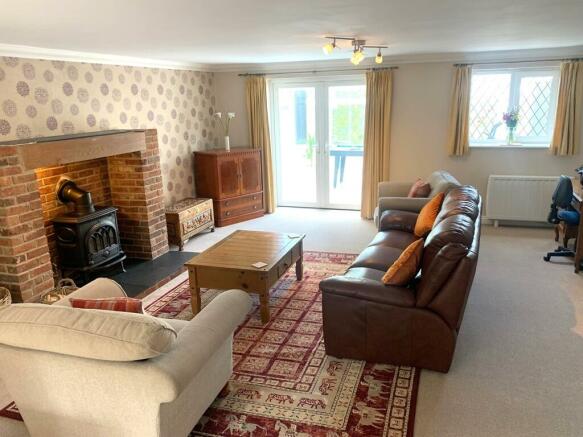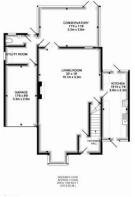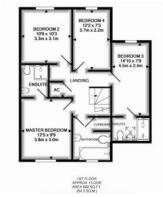Highfield Road, Dunkeswell

- PROPERTY TYPE
Semi-Detached
- BEDROOMS
4
- BATHROOMS
3
- SIZE
Ask agent
- TENUREDescribes how you own a property. There are different types of tenure - freehold, leasehold, and commonhold.Read more about tenure in our glossary page.
Freehold
Key features
- Modern Kitchen
- Large Open Plan Lounge/Dining Rooam
- Utility Room/Cloakroom
- Conservatory
- Two En Suites plus Family Bathroom
- Four Double Bedrooms
- Double Glazing
- Enclosed Rear Garden
- Garage & Large Driveway
- Village Location
Description
DESCRIPTION: A fabulous opportunity to acquire this deceptively spacious 4 bedroom 3 bathroom family home located in the popular village of Dunkeswell within easy walking distance of a range of amenities.
The property constructed in 2007 has been built to a well thought out design with generous size accommodation to include an impressive 30ft sitting room complemented by a wood burning stove with the room linking nicely with the conservatory.
The accommodation comprises in brief, a uPVC double glazed front door leads through to the
entrance hallway with stairs rising to the first floor and a doorway leading through to the large sitting/dining room, and what is immediately evident is the style and charm of this home with its flowing accommodation which is open plan concept yet with two distinct areas with ample space for a large dining room table and chairs with leaded light bay window overlooking the front.
Within the sitting room area there is ample space for furnishings set around the main feature of the room the wood burning stove which is inset into a brick fireplace set upon a slate hearth. Good sized understairs cupboard.
uPVC double glazed doors lead through to the conservatory which has been well constructed with a base wall and uPVC double glazing with fitted window and ceiling blinds, power, lighting and double doors leading directly to the garden with a further door through to the utility and cloakroom with access into the integral garage with a further door leading to the garden.
The kitchen comprises a comprehensive range of lightly coloured wall and base units with glass display cabinets, contrasting work surfaces and tiled returns with an impressive "Rangemaster Excel" range oven with "Neff" extractor above.
Other built in appliances to include a dishwasher, fridge and freezer with further space for a freestanding tall fridge freezer with doors leading direct to the front of the property and also to the rear garden.
To the first floor there are 4 generous size bedrooms, two of the bedrooms are complemented by en-suite shower rooms, which would be perfect for an older child seeking their own independence. Large Linen cupboard.
The family bathroom comprises a white suite with bath with Victorian style tap with shower head attachment and a further shower above, hand wash basin, low level wc, full wall tiling and an airing cupboard.
Outside, to the front there is a shared drive providing access to one other neighbouring property and then divides into two independent drives with ample space for a number of vehicles which in turn leads to the garage with an electric roller door, power and lighting with an internal door through into main accommodation.
An attractive storm porch provides access to the front door with courtesy lighting with a garden which has matured over the years to include a range of flowers, shrubs and trees with a pathway leading to the side of the property via a timber gate providing storage to include a space for logs.
A further gate leads to the rear garden which is also accessible from the utility, conservatory and kitchen with a patio adjoining the accommodation, ideal for sitting out and entertaining, an area of lawn, mature shrub borders and fence boundaries.
LOCATION: The property occupies a slightly elevated position with much thought given to the overall design and the property's position with this community spirited location with a range of amenities to include supermarket, post office, restaurant, hairdressers, doctors surgery and popular sports and social clubs.
The popular village of Dunkeswell is situated on the Blackdown Hills, noted as an "Area of Outstanding Natural Beauty" and is steeped in history. Dunkeswell gives its name to a Deanery as a small village in a narrow picturesque valley, near the source of a rivulet. There is a bus service linking the village with Honiton which is approximately 5 miles distant and is a popular market town providing a larger range of amenities.
The bus service also takes you to Seaton and Taunton along with Wellington and Cullompton which are approximately 10 miles distant. The south coast at Sidmouth is only a 15 mile drive.
Measurements;
KITCHEN 19'10(6m) x 7'8(2.3m)
LIVING ROOM 33'(10'1) x 18'(5.5m)
CONSERVATORY 17'4(5.3m) x 11'8(3.6m)
BEDROOM 1 12'5(3.8m) x 9'9(3m)
BEDROOM 2 10'9(3.3m) x 10'3(3.1m)
BEDROOM 3 14'10(4.5m) x 7'9(2.4m)
BEDROOM 4 12'2(3.7m) x 7'3(2.2m)
GARAGE 17'6(5.3m) x 9'8(2.9m)
- COUNCIL TAXA payment made to your local authority in order to pay for local services like schools, libraries, and refuse collection. The amount you pay depends on the value of the property.Read more about council Tax in our glossary page.
- Ask agent
- PARKINGDetails of how and where vehicles can be parked, and any associated costs.Read more about parking in our glossary page.
- Yes
- GARDENA property has access to an outdoor space, which could be private or shared.
- Yes
- ACCESSIBILITYHow a property has been adapted to meet the needs of vulnerable or disabled individuals.Read more about accessibility in our glossary page.
- Ask agent
Highfield Road, Dunkeswell
NEAREST STATIONS
Distances are straight line measurements from the centre of the postcode- Honiton Station4.2 miles
- Feniton Station5.4 miles
About the agent
Red Homes are the future of estate agency, combining media and internet
advertising, together with a personal service and a Low agency fee!...Why choose anyone else to buy or sell through?
Industry affiliations



Notes
Staying secure when looking for property
Ensure you're up to date with our latest advice on how to avoid fraud or scams when looking for property online.
Visit our security centre to find out moreDisclaimer - Property reference 181656. The information displayed about this property comprises a property advertisement. Rightmove.co.uk makes no warranty as to the accuracy or completeness of the advertisement or any linked or associated information, and Rightmove has no control over the content. This property advertisement does not constitute property particulars. The information is provided and maintained by Red Homes Estate Agents, Buckerell. Please contact the selling agent or developer directly to obtain any information which may be available under the terms of The Energy Performance of Buildings (Certificates and Inspections) (England and Wales) Regulations 2007 or the Home Report if in relation to a residential property in Scotland.
*This is the average speed from the provider with the fastest broadband package available at this postcode. The average speed displayed is based on the download speeds of at least 50% of customers at peak time (8pm to 10pm). Fibre/cable services at the postcode are subject to availability and may differ between properties within a postcode. Speeds can be affected by a range of technical and environmental factors. The speed at the property may be lower than that listed above. You can check the estimated speed and confirm availability to a property prior to purchasing on the broadband provider's website. Providers may increase charges. The information is provided and maintained by Decision Technologies Limited. **This is indicative only and based on a 2-person household with multiple devices and simultaneous usage. Broadband performance is affected by multiple factors including number of occupants and devices, simultaneous usage, router range etc. For more information speak to your broadband provider.
Map data ©OpenStreetMap contributors.
