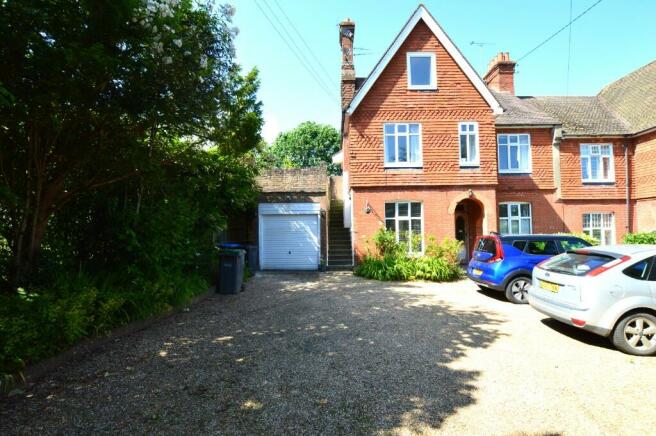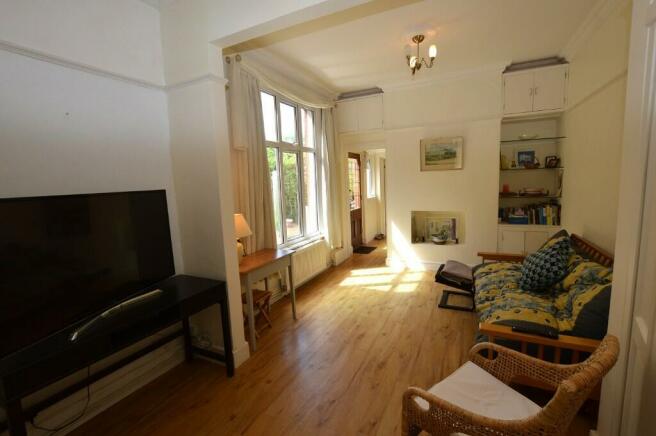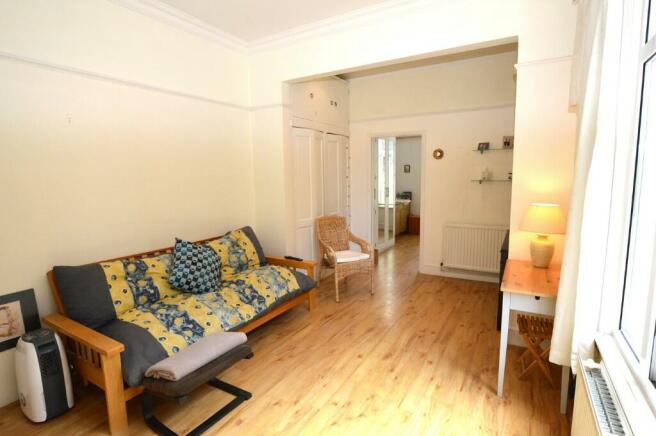Silverdale Rd, Burgess Hill

- PROPERTY TYPE
Apartment
- BEDROOMS
1
- BATHROOMS
1
- SIZE
Ask agent
Key features
- Private 100 ft rear garden
- Sought after location
- Double glazed conservatory
- Gas fired central heating
- Allocated parking space
- No onward chain
Description
Accommodation, with approximate dimensions, comprises:-
Entrance hall: Double glazed window to side. Inset spotlights to ceiling. Doors to:
Lounge/dining room: 4.62m x 3.28m (15'1" x 10'9")
Double glazed window to side. Coved ceiling. Picture rail. Amtico flooring. Two high level storage cupboards. Two fitted double cupboards with bi-folding doors, shelving and with further storage cupboards above. Shelves display recess. Two double radiators. Television & BT points. Door to:
Bedroom: 3.30m x 3.20m (10'9" x 10'5")
Double glazed window to front. Coved ceiling. Picture rail. Fitted triple wardrobe with mirror fronted doors and hanging rails with shelved cupboards above. Washbasin set into vanity unit with storage cupboards below. Spotlight track. Amtico flooring. Double radiator.
Kitchen: 3.23m x 2.11m (10'7" x 6'11")
Fitted range of matching base and wall-mounted cupboards with work surfaces and part-tiled walls. Inset stainless steel sink/drainer unit with mixer tap. Built-in electric oven with Hotpoint four-ring gas hob above. Integrated Electrolux dishwasher. Integrated Beko washing machine. Panasonic microwave. Space for tall fridge/freezer. Cupboard housing Vaillant gas fired combination boiler. Step up and double glazed, double doors to:
Conservatory: 3.35m x 3.18m (10'11" x 10'5")
A part-brick, double glazed conservatory with pitched roof, creating a lovely addition to the property. Wood effect laminate flooring. Deep window sills. Double radiator. Double glazed French doors to garden
Bathroom:
White suite comprising panel enclosed bath with mixer tap and shower over bath. Low level wc. Washbasin with monobloc tap with vanity cupboard below. Coved ceiling with inset downlights. Part-tiled walls. Heated towel rail. Extractor fan.
Outside:
Front: Gravel driveway with allocated parking space. Side access to:
Side of property: Enclosed gravelled with a variety of shrubs, security lighting and storage cupboard.
Rear Garden:
An undoubted feature of this property has to be the garden, which extends to approximately 100'0 in length (including patio area). The conservatory opens to a good size patio with step down to path leading around a raised pond and through to the remainder of the garden, which features a good size area of lawn.
Borders are well stocked with a range of mature shrubs and trees and at the end of the garden a pergola leads through to a wooden shed and composting area. Outside tap.
Tenure:
We are advised that the vendor owns a 1/3 share of the freehold, with a 99 year lease from 1992. The vendor has advised that they are to arrange an extension of the lease by way of a new 999 year lease.
Maintenance:
Self maintenance between the residents of the building. The vendor has advised that they are responsible for a one quarter share of any maintenance expenditure.
Council Tax: Band B (2024-25)
Agents' Note:
Services to the property, appliances, fixtures and fittings included in the sale are believed to be in working order (unless otherwise stated). Prospective purchasers are advised to arrange their own tests and/or surveys before proceeding with a purchase.
- COUNCIL TAXA payment made to your local authority in order to pay for local services like schools, libraries, and refuse collection. The amount you pay depends on the value of the property.Read more about council Tax in our glossary page.
- Ask agent
- PARKINGDetails of how and where vehicles can be parked, and any associated costs.Read more about parking in our glossary page.
- Allocated
- GARDENA property has access to an outdoor space, which could be private or shared.
- Patio,Private garden
- ACCESSIBILITYHow a property has been adapted to meet the needs of vulnerable or disabled individuals.Read more about accessibility in our glossary page.
- Ask agent
Silverdale Rd, Burgess Hill
NEAREST STATIONS
Distances are straight line measurements from the centre of the postcode- Burgess Hill Station0.3 miles
- Wivelsfield Station0.7 miles
- Hassocks Station2.2 miles
About the agent
Founded in 2001, Carnabys Independent Estate Agents are local sales, lettings & property management specialists based in Burgess Hill, West Sussex.
We pride ourselves on delivering first-class customer service coupled with over 80 years of industry experience between our team members.
So whether you're a landlord, vendor, tenant or buyer, contact Carnabys for all of your property needs
Industry affiliations



Notes
Staying secure when looking for property
Ensure you're up to date with our latest advice on how to avoid fraud or scams when looking for property online.
Visit our security centre to find out moreDisclaimer - Property reference TWBHILL. The information displayed about this property comprises a property advertisement. Rightmove.co.uk makes no warranty as to the accuracy or completeness of the advertisement or any linked or associated information, and Rightmove has no control over the content. This property advertisement does not constitute property particulars. The information is provided and maintained by Carnabys Independent Estate Agents, Burgess Hill. Please contact the selling agent or developer directly to obtain any information which may be available under the terms of The Energy Performance of Buildings (Certificates and Inspections) (England and Wales) Regulations 2007 or the Home Report if in relation to a residential property in Scotland.
*This is the average speed from the provider with the fastest broadband package available at this postcode. The average speed displayed is based on the download speeds of at least 50% of customers at peak time (8pm to 10pm). Fibre/cable services at the postcode are subject to availability and may differ between properties within a postcode. Speeds can be affected by a range of technical and environmental factors. The speed at the property may be lower than that listed above. You can check the estimated speed and confirm availability to a property prior to purchasing on the broadband provider's website. Providers may increase charges. The information is provided and maintained by Decision Technologies Limited. **This is indicative only and based on a 2-person household with multiple devices and simultaneous usage. Broadband performance is affected by multiple factors including number of occupants and devices, simultaneous usage, router range etc. For more information speak to your broadband provider.
Map data ©OpenStreetMap contributors.




