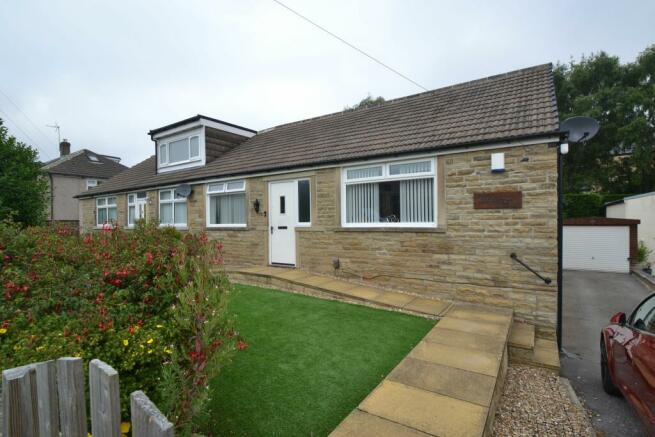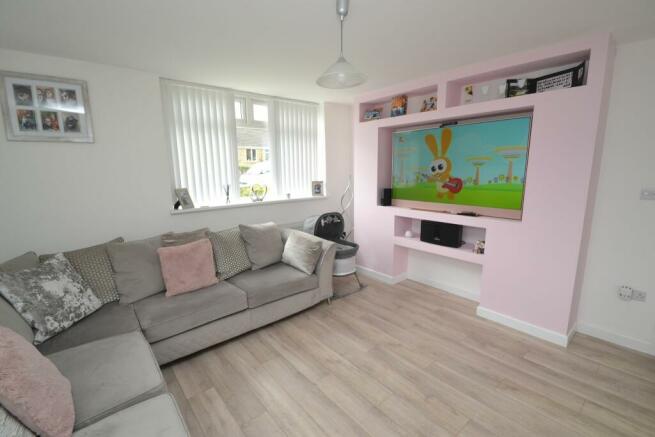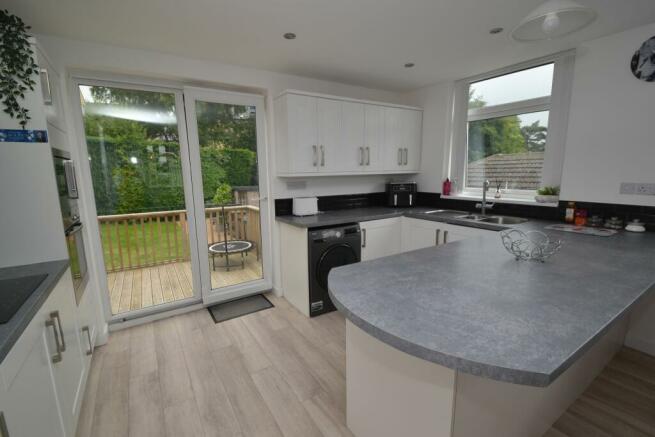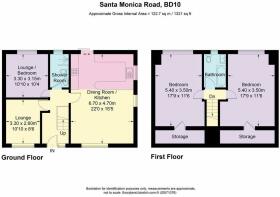Santa Monica Road, Idle,

- PROPERTY TYPE
Semi-Detached
- BEDROOMS
4
- BATHROOMS
2
- SIZE
Ask agent
- TENUREDescribes how you own a property. There are different types of tenure - freehold, leasehold, and commonhold.Read more about tenure in our glossary page.
Freehold
Key features
- 4 BEDROOM DORMER SEMI-DETACHED BUNGALOW
- HOT SPOT PART OF IDLE
- 2 BATHROOM FACILITIES ONE ON EACH FLOOR
- MODERNISED THROUGHOUT
- OPEN PLAN LOUNGE KITCHEN FAMILY ROOM
- GCH AND UPVC DG WINDOWS & ALARMED
- FRONT & LARGE REAR GARDEN WHICH INCLUDES A HOT TUB SPA FOR 6 PEOPLE
- DRIVE AND DETACHED GARAGE
- IDEAL YOUNG FAMILY HOME
Description
FULLY MODERNISED 4 BEDROOM DORMER SEMI-DETACHED BUNGALOW * SITUATED IN THIS HOT SPOT PART OF IDLE * OPEN PLAN KITCHEN LOUNGE LIVING AREA * DOWNSTAIRS ARE 2 DOUBLE BEDROOMS * SHOWER ROOM * UPSTAIRS * 2 DOUBLE DORMER BEDROOMS * BATHROOM * GCH AND A CONDENSING COMBI-BOILER * UPVC DG WINDOWS AND FRONT COMPOSITE DOOR * QUALITY LVT FLOORING IN PARTS * FRONT GARDEN * DRIVE FOR 3 CARS LEADS TO THE DETACHED GARAGE * REAR DECKED AREA FOR ALFRESCO DINING * LARGE LEVEL LAWNED GARDEN WHICH INCLUDES THE HOT TUB SPA FOR 6 PEOPLE IF THE RIGHT OFFER IS MADE * GREAT YOUNG FAMILY HOME * MUST BE VIEWED TO APPRECIATE *
Nestled in the sought-after Idle locale, this exceptional 4 bedroom semi-detached dormer bungalow on Santa Monica Road is a showcase of contemporary residential charm. Offered at an asking price of £315,000, this enchanting property offers a perfect balance of modern flair and family-friendly functionality, boasting 2 bathrooms and a variety of attractive features.
Underpinning the property's appeal are its practical features. The house benefits from gas central heating (GCH), Double Glazed uPVC windows– an exceptional feature that promises enhanced energy efficiency, and an alarm system for your peace of mind. With 2 bathroom facilities, one on each floor, this house carefully balances convenience and comfort to harmoniously accommodate everyday family living.
The allure of the indoors is matched by the enchantment of the outdoors. The house is set against the backdrop of a front garden with a faux lawn, providing a captivating first impression to visitors. The rear, however, is where the true beauty lies, with a large level garden offering an inviting haven for outdoor enjoyment. Potentially with the right offer, a luxurious touch, a hot tub spa capable of accommodating six people graces the space, promising relaxing outdoor experiences. Also to the rear is a decked area for alfresco dining and quality family time. Completing the extensive list of exterior features is a dedicated drive for several cars leading to the detached garage.
In conclusion, this property, situated in a hot spot part of Idle, encapsulates the perfect young family home. With its modern features, envious location, and spacious design, this 4 bedroomed semi-detached dormer bungalow could just be your dream property.
Entrance: Front composite door, side frosted Upvc dg window, LVT flooring, staircase, radiator, alarm panel.
Bedroom 4: 3.30m x 2.60m (10'10 x 8'6). Front Upvc dg window with a fitted blind, radiator.
Bedroom 3: 3.30m x 3.15m (10'10 x 10'4). Rear Upvc dg window with a fitted blind, radiator.
Kitchen Diner Lounge Family Room: 6.70m x 4.70m (22'0 x 15'5). Upvc dg window to front, radiator, recently created media wall for a flat screen TV and media sound system, two Upvc dg windows to the side, LVT flooring. In the kitchen area area are a range of wall & base units in white, work tops wth attractive brick effect black tiling above, stainless steel extractor over a 4 ring induction hob, built in CDA stainless steel microwave, Neff stainless steel electric oven, integrated fridge and freezer, inset ceiling lights, plumbed for an auto-washer and an integrated Bosch dishwasher, stainless steel 1.5 sink with a mixer hot tap, Upvc dg patio doors to rear, hot air heater and cold air unit set in the plinth.
Shower Room: Fully tiled with a contrasting tiled shower cubicle, wash basin set on a white vanity unit, wc in white, frosted Upvc dg window, heated chrome towel rail, extractor.
Landing & Stairs: Spindle staircase.
Bedroom 3: 5.40m x 3.50m (17'9 x 11'6). Rear Upvc dg dormer window, 3/4 length fitted robes, radiator.
Bedroom 4: 5.40m x 3.50m (17'9 x 11'6). Rear Upvc dg dormer window, under drawing storage, radiator.
Bathroom: Three piece suite in white, chrome fittings, black brick effect tiling, low flush wc, wash basin set on a vanity unit, heated chrome towel rail, frosted Upvc dg window.
Externally: Front walling, faux lawn garden with raised borders, flagged pathway to the front door. Steps down to the drive for 3/4 cars which in turn leads to the detached garage. Fenced and gated access onto the rear enclosed large lawned garden with a block patio area incorporating a hot tub for 6 people with Bluetooth and lights etc (will stay if the right offer is made). There is a raised decked area from the patio doors offering alfresco dining and quality family time.
Services: Mains electricity, water, drainage and gas are installed. Domestic heating is from a gas fired boiler.
Internet & Mobile Coverage: Information obtained from the Ofcam website and displayed on the website portals is available to view.
- COUNCIL TAXA payment made to your local authority in order to pay for local services like schools, libraries, and refuse collection. The amount you pay depends on the value of the property.Read more about council Tax in our glossary page.
- Band: C
- PARKINGDetails of how and where vehicles can be parked, and any associated costs.Read more about parking in our glossary page.
- Garage,Driveway
- GARDENA property has access to an outdoor space, which could be private or shared.
- Back garden,Front garden
- ACCESSIBILITYHow a property has been adapted to meet the needs of vulnerable or disabled individuals.Read more about accessibility in our glossary page.
- Level access
Santa Monica Road, Idle,
NEAREST STATIONS
Distances are straight line measurements from the centre of the postcode- Shipley Station1.4 miles
- Frizinghall Station1.4 miles
- Baildon Station1.5 miles
About the agent
Welcome to Martin S Lonsdale Estate Agents, Thackley. We are a family owned independent estate agency practice, having been established since 1997 in the North Bradford district.
Our office is located in the village of Thackley. It is considered to be an upmarket area of Bradford, which is conveniently placed with transport links for Leeds.
Our specialist market is residential sales for the whole of North East Bradford and parts of Leeds.
We also have links with a leading mo
Notes
Staying secure when looking for property
Ensure you're up to date with our latest advice on how to avoid fraud or scams when looking for property online.
Visit our security centre to find out moreDisclaimer - Property reference 0015333. The information displayed about this property comprises a property advertisement. Rightmove.co.uk makes no warranty as to the accuracy or completeness of the advertisement or any linked or associated information, and Rightmove has no control over the content. This property advertisement does not constitute property particulars. The information is provided and maintained by Martin S Lonsdale, Bradford. Please contact the selling agent or developer directly to obtain any information which may be available under the terms of The Energy Performance of Buildings (Certificates and Inspections) (England and Wales) Regulations 2007 or the Home Report if in relation to a residential property in Scotland.
*This is the average speed from the provider with the fastest broadband package available at this postcode. The average speed displayed is based on the download speeds of at least 50% of customers at peak time (8pm to 10pm). Fibre/cable services at the postcode are subject to availability and may differ between properties within a postcode. Speeds can be affected by a range of technical and environmental factors. The speed at the property may be lower than that listed above. You can check the estimated speed and confirm availability to a property prior to purchasing on the broadband provider's website. Providers may increase charges. The information is provided and maintained by Decision Technologies Limited. **This is indicative only and based on a 2-person household with multiple devices and simultaneous usage. Broadband performance is affected by multiple factors including number of occupants and devices, simultaneous usage, router range etc. For more information speak to your broadband provider.
Map data ©OpenStreetMap contributors.




