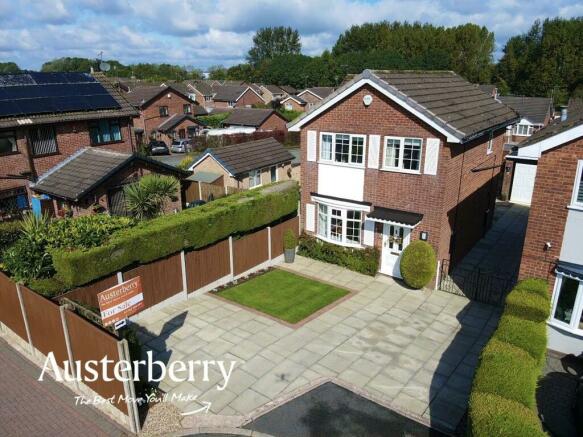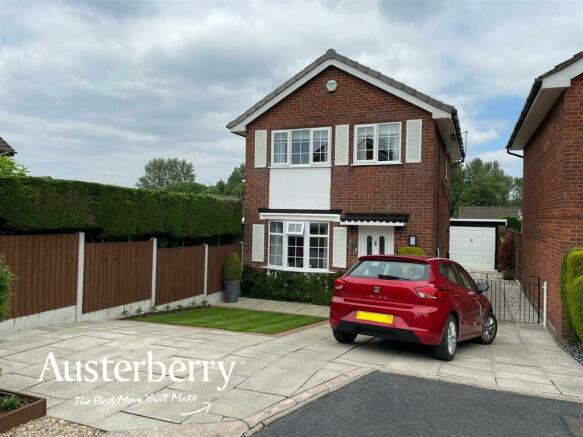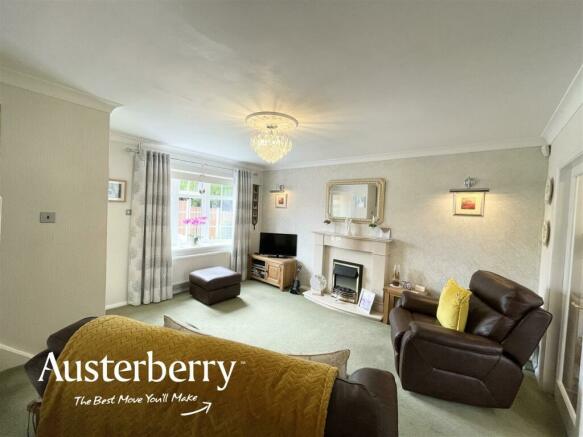Rylestone Close, Stoke-On-Trent

- PROPERTY TYPE
Detached
- BEDROOMS
3
- BATHROOMS
1
- SIZE
Ask agent
- TENUREDescribes how you own a property. There are different types of tenure - freehold, leasehold, and commonhold.Read more about tenure in our glossary page.
Freehold
Key features
- A Detached House In A Prime Location
- Plenty Of Parking Space
- Large Brick Garage
- Conservatory With Under Floor Heating
- Combined Kitchen And Dining Room
- Comfortable Lounge
- Two Double Bedrooms One Single
- Immaculate And Manageable Gardens
Description
You certainly won't be disappointed by this fastidious presentation, prime location and practical family sized accommodation of this detached house located in Meir Park.
It stands in a really good cul-de-sac location with plenty of parking space at the front, a long paved driveway which leads to a big detached brick garage complete with light and power.
Features of the property include a double glazed conservatory with under floor heating, a delightful bathroom with jacuzzi type bath and shower and screen over. UPVC double glazing throughout and a gas combi boiler for gas central heating and hot water.
The property has an open plan kitchen and dining room open in to the conservatory which is approached from the lounge with double doors.
The gardens are compact and manageable, this property has obviously been maintained to an exceptionally high standard.
See our online virtual tour and for more information call or e-mail us.
MATERIAL INFORMATION
Tenure - Freehold
Council Tax Band - C
Entrance Hall - UPVC Double glazed front door. Tiled floor. Radiator. Large coat and storage cupboard with room height mirrored sliding doors.
Lounge - 4.62m x 4.39m front (15'2 x 14'5 front) - Fitted carpet. Radiator. UPVC double glazed bay window. Superb fireplace with living flame effect electric fire. Open plan staircase leading to the first floor and double doors leading in to the ...
Kitchen & Dining Room - 4.62m x2.54m rear (15'2 x8'4 rear) - Tiled floor. Double radiator. A range of wall cupboards and base units with a pale timber effect finish. Integrated gas hob, stainless steel cooker hood and under oven. Plumbing for washing machine. Part tiles walls. UPVC double glazed window with fitted Venetian blind to the kitchen area. UPVC double glazed sliding doors from the dining room leading in to the...
Conservatory - 3.05m x 2.39m (10 x 7'10) - Tiled floor with electric under floor heating. UPVC double glazed windows and double door in to the garden... All with fitted vertical blinds.
First Floor -
Landing - Fitted stair and landing carpet. UPVC double glazed window with fitted roller blind. Access to the loft.
Bedroom One - 3.53m max x 2.95m to face of wardrobes x2.72m fron - Laminate flooring. Radiator. UPVC double glazed window with fitted roller blind. Excellent range of fitted wardrobes.
Bedroom Two - 3.43m x 2.72m rear (11'3 x 8'11 rear) - Laminate flooring. UPVC double glazed window with fitted roller blind. Radiator
Bedroom Three - 2.62m max 1.91m min x 1.83m front (8'7 max 6'3 mi - Laminate flooring. Radiator. UPVC double glazed window with fitted roller blind. Fitted desk and shelving. Airing cupboard with shelving and gas combi boiler for central heating and hot water.
Bathroom/ W/C - 1.98m x 1.65m rear (6'6 x 5'5 rear) - Tiled walls and tile effect vinyl flooring. White suite featuring a jacuzzi type bath with shower and screen over. Pedestal wash basin. Low level W/C. UPVC double glazed window with fitted Venetian blind.
Outside - Paved parking area for two or three cars at the front of the house together with the perfectly groomed lawn and double gates leading in to the driveway and to the ...
Detached brick garage 22'6 x9'5 internal measurements. With up and over garage door. UPVC double glazed window. Side door. Light and power.
The rear garden is manageable, enclosed and private, complete with immaculate lawn, well stocked border and paved patio area as well as outside light.
Brochures
Rylestone Close, Stoke-On-TrentBrochure- COUNCIL TAXA payment made to your local authority in order to pay for local services like schools, libraries, and refuse collection. The amount you pay depends on the value of the property.Read more about council Tax in our glossary page.
- Ask agent
- PARKINGDetails of how and where vehicles can be parked, and any associated costs.Read more about parking in our glossary page.
- Yes
- GARDENA property has access to an outdoor space, which could be private or shared.
- Yes
- ACCESSIBILITYHow a property has been adapted to meet the needs of vulnerable or disabled individuals.Read more about accessibility in our glossary page.
- Ask agent
Rylestone Close, Stoke-On-Trent
NEAREST STATIONS
Distances are straight line measurements from the centre of the postcode- Blythe Bridge Station1.2 miles
- Longton Station2.3 miles
- Wedgwood Station3.3 miles
About the agent
At Austerberry, we aim to be different from other estate agents by combining modern and traditional estate agency methods to ensure we get the best results for our clients. We are a family firm committed to serving the people of North Staffordshire, specialising in residential sales, lettings and auctions and with over three generations of experience and exceptional local knowledge, we will ensure that you get the best possible service.
Our professional staff will make letting, selling,
Industry affiliations



Notes
Staying secure when looking for property
Ensure you're up to date with our latest advice on how to avoid fraud or scams when looking for property online.
Visit our security centre to find out moreDisclaimer - Property reference 33195667. The information displayed about this property comprises a property advertisement. Rightmove.co.uk makes no warranty as to the accuracy or completeness of the advertisement or any linked or associated information, and Rightmove has no control over the content. This property advertisement does not constitute property particulars. The information is provided and maintained by Austerberry, Stoke-On-Trent & Staffordshire. Please contact the selling agent or developer directly to obtain any information which may be available under the terms of The Energy Performance of Buildings (Certificates and Inspections) (England and Wales) Regulations 2007 or the Home Report if in relation to a residential property in Scotland.
*This is the average speed from the provider with the fastest broadband package available at this postcode. The average speed displayed is based on the download speeds of at least 50% of customers at peak time (8pm to 10pm). Fibre/cable services at the postcode are subject to availability and may differ between properties within a postcode. Speeds can be affected by a range of technical and environmental factors. The speed at the property may be lower than that listed above. You can check the estimated speed and confirm availability to a property prior to purchasing on the broadband provider's website. Providers may increase charges. The information is provided and maintained by Decision Technologies Limited. **This is indicative only and based on a 2-person household with multiple devices and simultaneous usage. Broadband performance is affected by multiple factors including number of occupants and devices, simultaneous usage, router range etc. For more information speak to your broadband provider.
Map data ©OpenStreetMap contributors.



