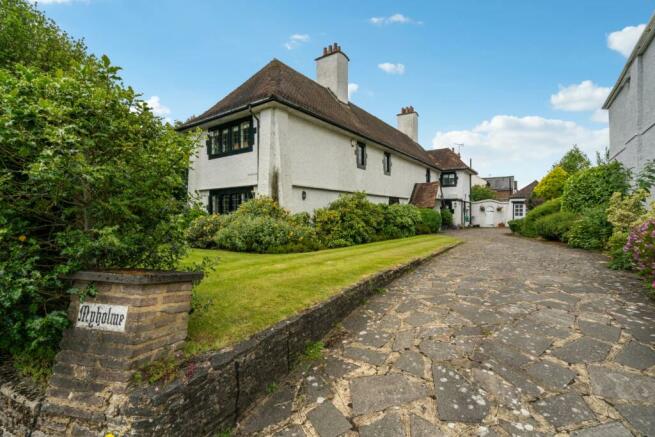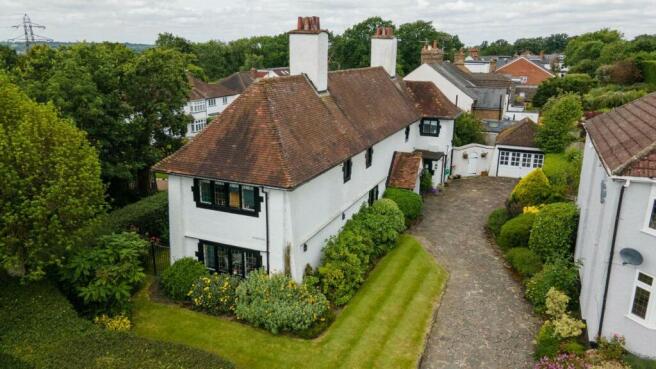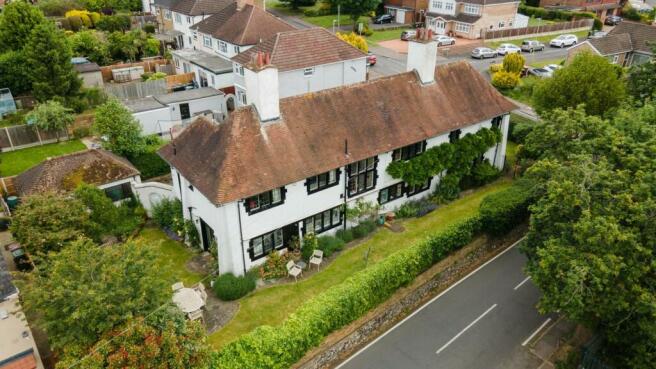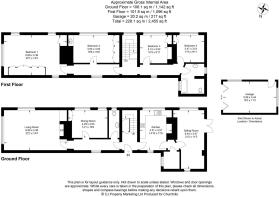Merry Hill Road, Bushey

- PROPERTY TYPE
Detached
- BEDROOMS
4
- BATHROOMS
1
- SIZE
Ask agent
- TENUREDescribes how you own a property. There are different types of tenure - freehold, leasehold, and commonhold.Read more about tenure in our glossary page.
Freehold
Key features
- A Charming 4 Bed 3 Reception Detached House
- Grade II Listed - Designed By C F A Voysey
- Arts & Crafts Style
- Latched Internal Doors
- Mature Gardens Surround The Property
- Off Street Parking & Detached Garage
Description
ENTRANCE LOBBY
Slate flooring, staircase to the first floor with cupboard under
ENTRANCE HALL
Leaded window to the front aspect, picture rail
CLOAKROOM
Window to the rear aspect, low flush wc, wash hand basin, picture rail
LIVING ROOM - 22'7" (6.88m) x 14'4" (4.37m)
Double aspect room with leaded windows to the side and rear aspects, attractive Adam style fireplace feature with fitted gas coal effect fire with matching cupboards and shelving to alcove, wood flooring surround
DINING ROOM - 14'1" (4.29m) x 10'0" (3.05m)
Leaded windows to the side aspect, picture rail
SITTING ROOM - 21'2" (6.45m) x 11'5" (3.48m)
Triple aspect room with leaded windows to the front and rear aspect, leaded French doors leading on to the garden, picture rail, shelving, wall lights
KITCHEN - 14'10" (4.52m) x 11'9" (3.58m)
Double aspect room with leaded windows to the front and rear aspect, range of wall and base units, working surfaces, sink unit with drainer, cooker point, extractor hood, recess for fridge, plumbing for dishwasher, cupboard housing wall mounted gas fired central heating boiler (Potterton), picture rail, tiled flooring
INNER LOBBY
Shelving, door leading to the utility room
UTILITY ROOM
Window to the side aspect, space for fridge freezer, plumbing for washing machine, space for tumble dryer, shelving, decorative floor tiles
FIRST FLOOR LANDING
Galleried landing with large leaded window to the rear aspect and further leaded windows to the front aspect, access to the loft via pull down ladder
BEDROOM 1 - 22'7" (6.88m) x 14'4" (4.37m)
Triple aspect room with leaded windows to the front, rear and side aspects, picture rail, fitted wardrobe cupboards, storage cupboard
BEDROOM 2 - 18'6" (5.64m) x 10'0" (3.05m)
Leaded window to the rear aspect, fitted wardrobe cupboards, picture rail, vanity unit incorporating wash hand basin with cupboard under
BEDROOM 3 - 10'3" (3.12m) x 9'11" (3.02m)
Leaded window to the rear aspect, picture rail, storage cupboard
BEDROOM 4 - 11'5" (3.48m) x 9'11" (3.02m)
Leaded window to the rear aspect, picture rail, storage cupboard
BATHROOM
Panelled bath with independent shower over, low flush wc, wash hand basin with pedestal, part tiled / part panelled walls, vinyl flooring, downlighters, windows to the side aspects
OUTSIDE
GARDENS
Attractive, well stocked gardens surround the property with lawn and borders, outside tap and lighting, gated access
DETACHED GARAGE - 19'3" (5.87m) x 11'3" (3.43m)
Approached via own driveway with bifolding doors to the front, windows to the side and rear, personal door leading on to the garden, light and power
OFF STREET PARKING
Ample off street parking via own paved driveway
COUNCIL TAX
Hertsmere Borough Council, Tax Band G, £3572.04 2024/2025
Notice
We have prepared these particulars as a general guide of the property and they are not intended to constitute part of an offer or contract. We have not carried out a detailed survey of the property and we have not tested any apparatus, fixtures, fittings, or services. All measurements and floorplans are approximate, and photographs are for guidance only, and these should not be relied upon for the purchase of carpets or any other fixtures or fittings.
Lease details, service charges and ground rent (where applicable) have been provided by the client and should be checked and confimed by your solicitor prior to exchange of contracts.
Brochures
Brochure 1- COUNCIL TAXA payment made to your local authority in order to pay for local services like schools, libraries, and refuse collection. The amount you pay depends on the value of the property.Read more about council Tax in our glossary page.
- Band: G
- PARKINGDetails of how and where vehicles can be parked, and any associated costs.Read more about parking in our glossary page.
- Garage,Off street
- GARDENA property has access to an outdoor space, which could be private or shared.
- Private garden
- ACCESSIBILITYHow a property has been adapted to meet the needs of vulnerable or disabled individuals.Read more about accessibility in our glossary page.
- Ask agent
Energy performance certificate - ask agent
Merry Hill Road, Bushey
NEAREST STATIONS
Distances are straight line measurements from the centre of the postcode- Carpenders Park Station1.5 miles
- Bushey Station1.5 miles
- Hatch End Station2.0 miles
Notes
Staying secure when looking for property
Ensure you're up to date with our latest advice on how to avoid fraud or scams when looking for property online.
Visit our security centre to find out moreDisclaimer - Property reference 15545_CHLL. The information displayed about this property comprises a property advertisement. Rightmove.co.uk makes no warranty as to the accuracy or completeness of the advertisement or any linked or associated information, and Rightmove has no control over the content. This property advertisement does not constitute property particulars. The information is provided and maintained by Churchills Estate Agents, Bushey. Please contact the selling agent or developer directly to obtain any information which may be available under the terms of The Energy Performance of Buildings (Certificates and Inspections) (England and Wales) Regulations 2007 or the Home Report if in relation to a residential property in Scotland.
*This is the average speed from the provider with the fastest broadband package available at this postcode. The average speed displayed is based on the download speeds of at least 50% of customers at peak time (8pm to 10pm). Fibre/cable services at the postcode are subject to availability and may differ between properties within a postcode. Speeds can be affected by a range of technical and environmental factors. The speed at the property may be lower than that listed above. You can check the estimated speed and confirm availability to a property prior to purchasing on the broadband provider's website. Providers may increase charges. The information is provided and maintained by Decision Technologies Limited. **This is indicative only and based on a 2-person household with multiple devices and simultaneous usage. Broadband performance is affected by multiple factors including number of occupants and devices, simultaneous usage, router range etc. For more information speak to your broadband provider.
Map data ©OpenStreetMap contributors.







