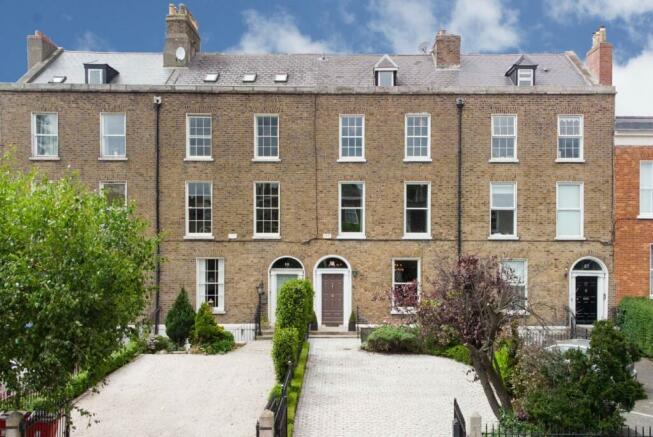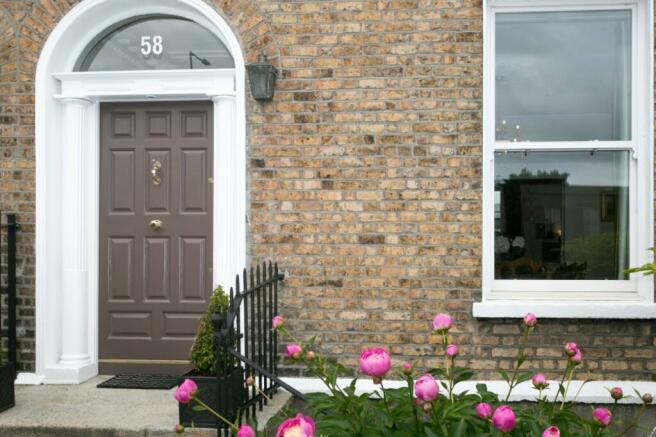Dublin, Rathgar, Ireland
- PROPERTY TYPE
House
- BEDROOMS
6
- BATHROOMS
6
- SIZE
Ask agent
Description
Upon entering the property you are greeted by a long and welcoming entrance hallway, with two spacious and interconnecting reception rooms off. To the rear of the entry level is the heart of the home; a well proportioned kitchen / dining area and a recessed sitting room. From here you can access the city garden to rear, with double door access providing an ideal space for al fresco dining while enjoying charm of the deep bell toll of the nearby Church of the Three Patrons.
Upstairs at first floor level there are two very spacious bedrooms, with one of them featuring an en suite and a large family bathroom on the return. At second floor level there are two more double bedrooms, both benefiting from an en suite. On the top floor there are a further two bedrooms and a shower room.
At basement level of the property you will find a games room/family room, which offers fantastic space for entertaining. This large room can be accessed from the front of the house and also has direct access to the garden to rear. This part of the house could have a variety of uses; it would make an ideal space for a guest bedroom, offering visitors luxury and spacious living. It would also work well as a playroom, home cinema or office. There is a bathroom at this level as well as an invaluable utility area which offers excellent storage space.
No.58 enjoys a prime Dublin 6 location with Rathgar, Rathmines, Terenure and Ranelagh villages all within walking distance. Some of Dublin's finest cafés, bars and restaurants are in the vicinity as well as an excellent selection of boutique shops, supermarkets, cinemas and sports facilities. Dublin city centre is easily reachable by foot or via regular bus routes that service the area. There is a wide selection of schools, both primary and secondary, in the general area also.
Ground Floor
Entrance Hall 10.5m x 1.75m
Spacious and inviting entrance hall with accommodation off and stairs leading to 3 levels above. 3m high ceilings with ornate coving and central rose. Phone point. Tiled floors.
Dining Room 4.55m x 4.5m
Front facing reception room of generous proportions, original fireplace, 3m high ceilings with coving and central rose and double doors leading to the drawing room.
Drawing Room 5.5m x 4.35m
Rear facing reception room with original fireplace, 3m high ceiling with coving and central rose and TV point.
Breakfast Room 4.4m x 2.8m
With fitted storage units, tiled floor, glazed balustrade around stairs leading to the lower basement level and kitchen off.
Kitchen 4.8m x 3.5m
Floor and eye level fitted units, granite work surfaces and breakfast counter, tiled floor and appliances including a double oven, hob and dishwasher.
Sitting Room 4.8m x 3.5m
Extended reception room which is an ideal sitting room or playroom with double doors leading to the westerly facing rear garden.
Basement Level Max ceiling height 2.1m
The current owners remodelled this area which was previously a seperate living quarters prior to their ownership. It now comprises a mainly open plan area with access to the front and rear gardens.
Games Room 5.8m x 4.2m
Games area with access to the rear garden.
Utility area
Ideal storage area for household items etc.
Bar area 2.7m x 2m
An ideal home bar with counter and sink together with bar display area and taps. Guest cloaks off with wc & whb.
Entertainment area 5.2m x 3.6m
Ideal entertaining area with access from the front garden. Tiled floor. TV point.
First Floor
Landing area with two bedrooms off and stairs leading to level above.
Main Bedroom 6.5m x 4.6m
Very spacious front facing master bedroom with extensive fitted wardrobes, coving to ceiling, TV & phone points and ensuite off.
Ensuite 2.2m x 1.6m
With shower, toilet and wash hand basin. Part tiled. Coving. Mirrored storage cabinet.
Bedroom 2 5.4m x 4.3m (furthest points)
Rear facing double bedroom currently set out as a home office with built-in cabinetry including storage cupboards and office desks and shelves. Timber floor. Coving.
Second Floor
Landing area 5.5m X 1.9m with two bedrooms off and stairs leading to level above.
Bedroom 3 6.4m x 4.55m (furthest points)
Large front facing double bedroom with feature high ceilings, fitted wardrobes and ensuite off.
Ensuite 2.4m x 2.3m
Large ensuite with shower, toilet and wash hand basin. Part tiled.
Bedroom 4 4m x 2.9m
Generous rear facing double bedroom with feature high ceilings, fitted wardrobes and ensuite off.
Ensuite 2.5m x 1.25m
Ensuite with shower, toilet and wash hand basin. Part tiled.
Third Floor
With accommodation and shower room off.
Bedroom 5 5.9m x 2.7m
Dormer bedroom with vaulted ceiling and fitted wardrobes. Views across red-brick Dublin.
Bedroom 6 5.9m x 3.25m
Rear facing dormer bedroom with fitted wardrobes and views across red-brick Dublin as far as the Poolbeg chimneys.
Shower Room
White subway tiles, shower, wc & whb.
Outside
The front garden is large in size and approached through remote controlled gates providing generous off-street parking for many cars on a cobble-blocked driveway which is landscaped with plants, trees and shrubs. Steps leading up to the front door and down to the basement level. The rear garden can be described as a London Garden, while it is cosy in size it offers ease of maintenance, a westerly aspect, raised beds with plants, trees and shrubs, brick and stone walls and a decked area with lighting which can be accessed directly off the sitting room through large double doors or from the basement level.
Dublin, Rathgar, Ireland
NEAREST AIRPORTS
Distances are straight line measurements- Dublin(International)7.9 miles
- Waterford(International)85.7 miles
- Belfast(International)93.1 miles

Advice on buying Irish property
Learn everything you need to know to successfully find and buy a property in Ireland.
Notes
This is a property advertisement provided and maintained by Hamptons International, International (reference 19166738_13318532) and does not constitute property particulars. Whilst we require advertisers to act with best practice and provide accurate information, we can only publish advertisements in good faith and have not verified any claims or statements or inspected any of the properties, locations or opportunities promoted. Rightmove does not own or control and is not responsible for the properties, opportunities, website content, products or services provided or promoted by third parties and makes no warranties or representations as to the accuracy, completeness, legality, performance or suitability of any of the foregoing. We therefore accept no liability arising from any reliance made by any reader or person to whom this information is made available to. You must perform your own research and seek independent professional advice before making any decision to purchase or invest in overseas property.




