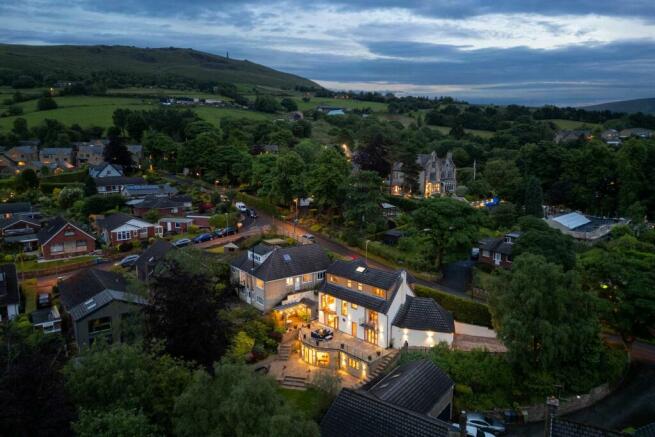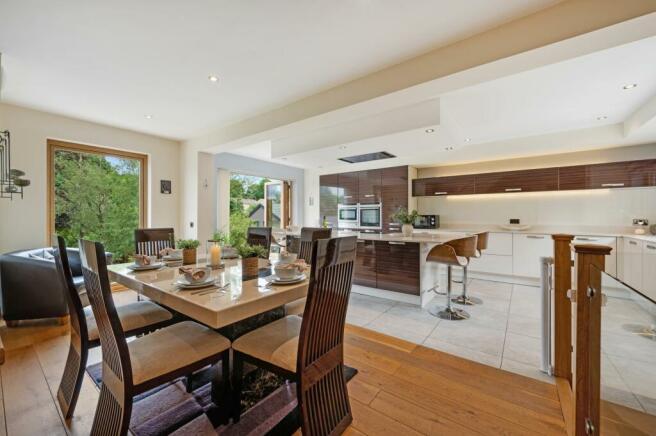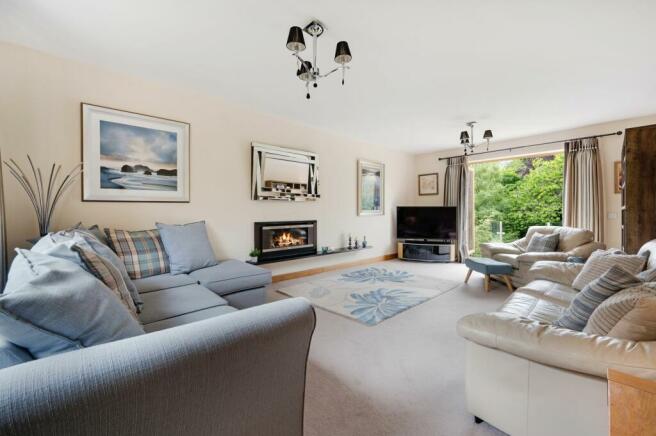Springmeadow Lane, Uppermill, OL3

- PROPERTY TYPE
Detached
- BEDROOMS
5
- BATHROOMS
4
- SIZE
3,321 sq ft
309 sq m
- TENUREDescribes how you own a property. There are different types of tenure - freehold, leasehold, and commonhold.Read more about tenure in our glossary page.
Freehold
Key features
- Five-bedroom detached house
- Immaculate high-end finish
- Set over four storeys
- Attached annexe/holiday rental
- Four bathrooms & two WCs
- Three open-plan kitchens
- Fabulous landscaped garden
- Large driveway & garage
- Peaceful village location
- Near serene countryside
Description
SEE THE VIDEO TOUR OF THIS HOME
Four Floors of Luxury
Set on one the most sought-after roads in Uppermill and just a short walk from the village centre, yet within easy access of Manchester and the Peak District National Park, this stunning four-storey detached house expands over 3,300 square feet. Inside, there are five bedrooms, four bathrooms, and three dining/living kitchens to accommodate all your family and friends in style.
Since the house was built in 1963, the current owners have refurbished it from top to bottom. Some of their many changes included creating an annexe, adding a large garage with a utility area and loft space, and maximising the driveway to fit four cars.
During this time, they discovered a void running the width of the house, which provided 50% more space for an additional living area with access to the new terrace and a kitchen, plus an en suite bathroom and bedroom. A new entrance hall was also created, with the ground floor opened up to provide an open-plan kitchen and dining area.
In addition, the house has been modernised with a completely new roof, electrics, plumbing and heating, with Cat6 networking ports throughout and TV points in most rooms. Underfloor heating to the ground and lower ground floors also ensures a year-round warm welcome home.
Full of Surprises
Number 48 lies on a quiet no-through lane on the edge of Uppermill, framed by rolling hills. From the street, the house sits behind a low wall, and pretty hedgerows complement the stone-and-clad exterior. Coming around to the side, you’ll find an enclosed paved driveway adjoining an integral garage and gated access to the garden, which reveals all four stories from the rear to dramatic effect.
The driveway and a front path lead to the main entrance, where a contemporary front door with sleek chrome lights opens into a gabled porch. Head straight through into the ground floor open-plan dining room and kitchen, which feels delightfully unexpected as you enter.
Lit by ceiling spots, casements, full-height windows and bi-folding doors to a balcony with a glass-and-chrome balustrade to match the terrace below, it’s an incredible central hub for the family. In the seating area, oak floorboards, doors, and architraves echo the stylish staircases and window frames, while large format tiles encircle a double-ended island bar in the kitchen.
Other details include a fantastic range of glossy white and walnut cabinetry, white quartz worktops, and integrated Neff appliances (including a drinks fridge, electric hob and ceiling hood to the island). There’s also a WC beneath the stairs.
Carry on into the dual-aspect living room – a generously proportioned reception with cream walls, a soft grey carpet, pendant lamps and a chic electric fireplace. Although this is a lovely and cosy place to gather during the winter, it features double doors onto a private balcony to make the most of the summer sunsets.
On the Lower Level
From the dining area, oak stairs descend to the lower ground floor. A door connects to the garage on one end of the hallway, while a long corridor separates an open-plan kitchen and living space from the en suite double bedroom and provides direct access to the terrace. The layout and independent access make this floor ideal for use as a private guest suite or for older children looking for more privacy. Separated from the ground floor, this level could also serve as a self-contained granny flat, with easy access via security gates to the rear terrace and driveway. Additionally, it has been a successful rental on Airbnb for the current owners.
The spot-lit dining kitchen has plenty of contemporary fitted cabinetry with wooden worktops and a breakfast bar, tiled flooring and splashbacks, a Lamona oven with an electric hob and extractor hood, and space for under-counter appliances. A built-in TV unit with storage and bi-fold doors to the terrace also make this a great place to hang out and watch movies.
In the double bedroom, spotlights and French doors flanked by full-height windows brighten the cream walls and laminate flooring. But the real showstopper is the en suite, where snazzy grey tiling tones with chrome fittings to the huge walk-in rainfall shower, wall-mounted vanity unit (with back-lit mirror), close-coupled toilet and a heated towel rail.
On the First Floor
Taking the main staircase, you’ll arrive at the top level. Here, you’ll discover two neutrally decorated carpeted bedrooms (a rear double and a front single), a bathroom, and the master, with its impressive vaulted ceiling, dual-aspect windows, and built-in mirrored wardrobes, drawers and dressing table.
The master en suite is the ultimate retreat. It features spa-style tiling that backdrops a walk-in rainfall shower, double wall-mounted vanity basin units with matching mirrors, a chrome heated towel rail, and a modern loo. In the attractively tiled three-piece family bathroom, there’s a double-ended L-shaped bath with a curved glass screen the whole family can use. Both bathrooms also benefit from having underfloor heating.
The Annexe
At the bottom of the house, the neutrally decorated self-contained annexe (an established long term rental for family and friends) benefits from private access. Begin in the carpeted hallway, which connects to a bedroom (with in-built storage and internal windows) and a modern WC.
The hall also opens into a bright, spot-lit open-plan lounge and a contemporary kitchen. Huge windows with fitted blinds and glazed double doors overlook the lower terrace and garden. Lined with high-quality laminate flooring, the living area leads into an adjoining shower room.
Al Fresco Entertaining
Outside, a beautiful terrace wraps around the entire house. From the front patio, steps lead down from the driveway and the raised lower ground floor terrace (which features a pergola-covered barbeque patio) to the annexe level. This incredible tiered seating, wining and dining area is perfect for entertaining, with the sun arriving from about 4 p.m. until it sets behind Saddleworth Golf Club.
Finally, take the angled stone steps onto the large, beautifully maintained tiered lawn, which is screened from view by a bank of colourful shrubbery, tall fencing, hedgerows, and an array of mature trees. Two sheds also provide storage.
Out & About
Uppermill is a historic wool and cotton mill village in the Metropolitan Borough of Oldham, Greater Manchester. It lies on the River Tame in a valley amongst the South Pennines, with the Peak District National Park directly to the east. It’s also just 5 miles east of Oldham and 11 miles northeast of Manchester.
The Huddersfield Narrow Canal runs through the village, creating many opportunities for idyllic walks along the towpath, boat cruises (departing from behind Saddleworth Museum), canoeing and paddle boarding. The Grade II listed railway viaduct acts as a beautiful backdrop, while a peppering of cafés, pubs, and picnic benches provides pit stops when needed.
To the east of the village, you can explore Saddleworth Moor – a wild, rugged landscape featuring bicycling and hiking routes and views of lakes and a waterfall. Dovestone Nature Reserve and Reservoir are also lovely places to visit for a scenic walk or hike. The Peak District expands over 500 miles, almost from your doorstep, so you’ll never be far from nature.
Uppermill’s village centre is the place to eat, drink, and socialise, with several well-reviewed cafés and pubs lining the main road. Just a short walk away, you’ll find a vibrant social scene at the village hall, a swimming pool and leisure centre, playing fields, golf, netball, cricket, Pilates, a shooting range and a dog park. There’s also a local library, allotments, a medical centre, a chemist, a variety of shops and a Co-op convenience store.
St Chad’s C of E Juniors and Saddleworth School lie within walking distance, with the Ofsted-rated ‘Outstanding’ Greenfield Primary a five-minute drive. Meanwhile, Oldham’s rich industrial heritage, markets, and scenic parks await in the town centre, with plenty more to do and see in Manchester, reachable by car in around 30 minutes.
The nearest railway station is a mile down the road in Greenfield, with an hourly service provided in both directions by TransPennine Express between Manchester Piccadilly (around 20 minutes) and Huddersfield. Numerous bus routes connect the village with the wider area, while the A62 links Oldham with the M60, Uppermill with Huddersfield and the M62 to Leeds.
EPC Rating: D
Disclaimer
The information Burton James Estate Agents has provided is for general informational purposes only and does not form part of any offer or contract. The agent has not tested any equipment or services and cannot verify their working order or suitability. Buyers should consult their solicitor or surveyor for verification.
Photographs shown are for illustration purposes only and may not reflect the items included in the property sale. Please note that lifestyle descriptions are provided as a general indication.
Regarding planning and building consents, buyers should conduct their own inquiries with the relevant authorities.
All measurements are approximate.
Properties are offered subject to contract, and neither Burton James Estate Agents nor its employees or associated partners have the authority to provide any representations or warranties.
- COUNCIL TAXA payment made to your local authority in order to pay for local services like schools, libraries, and refuse collection. The amount you pay depends on the value of the property.Read more about council Tax in our glossary page.
- Band: F
- PARKINGDetails of how and where vehicles can be parked, and any associated costs.Read more about parking in our glossary page.
- Yes
- GARDENA property has access to an outdoor space, which could be private or shared.
- Private garden
- ACCESSIBILITYHow a property has been adapted to meet the needs of vulnerable or disabled individuals.Read more about accessibility in our glossary page.
- Ask agent
Springmeadow Lane, Uppermill, OL3
NEAREST STATIONS
Distances are straight line measurements from the centre of the postcode- Greenfield Station0.8 miles
- Mossley Station2.8 miles
- Derker Tram Stop4.2 miles
About the agent
Notes
Staying secure when looking for property
Ensure you're up to date with our latest advice on how to avoid fraud or scams when looking for property online.
Visit our security centre to find out moreDisclaimer - Property reference d3ee0334-db5e-4da8-8679-096ec3f1bd11. The information displayed about this property comprises a property advertisement. Rightmove.co.uk makes no warranty as to the accuracy or completeness of the advertisement or any linked or associated information, and Rightmove has no control over the content. This property advertisement does not constitute property particulars. The information is provided and maintained by Burton James, Bury. Please contact the selling agent or developer directly to obtain any information which may be available under the terms of The Energy Performance of Buildings (Certificates and Inspections) (England and Wales) Regulations 2007 or the Home Report if in relation to a residential property in Scotland.
*This is the average speed from the provider with the fastest broadband package available at this postcode. The average speed displayed is based on the download speeds of at least 50% of customers at peak time (8pm to 10pm). Fibre/cable services at the postcode are subject to availability and may differ between properties within a postcode. Speeds can be affected by a range of technical and environmental factors. The speed at the property may be lower than that listed above. You can check the estimated speed and confirm availability to a property prior to purchasing on the broadband provider's website. Providers may increase charges. The information is provided and maintained by Decision Technologies Limited. **This is indicative only and based on a 2-person household with multiple devices and simultaneous usage. Broadband performance is affected by multiple factors including number of occupants and devices, simultaneous usage, router range etc. For more information speak to your broadband provider.
Map data ©OpenStreetMap contributors.




