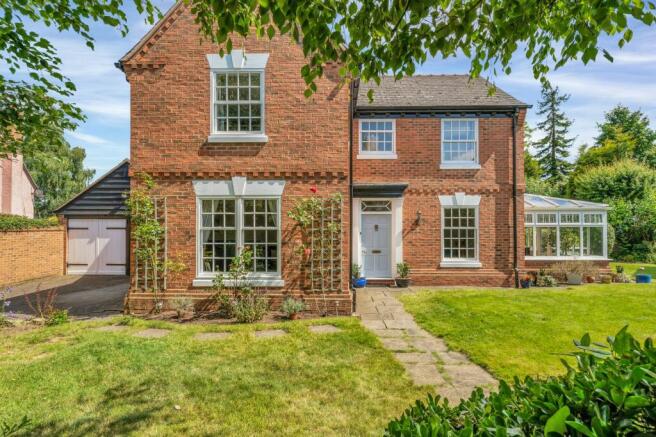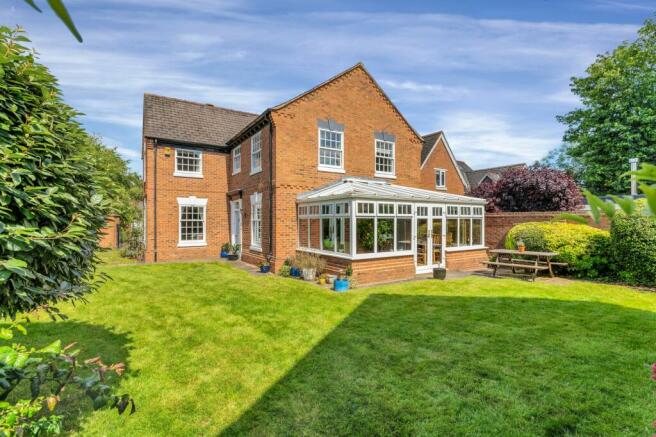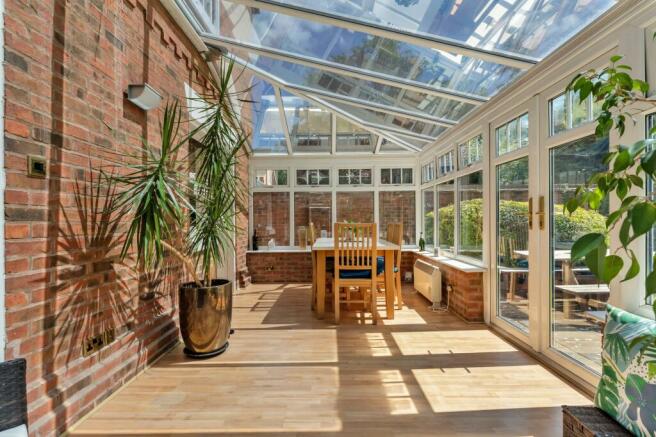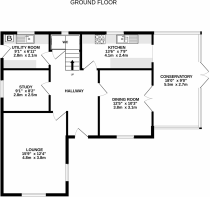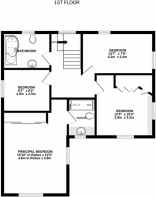The Pingle, Quorn, LE12

- PROPERTY TYPE
Detached
- BEDROOMS
4
- BATHROOMS
2
- SIZE
1,668 sq ft
155 sq m
- TENUREDescribes how you own a property. There are different types of tenure - freehold, leasehold, and commonhold.Read more about tenure in our glossary page.
Freehold
Key features
- End of Cul-De-Sac Location
- Desirable Quorn Location
- No Upward Chain
- Gated Drive & Double Garage
- Lounge, Dining Room, Study & Conservatory
- Principal Bedroom Ensuite
- Built by Renowned Builders Black Hawk Homes
- Energy Rating: D
Description
Located within a sought after cul-de-sac location, this exceptional family home was skilfully crafted by the esteemed local builders Black Hawk Properties. Boasting a captivating façade, this residence exudes charm, making it an ideal choice for those in search of the perfect family abode.
Upon entry, the hallway welcomes you with striking black and white tiled flooring, leading the way to a centrally positioned staircase and a convenient understairs storage cupboard. To the left, a spacious living room awaits, featuring a charming fire surround and sash windows overlooking the lush garden. Adjacent lies a versatile second reception room, offering functionality as a private study or a delightful playroom for young ones. To the right of the entrance is the dining room, with double doors leading to the conservatory,
The heart of this home lies in the well-appointed kitchen, which comes equipped with ample storage, a double oven and gas hob as well as further appliance space. The adjacent conservatory serves as an inviting space for entertaining, overlooking the mature garden and links the inside and out together perfectly. Some buyers may consider bringing together the kitchen and adjacent dining room to provide a living dining kitchen (subject to consultation with local building control).
Completing the ground floor are a practical utility room, a guest WC.
Ascending the stairs to the first floor, you'll find new carpets adorning the stairs, landing and one of the bedrooms. The generously appointed principal suite is a haven of comfort, featuring sliding robes, dressing table and bedside units as well as a stylish ensuite with a large walk-in shower.
An additional two double bedrooms, one boasting bespoke built-in wardrobes for convenience, and a single bedroom provide cosy retreats for family members or guests, while sharing access to the luxurious family bathroom complete with a spa bath.
Outside, the mature walled garden offers a tranquil escape, with a private seating area shaded by a Wisteria-adorned pergola.
Furthermore, the property features secure off-road parking through double wrought iron gates leading to a block-paved driveway and a double garage with charming wooden stable-style doors, perfectly complementing the overall appeal of this remarkable home.
Services: Mains water, gas, electric, drainage and broadband are connected to this property.
Available mobile phone coverage: EE / O2 / Three / Vodaphone (Limited Indoors / Outdoors Likely) (Information supplied by Ofcom)
Available broadband: Standard / Superfast / Ultrafast (Information supplied by Ofcom)
Potential purchasers are advised to seek their own advice as to the suitability of the services, broadband and mobile phone coverage, the above is for guidance only.
Flood Risk: High risk of surface water flooding / Very low risk river and sea flooding (Information supplied by gov.uk and purchasers are advised to seek their own legal advice)
Tenure: Freehold
Agent Note: The south west section of the garden is subject to an easement to allow, in the unlikely event, access to underground communal electricity lines and drainage. No sheds/buildings can be erected on this area. A copy of the title deed is available upon request from the agent.
Local Council / Tax Band: Charnwood Borough Council / G (Improvement Indicator: No)
Floor plan: Whilst every attempt has been made to ensure accuracy, all measurements are approximate and not to scale. The floor plan is for illustrative purposes only.
EPC Rating: D
Conservatory
5.5m x 2.7m
Kitchen
4.1m x 2.4m
Lounge
4.8m x 3.8m
Dining Room
3.8m x 3.1m
Study
2.8m x 2.5m
Utility Room
2.8m x 2.1m
Principal Bedroom
4.8m x 3.8m
4.8m into robes x 3.8m
Bedroom
3.8m x 3.2m
Bedroom
4.2m x 2.4m
Bedroom
2.8m x 2.5m
Parking - Garage
Parking - Secure gated
- COUNCIL TAXA payment made to your local authority in order to pay for local services like schools, libraries, and refuse collection. The amount you pay depends on the value of the property.Read more about council Tax in our glossary page.
- Band: G
- PARKINGDetails of how and where vehicles can be parked, and any associated costs.Read more about parking in our glossary page.
- Garage,Gated
- GARDENA property has access to an outdoor space, which could be private or shared.
- Private garden
- ACCESSIBILITYHow a property has been adapted to meet the needs of vulnerable or disabled individuals.Read more about accessibility in our glossary page.
- Ask agent
The Pingle, Quorn, LE12
NEAREST STATIONS
Distances are straight line measurements from the centre of the postcode- Barrow upon Soar Station1.6 miles
- Loughborough Station2.6 miles
- Sileby Station3.1 miles
About the agent
Reed & Baum are the personal estate agent who you can trust to sell your property.
We cover the whole of Charnwood and Leicestershire from our base in Quorn. The values of the business are to put people first. We achieve this by offering a one on one service with Owner/Managing Director Martyn Baum.
Aidan and Martyn have a combined experience of over six decades in which they have helped and supported thousands of home movers across the East Midlands.
Our success is down to
Notes
Staying secure when looking for property
Ensure you're up to date with our latest advice on how to avoid fraud or scams when looking for property online.
Visit our security centre to find out moreDisclaimer - Property reference a8089ed9-b863-484c-bf93-9bfadb2c41e1. The information displayed about this property comprises a property advertisement. Rightmove.co.uk makes no warranty as to the accuracy or completeness of the advertisement or any linked or associated information, and Rightmove has no control over the content. This property advertisement does not constitute property particulars. The information is provided and maintained by Reed & Baum, Quorn. Please contact the selling agent or developer directly to obtain any information which may be available under the terms of The Energy Performance of Buildings (Certificates and Inspections) (England and Wales) Regulations 2007 or the Home Report if in relation to a residential property in Scotland.
*This is the average speed from the provider with the fastest broadband package available at this postcode. The average speed displayed is based on the download speeds of at least 50% of customers at peak time (8pm to 10pm). Fibre/cable services at the postcode are subject to availability and may differ between properties within a postcode. Speeds can be affected by a range of technical and environmental factors. The speed at the property may be lower than that listed above. You can check the estimated speed and confirm availability to a property prior to purchasing on the broadband provider's website. Providers may increase charges. The information is provided and maintained by Decision Technologies Limited. **This is indicative only and based on a 2-person household with multiple devices and simultaneous usage. Broadband performance is affected by multiple factors including number of occupants and devices, simultaneous usage, router range etc. For more information speak to your broadband provider.
Map data ©OpenStreetMap contributors.
