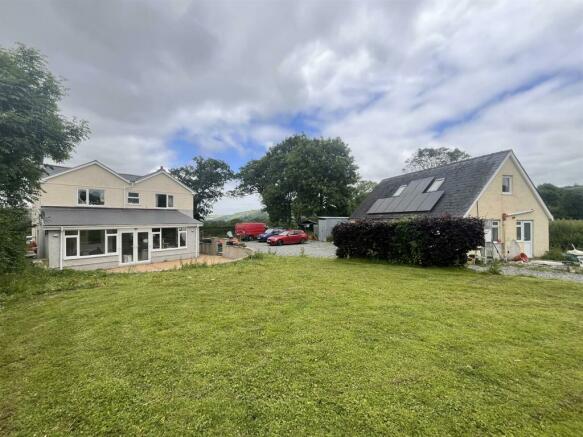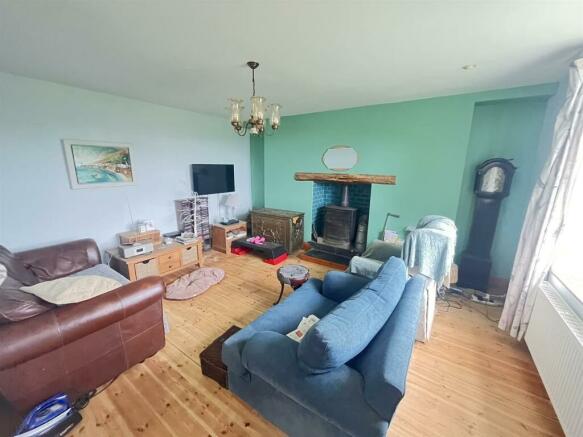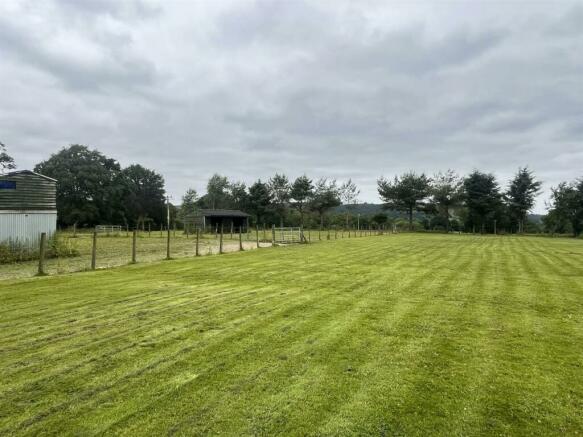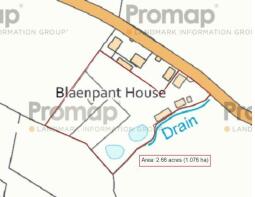Felinfach, Lampeter

- PROPERTY TYPE
Detached
- BEDROOMS
4
- BATHROOMS
3
- SIZE
Ask agent
- TENUREDescribes how you own a property. There are different types of tenure - freehold, leasehold, and commonhold.Read more about tenure in our glossary page.
Freehold
Key features
- Attractive residential smallholding set in approx. 2.66 acres
- Substantial detached 4 bed, 3 bath house (2 Ensuites) and detached 2 bed annexe
- Large Open Plan Living Room, Kitchen/Diner and Sun lounge
- Detached 2 bed Annexe nearing completion with planning for holiday let.
- Detached workshop and large gardens
- Extensive lawned areas and Paddocks with stables.
- Aeron Valley setting close to the village of Felinfach
- Approx. midway Aberaeron and Lampeter
Description
Having a substantial extended 4 bedroomed 3 bath-roomed house ( 2 Ensuites) with large open plan living room, kitchen diner and sun lounge there is plenty of room for all the family, together with a detached 2bedroomed annexe, nearing completion, and a huge workshop 60' x 20'.
The property has delightful gardens with extensive lawned areas, ponds, paddocks, stables and with ample off road parking. Solar PV Panels with Feed in Tariff (TBC)
Conveniently positioned only approx. half a mile form the popular village of Felinfach, mid-way to Lampeter and Aberaeron.
Location - The property is attractively located just off the Felinfach to Talsarn roadway, enjoying attractive views over the Aeron valley and yet being within walking distance of the popular Aeron valley village of Felinfach, with primary school, shops, post office, public house and places of worship, approximately mid way from the towns of Lampeter and Aberaeron, with Aberaeron being on the noted west wales heritage coastline renowned for its many sandy beaches and secluded coves.
Description - An attractive residential smallholding with an extended and refurbished house offering spacious up to 4 bedroomed, 3 bathroomed accommodation with the benefit of oil fired central heating and uPVC double glazing. The property has also an attractive sun lounge to rear adding to the spacious living area to this property.
The accommodation provides more particularly the following -
Front Entrance Door To -
Living Room - 8.33m x 4.78m (27'4" x 15'8") - Being an open plan room with exposed timber flooring, two fireplaces each with wood burning stoves, stairs to first floor
Kitchen/Dining Room - 8.74m x 3.05m (28'8" x 10') -
Dining Area - With tiled floor, side entrance door, radiator
Kitchen Area - With a range of kitchen units at base and wall level incorporating ceramic sink unit, space for automatic washing machine, oil fired central heating boiler, fitted range with extractor hood over.
Feature Rear Sun Lounge - 7.32m x 3.28m overall (24' x 10'9" overall) - With tiled floor, rear patio doors
First Floor - Front Landing -
Bedroom 1 - 4.75m x 4.04m (15'7" x 13'3") - With timber flooring, part tongue and groove walls, radiator, double aspect windows
Ensuite Shower Room - With vanity unit having wash hand basin inset, toilet, shower cubicle, heated towel rail.
Bedroom 2 - 4.75m x 2.62m (15'7" x 8'7") - With double aspect windows, exposed timber floors, radiator
Rear Landing -
Bedroom 3 - 3.33m x 3.05m overall (10'11" x 10' overall) - With radiator, rear window
Ensuite Shower Room - Being fully tiled with w.c., and wash hand basin, shower cubicle, extractor fan, heated towel rail
Bathroom - with fully tiled walls and with a refurbished suite, having a bath with central taps, vanity unit with wash basin and toilet. Extractor fan and heated towel rail.
Bedroom 4 - 3.30m x 2.84m (10'10" x 9'4") - Double aspect windows, built-in wardrobes with sliding doors having hot water cylinder.
Externally - A feature of this property is its attractive gardens and grounds. The property has a front railed forecourt, separate side gated entrance leading to gravelled parking and turning area with ample parking space, side garden area with raised beds, summer house and former cattery, timber garden workshop.
Patio - There is an attractive curved patio with a paved finish to the rear of the sun lounge being an attractive feature.
The Annex: - The property has a detached annex being intended to be used as holiday accommodation. This is currently nearing completion and provides the following accommodation -
Hallway - Tiled floor
Cloakroom Off - With w.c.,
Kitchen - 6.20m x 2.44m (20'4" x 8' ) - With range of fitted kitchen units at base and wall level incorporating double oven, hob, extractor fan, tiled floor.
Dining Area - 3.05m x 2.92m (10' x 9'7") -
Living Room - 6.10m x 3.05m (20' x 10') -
First Floor - Landing - Velux roof window
Bedroom 1 - 3.45m x 3.05m (11'4" x 10') - Side window
Bathroom - 2.13m x 1.68m (7' x 5'6") - With bath, toilet and wash hand basin
Bedroom 2 - 3.45m x 3.07m (11'4" x 10'1") - Side window and velux roof window.
Workshop - 18.29m x 6.10m (60' x 20') - The property has the benefit of a spacious timber built workshop providing spacious accommodation.
The Gardens - The gardens are extensive lawned gardens with two feature ponds and orchard area.
The Lands - There are two fenced off paddocks for the vendors ponies together with field shelter, in all approximately 2.66 acres.
Services - We are informed the property is connected to mains water, mains electricity, private drainage, oil fired central heating, broadband available. Solar PV Panels we are informed with feed in tariff (TBC)
Directions - From Felinfach, take the Talsarn road for approximately half a mile and the property can be found on the right hand side.
Council Tax Band - F - Amount Payable : £3039
Brochures
Felinfach, LampeterBrochure- COUNCIL TAXA payment made to your local authority in order to pay for local services like schools, libraries, and refuse collection. The amount you pay depends on the value of the property.Read more about council Tax in our glossary page.
- Band: F
- PARKINGDetails of how and where vehicles can be parked, and any associated costs.Read more about parking in our glossary page.
- Yes
- GARDENA property has access to an outdoor space, which could be private or shared.
- Yes
- ACCESSIBILITYHow a property has been adapted to meet the needs of vulnerable or disabled individuals.Read more about accessibility in our glossary page.
- Ask agent
Felinfach, Lampeter
NEAREST STATIONS
Distances are straight line measurements from the centre of the postcode- Aberystwyth Station16.7 miles
About the agent
As one of the oldest and most established firms in Mid and West Wales Evans Bros continue to lead the way in selling and valuing your property, from small parcels of land to cottages, bungalows and houses to country properties, smallholdings, commercial buildings, farms and estates.
A family firm founded in 1895, Evans Bros is one of the longest established Estate Agents in Wales and is still run by the descendants of the original founder. From our early roots in the agricultural market
Notes
Staying secure when looking for property
Ensure you're up to date with our latest advice on how to avoid fraud or scams when looking for property online.
Visit our security centre to find out moreDisclaimer - Property reference 33195383. The information displayed about this property comprises a property advertisement. Rightmove.co.uk makes no warranty as to the accuracy or completeness of the advertisement or any linked or associated information, and Rightmove has no control over the content. This property advertisement does not constitute property particulars. The information is provided and maintained by Evans Bros, Lampeter. Please contact the selling agent or developer directly to obtain any information which may be available under the terms of The Energy Performance of Buildings (Certificates and Inspections) (England and Wales) Regulations 2007 or the Home Report if in relation to a residential property in Scotland.
*This is the average speed from the provider with the fastest broadband package available at this postcode. The average speed displayed is based on the download speeds of at least 50% of customers at peak time (8pm to 10pm). Fibre/cable services at the postcode are subject to availability and may differ between properties within a postcode. Speeds can be affected by a range of technical and environmental factors. The speed at the property may be lower than that listed above. You can check the estimated speed and confirm availability to a property prior to purchasing on the broadband provider's website. Providers may increase charges. The information is provided and maintained by Decision Technologies Limited. **This is indicative only and based on a 2-person household with multiple devices and simultaneous usage. Broadband performance is affected by multiple factors including number of occupants and devices, simultaneous usage, router range etc. For more information speak to your broadband provider.
Map data ©OpenStreetMap contributors.




