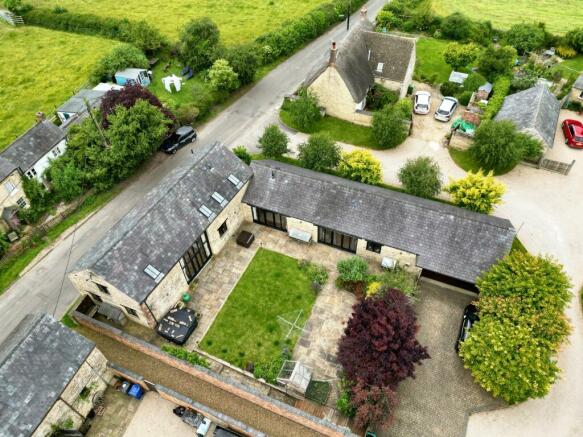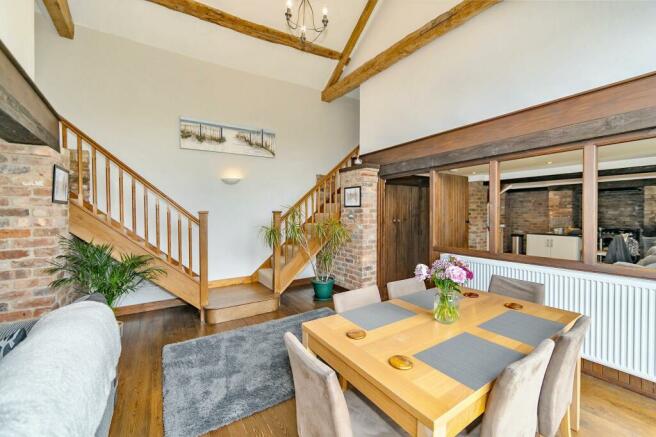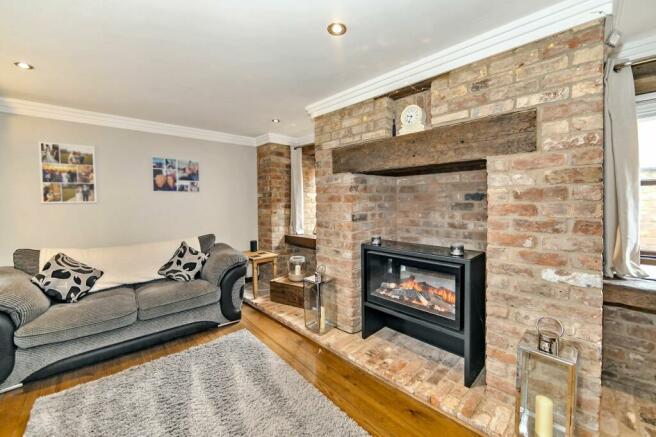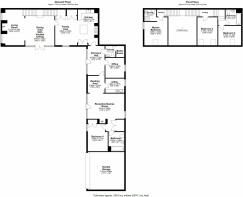
Puddledock, Silverstone, NN12

- PROPERTY TYPE
Barn Conversion
- BEDROOMS
4
- BATHROOMS
3
- SIZE
Ask agent
- TENUREDescribes how you own a property. There are different types of tenure - freehold, leasehold, and commonhold.Read more about tenure in our glossary page.
Freehold
Key features
- Grade II Listed Barn Conversion
- Circa 300 Years Old
- Potential For Self Contained Annexe, or Bed & Breakfast
- 30 Minute Walk To Silverstone Race Track
- Feature Exposed Beams
- Vaulted Ceiling
- Reclaimed Facing Bricks
- Traditional Slate Roof
Description
Nestled in a picturesque countryside setting, this captivating Grade II listed barn conversion dates back approximately 300 years and boasts a unique blend of traditional charm and modern convenience. The impressive property offers versatile accommodation with 4 bedrooms, showcasing exquisite features including exposed beams, a vaulted ceiling, and reclaimed facing bricks that add character and warmth. Renovated to a high standard, the residence also benefits from a traditional slate roof and solid timber flooring throughout the entire ground floor. The discerning buyer will appreciate the potential to create a self-contained annexe or embark on a bed and breakfast venture, capitalising on its proximity to the renowned Silverstone Race Track, just a leisurely 30-minute walk away.
Step outside and be captivated by the beautifully landscaped private garden that surrounds the property, offering a serene oasis with manicured lawns and inviting patio areas. An array of mature trees, shrubs, and meticulously tended flower bed edging add to the tranquil atmosphere, all enclosed by brick wall borders ensuring utmost privacy. The approach to the home is equally impressive with a recent Cotswold gravel driveway, bordered by an elegant line of trees, setting the tone for a grand entrance. The generously sized double garage stands out with a bespoke Rundum Meir electric door, providing not only ample parking space for at least 2 vehicles but also boasting extra loft space above for further storage options. This exclusive property also features a block-paved driveway, offering additional off-road parking facilities, completing the allure of this exceptional countryside residence.
Entrance Hall
4.04m x 2.34m
Entrance via recently fitted bespoke hardwood Hinson double glazed door. Floor to ceiling double glazed windows. Solid wood flooring. Double panel radiator. Doors to Kitchen, Cloakroom, Office and Reading Area.
Cloakroom
1.55m x 1.4m
Solid wood flooring. Roca sanitary ware, comprising ceramic pedestal hand wash basin, with mosaic tile splash back and low level toilet. Solid wood cladding to wall, with door to boiler room.
Office
2.46m x 2.59m
Solid wood flooring. Feature brick wall and exposed beam. Window to side aspect. High level storage cupboards. The office also benefits from high speed Gigaclear fibre broadband.
Reading Area
2.36m x 2.36m
Solid wood flooring. Door to utility room. A feature exposed beam, framing an archway to the Reception/Games room.
Utility Room
1.96m x 2.57m
Solid wood flooring. Feature brick wall and exposed beam. A mixture of eye and base level units, with solid oak worksurface. Stainless steel sink, with drainer and mixer tap. Space and plumbing for washing machine and tumble dryer. Window to side aspect.
Reception/Games Room
3.51m x 5.05m
Solid wood flooring. Recently fitted bespoke hardwood Hinson double glazed door and windows to side aspect. Feature fireplace. Window to side aspect, offering dual aspect natural lighting. Archway to lobby, leading to bedroom four, the ground floor bathroom and a large built-in wardrobe.
Bathroom
2.67m x 1.85m
Solid wood flooring. Three-piece Roca ceramic white suite, comprising panel bath with shower attachment over, pedestal hand wash basin and low level toilet. Wall tiling to halfway.
Bedroom Four
4.39m x 2.77m
Solid wood flooring. Double wardrobe built-in to recess space. Window to side aspect.
Kitchen
4.95m x 2.77m
Solid wood flooring. Base level units, with quartz worksurfaces. Central island, with matching base units and breakfast bar. Belfast style stainless steel sink with mixer tap and worksurface embossed drainer. Five ring Rangemaster gas hob, with base level double oven and grill. Open plan to the Family area
Family Area
3.89m x 3.05m
Solid wood flooring. Built-in pantry. Two large double cupboards, to house under cupboard fridge and dishwasher with ample storage space above. Window to front aspect. Door and feature open-framed panelling to Dining Room.
Dining Room
5.54m x 4.04m
Solid wood flooring. Vaulted ceiling, with feature exposed timber beams. Recently fitted bespoke hardwood Hinson French-style patio doors. Butterfly staircase, leading to dual first floor landings. Open plan to the living room.
Living Room
5.11m x 3.1m
Solid wood flooring. Evonic electric flame effect fire, within the feature brick-built fireplace, with feature wooden beam. Two windows to side aspect.
Stairs & Landings
Carpeted flooring to the butterfly staircase, that leads; Left to the master suite and Right to a further 2 double bedrooms and family bathroom.
Master Bedroom
3.25m x 3.23m
Carpeted flooring. Dual aspect natural light coming from the window to side aspect and the rooflight to front aspect. Feature exposed timber beams, set in the vaulted ceiling. Opening to En-Suite.
En-Suite
1.52m x 1.73m
Beautifully refitted En-Suite, still maintaining its character with the exposed feature beam and comprising of contemporary Roca sanitary ware: low level toilet, vanity unit with integrated basin and chrome mixer tap, water sensitive splashback, chrome-framed shower cubicle and heated towel rail.
Bedroom Two
4.19m x 2.79m
Recently re-carpeted flooring. Feature exposed timber beams, set in the vaulted ceiling. Two rooflights to front aspect.
Bedroom Three
2.69m x 3.18m
Recently re-carpeted floor. Feature exposed timber beams set in the vaulted ceiling. Rooflight to front aspect.
Family Bathroom
2.16m x 2.16m
Roca sanitary ware: Low level toilet. Pedestal hand wash basin with stainless steel hot and cold taps. Panel bath, with shower attachment over. Ceramic tiling to all water sensitive areas.
Garden
Wonderfully landscaped private garden, which offers lawn and patio areas and showcases an array of mature trees, shrubs and flower bed edging, all enclosed by brick wall borders, for extra privacy. The garden also boasts an eating apple tree, rosemary and mint plants, two vegetable trugs, a greenhouse and the ever-popular hot tub.
Front Garden
The approach to the home boasts a beautiful Cotswold gravel driveway, which has been recently re-laid and is framed by a selection of different trees, providing an avenue of sophistication and an exclusive feeling from the outset.
Parking - Double garage
Larger than your average double garage, measuring 17ft 1" x 16ft and offering taller ceiling space, this spacious garage is amazingly versatile and boasts even more loft space above. Maintaining the exclusive feel, is the bespoke Rundum Meir electric garage door. To the front of the garage, is the block paved driveway, providing private, off-road parking for up to 5 vehicles.
- COUNCIL TAXA payment made to your local authority in order to pay for local services like schools, libraries, and refuse collection. The amount you pay depends on the value of the property.Read more about council Tax in our glossary page.
- Band: G
- LISTED PROPERTYA property designated as being of architectural or historical interest, with additional obligations imposed upon the owner.Read more about listed properties in our glossary page.
- Listed
- PARKINGDetails of how and where vehicles can be parked, and any associated costs.Read more about parking in our glossary page.
- Garage
- GARDENA property has access to an outdoor space, which could be private or shared.
- Private garden,Front garden
- ACCESSIBILITYHow a property has been adapted to meet the needs of vulnerable or disabled individuals.Read more about accessibility in our glossary page.
- Ask agent
Energy performance certificate - ask agent
Puddledock, Silverstone, NN12
NEAREST STATIONS
Distances are straight line measurements from the centre of the postcode- Wolverton Station9.8 miles
About the agent
Haig Property Professionals, Milton Keynes
Office 2, 8/9 Stratford Arcade, 75 High Street, Stony Stratford, Milton Keynes, MK11 1AY

Haig Property Professionals Ltd is an independent Estate Agent covering Milton Keynes and surrounding villages, we pride ourselves on our professional and honest advice to buyers and sellers, to achieve the best possible result. Choosing Haig Property Professionals Ltd to manage your next move ensures you receive the personal, honest and professional service you deserve. if you are thinking of selling your property, we are here to provide professional guidance and advice to get you to market
Industry affiliations

Notes
Staying secure when looking for property
Ensure you're up to date with our latest advice on how to avoid fraud or scams when looking for property online.
Visit our security centre to find out moreDisclaimer - Property reference 3aa456ab-087f-484d-941a-89afbaf59b7c. The information displayed about this property comprises a property advertisement. Rightmove.co.uk makes no warranty as to the accuracy or completeness of the advertisement or any linked or associated information, and Rightmove has no control over the content. This property advertisement does not constitute property particulars. The information is provided and maintained by Haig Property Professionals, Milton Keynes. Please contact the selling agent or developer directly to obtain any information which may be available under the terms of The Energy Performance of Buildings (Certificates and Inspections) (England and Wales) Regulations 2007 or the Home Report if in relation to a residential property in Scotland.
*This is the average speed from the provider with the fastest broadband package available at this postcode. The average speed displayed is based on the download speeds of at least 50% of customers at peak time (8pm to 10pm). Fibre/cable services at the postcode are subject to availability and may differ between properties within a postcode. Speeds can be affected by a range of technical and environmental factors. The speed at the property may be lower than that listed above. You can check the estimated speed and confirm availability to a property prior to purchasing on the broadband provider's website. Providers may increase charges. The information is provided and maintained by Decision Technologies Limited. **This is indicative only and based on a 2-person household with multiple devices and simultaneous usage. Broadband performance is affected by multiple factors including number of occupants and devices, simultaneous usage, router range etc. For more information speak to your broadband provider.
Map data ©OpenStreetMap contributors.





