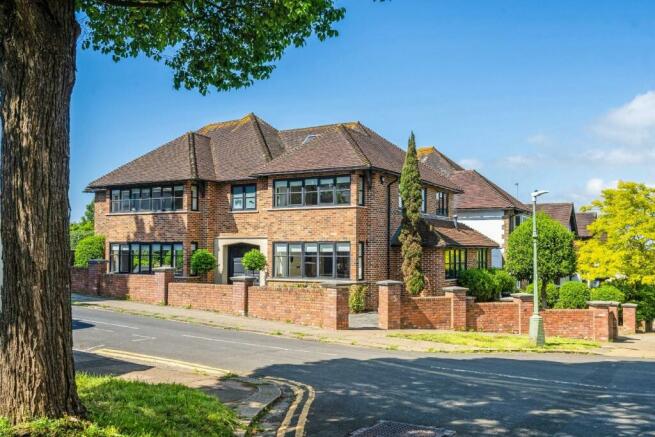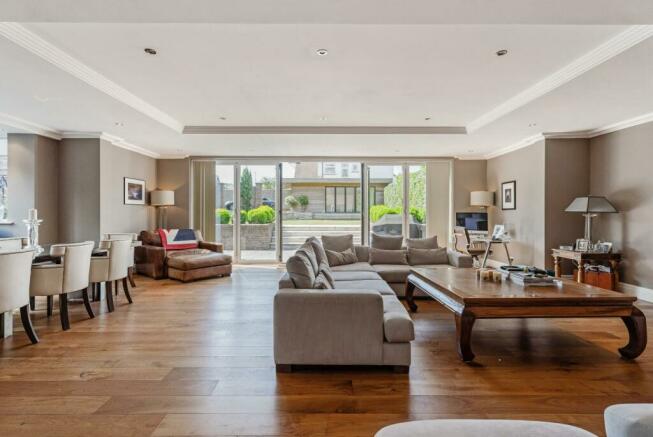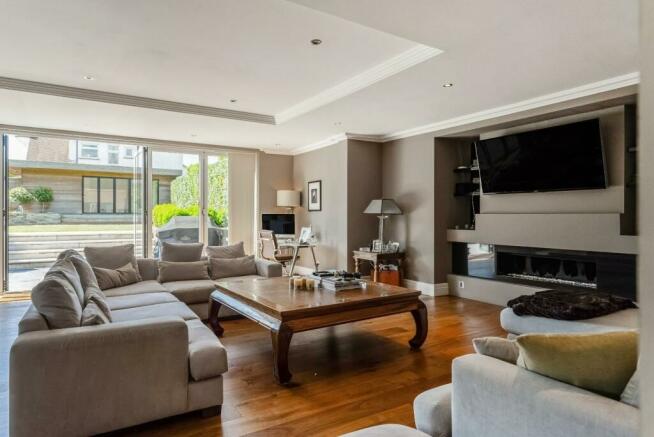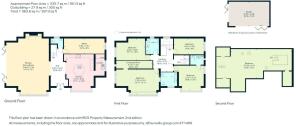
The Droveway, Hove

- PROPERTY TYPE
Detached
- BEDROOMS
5
- BATHROOMS
3
- SIZE
3,913 sq ft
364 sq m
- TENUREDescribes how you own a property. There are different types of tenure - freehold, leasehold, and commonhold.Read more about tenure in our glossary page.
Freehold
Key features
- Luxurious detached family home close to Hove Park
- 5-bedrooms, 3 bathrooms (2 ensuite) and a glamorous open plan living area spanning 700 sq. ft.
- South & east facing landscaped garden
- Excellent transport links
- Excellent school catchment close to Brighton Girls School and Lancing Prep.
- Off-road parking for 2 cars
- Exceptional interior design using only the finest fixtures and fittings
Description
Inside, the house has been designed with both form and function in mind, offering open plan living spaces and homely bedrooms and bathrooms decorated in a stylish and contemporary aesthetic. It is clear the current owners have a refined eye for interiors and have used only the finest materials in the creation of their home.
It is detached, holding a corner plot while residing in one of the city’s most prestigious locations; within minutes of Hove Station and Hove Park, while sitting within catchment for some of the city’s best schools. The scale of the property makes it ideal for both sophisticated entertaining and family time, which can spill outside to the garden which becomes a seamless extension of the space.
With the addition of two off-road parking spaces, this incredible home will appeal to any growing family looking to live in luxury between the coast and the countryside.
Exterior: - The Droveway links Dyke Road with Hove Park; an area which has long been heralded as one of the most prestigious addresses in the city. Tree lined and flanked by substantial family homes with wide sweeping drives it feels exclusive, and while many homes were built during the early 20th Century, their large plots and luxurious surroundings has led to an increase contemporary extensions and builds.
This house offers the best of both eras as it is brimming with period charm while incorporating state of the art architectural design and interiors. Every fixture, fitting and finish has been considered with quality and luxury in mind, and the result is exemplary.
Set back from the road behind border walls and neat topiary, the house has plenty of kerb appeal with a decorative red brick façade and new, black-framed double-glazed windows. The sheer scale of the house is impressive on approach, with double doors below a stone portico opening to a vast hallway linking the open plan living areas on the ground floor.
Kitchen, Living & Dining Room: - Breath taking in scale and in beauty, this space is more than just a ‘room’. At 700 sq. ft. it is vast and has been beautifully designed to maximise the light and views into the property over the garden. The south-easterly wall is entirely glazed with large bi-folding doors to link the space with the outside. Oak floorboards make way for limestone floor tiles in the kitchen to define each space while remaining sociable and open plan. There are clearly defined areas for comfortable seating, formal dining and informal dining within a bespoke banquette by the window, so guests can sit and chat to you as you cook. The kitchen is always the hub of the home where people gather at parties, so this home is ideal for big gatherings and socialites.
Beautifully designed, the Smallbone kitchen is immaculate with streamlined cabinetry and stone worktops to include a granite topped circular peninsular island and breakfast bar. Within the units, many of the Miele appliances are integrated, while space has been left for others which can be purchased by separate negotiation. The utility room is usefully separate but adjoining.
Study: - Completing the ground floor, a large study has space for two or three people to work from home or revise for exams. For families with younger children, it would also work well as a playroom, and the separate WC/cloakroom is next door – essential in any shared space.
Garden: - Beautifully landscaped, a sizable stone clad terrace spans the width of the property stepping up to an immaculate area of lawn, making this garden is a dream space whether you are entertaining guests or watching the children play. It feels private and will feel even more so once the evergreen trees along the northerly brick walled borders grow to full height. This will not affect the sunlight, however, as facing east with an open southerly aspect, it is a suntrap all day, and being so close to the countryside, the sky is filled with birdsong. A garden office has been built which could house a home gym, yoga studio, teenage den or home office space, if need be, but is also great as a summer house or for storing furniture during winter.
First Floor Bedrooms, Bathroom And Office Space: - Steps lead up to a spacious landing where the softest, deep-pile carpet links each bedroom. On this level there are four homely double bedrooms which include the principal bedroom suite with dressing room allowing ample clothes and shoe storage for two alongside an elegant ensuite wet-room bathroom. Bedroom two is also ensuite, while bedrooms three and four share use of the family bathroom with a bathtub and gleaming large-scale wall tiles.
Second Floor Bedroom: - Spanning the entire second floor is another magnificent space where you can hideaway or send the teenagers to socialise away from the main living areas. It would also be fantastic as a fifth bedroom enjoying the tranquillity of the elevation in the building and glorious treetop views from its windows. It would be possible to add another bathroom to this floor to create a second principal bedroom suite, or use the space for work, undisturbed all day.
Vendor’S Comments: - “This was a huge project for us to undertake, but we could not be happier with the end result. It has been an incredible home for entertaining, but equally as a tranquil haven for the family. The heart of the home is the kitchen and family room as it is so airy, yet it manages to feel homely and warm during the winter months. The space comes into its own during summer thought, when the doors open fully giving it a lovely sense of flow. The location is ideal for families as the local schools are excellent, and they have two parks within walking distance. As commuters you can be at Preston Park or Hove Station in a few minutes or be out on the A23 in the same time by car, and with the South Downs and the city centre equidistant from the house, you really do get the best of both worlds.”
Education: - Primary: Stanford Infants and Junior Schools, Blatchington Primary, Bilingual School
Secondary: Hove Park, Blatchington Mill, Cardinal Newman RC
Private: Brighton College, Lancing Prep., Brighton Girls School
The Hove Park area has long been heralded as the most prestigious place to live in the city; characterised by substantial homes, surrounded by mature trees and greenery. Much of it was built up during the 1930s and 40s when there was an emphasis on creating big bright homes with the family unit in mind.
This stunning home is beautifully situated within just a minute on foot from the park, where there is easy access to the Three Cornered Copse and the South Downs are on your doorstep. The city centre shopping districts and beach are also within easy reach, and this home also offers easy access to the A23 and A27 which have direct and fast access along the South Coast and to the airports and London. There are several buses which stop nearby, taking you into the city and to the coast, or both Preston Park Station and Hove Station are equidistant for the London commute.
Brochures
Brochure 1Brochure- COUNCIL TAXA payment made to your local authority in order to pay for local services like schools, libraries, and refuse collection. The amount you pay depends on the value of the property.Read more about council Tax in our glossary page.
- Ask agent
- PARKINGDetails of how and where vehicles can be parked, and any associated costs.Read more about parking in our glossary page.
- Yes
- GARDENA property has access to an outdoor space, which could be private or shared.
- Yes
- ACCESSIBILITYHow a property has been adapted to meet the needs of vulnerable or disabled individuals.Read more about accessibility in our glossary page.
- Ask agent
Energy performance certificate - ask agent
The Droveway, Hove
NEAREST STATIONS
Distances are straight line measurements from the centre of the postcode- Hove Station0.5 miles
- Preston Park Station0.6 miles
- Aldrington Station0.8 miles
About the agent
Created by award winning owners and directors Talitha Burgess, David Vaughan and Justin Webb, Aston Vaughan fuses lettings, sales and site development for a comprehensive service focused entirely on you and your needs.
Bringing 60 years of collective experience, extensive contacts both local and international and a hand- picked, dedicated team, we attract the best homes available to buy or to let in the vibrant city of Brighton and Hove, a
Notes
Staying secure when looking for property
Ensure you're up to date with our latest advice on how to avoid fraud or scams when looking for property online.
Visit our security centre to find out moreDisclaimer - Property reference 33195343. The information displayed about this property comprises a property advertisement. Rightmove.co.uk makes no warranty as to the accuracy or completeness of the advertisement or any linked or associated information, and Rightmove has no control over the content. This property advertisement does not constitute property particulars. The information is provided and maintained by Aston Vaughan, Brighton. Please contact the selling agent or developer directly to obtain any information which may be available under the terms of The Energy Performance of Buildings (Certificates and Inspections) (England and Wales) Regulations 2007 or the Home Report if in relation to a residential property in Scotland.
*This is the average speed from the provider with the fastest broadband package available at this postcode. The average speed displayed is based on the download speeds of at least 50% of customers at peak time (8pm to 10pm). Fibre/cable services at the postcode are subject to availability and may differ between properties within a postcode. Speeds can be affected by a range of technical and environmental factors. The speed at the property may be lower than that listed above. You can check the estimated speed and confirm availability to a property prior to purchasing on the broadband provider's website. Providers may increase charges. The information is provided and maintained by Decision Technologies Limited. **This is indicative only and based on a 2-person household with multiple devices and simultaneous usage. Broadband performance is affected by multiple factors including number of occupants and devices, simultaneous usage, router range etc. For more information speak to your broadband provider.
Map data ©OpenStreetMap contributors.





