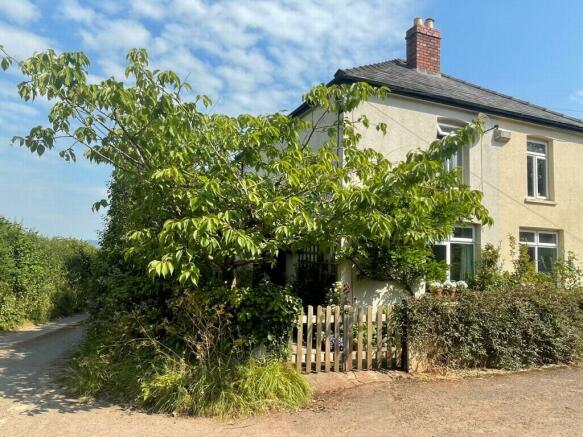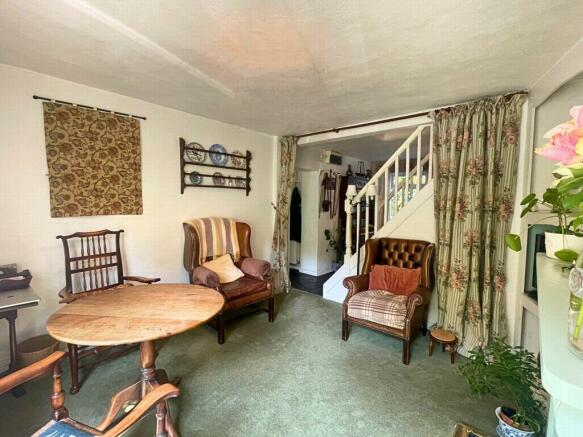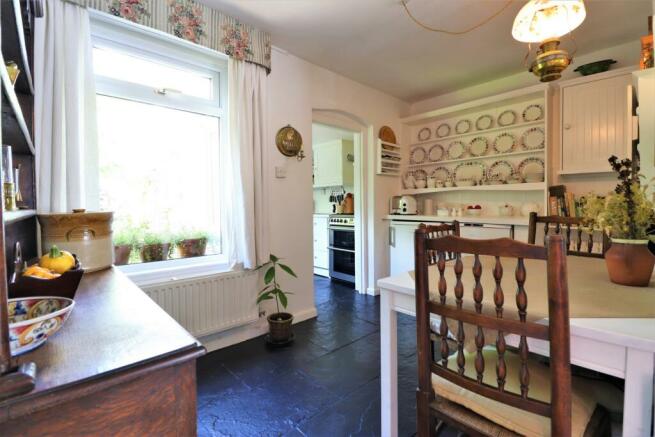The Old Post Office, Raglan, NP15

- PROPERTY TYPE
Semi-Detached
- BEDROOMS
2
- BATHROOMS
1
- SIZE
Ask agent
- TENUREDescribes how you own a property. There are different types of tenure - freehold, leasehold, and commonhold.Read more about tenure in our glossary page.
Freehold
Key features
- Charming Semi-Detached House
- 2 Bedrooms
- Idyllic Rural Location
- A Wealth Of Original Features
- Beautifully Landscaped Garden
- Private Drive & Single Garage
Description
Constructed in hand made bricks with a textured rendered and painted finish with inset uPVC windows and under a slate tiled roof. Moulded skirtings and architraves and the doors are mainly vertically boarded. LPG gas heating with radiators throughout.
The entrance is through a pair of picket gates and up brick steps through front door with viewing panel into:
ENTRANCE LOBBY:: Window to side. Cloak hooks. Stone tiled floor. Opening into
OPEN PLAN LIVING & DINING AREA:: Divided by a central staircase having turned newels, square balustrades leading to first floor.
LIVING ROOM:: 3.77m x 3.68m (12'4" x 12'1"), Picture window to front. Central fireplace with painted wooden surround and cast iron and tiled inset and stone hearth. Shelved display recess to one side and deep shelved recess ideal for TV.
DINING AREA:: 3.68m x 2.20m (12'1" x 7'3"), Window to back with views of the garden. Built in dresser, space under for fridge and freezer. Wall cupboard and shelving under. Vertically boarded door into understairs pantry, fully shelved with handmade brick floor. Through opening into:
KITCHEN:: 2.35m x 1.96m (7'9" x 6'5"), Window to side and part glazed door with brick steps leading out to garden. Laminated tops to two sides, one with inset single drainer stainless steel sink with pillar taps. Drawers set under and space for dishwasher and dryer and space and plumbing for washing machine. Purpose built wall cupboards with central display shelf and space for cooker. Part tiling to walls with feature dado tile. Stone tiled floor.
FIRST FLOOR LANDING:: Roof access trap. Doors into the following:
BEDROOM ONE:: 3.73m x 3.72m (12'3" x 12'2"), Window to front. Intergrated wardrobes along one wall.
BEDROOM TWO:: 2.71m x 2.14m (8'11" x 7'0"), Window to back with views of the garden. Deep recess with shelving and Worcester wall mounted boiler providing domestic hot water and central heating.
SHOWER ROOM:: Window to back. White suite comprising low level wc. Vanity unit with cupboards under and mirrored wall cupboard over. Tiled splashback. Fully tiled shower with pivot door and mixer valve with head on adjustable rail. Painted floorboards.
OUTSIDE:: To the front is a low-level wall with a pair of inset picket gates and a gravelled area with mature shrubs and a tree and an open fronted wood store. A tall, boarded gate with side panel leads around the side of the property where there are inter spaced shrubs, trees, a gravelled area and a useful wooden shed 2.4m x 1.5m and the LPG gas tank.
A path to the side has well stocked planted borders and leads to the main garden area which enjoys the outstanding panoramic views. Laid mainly to lawn with a feature pond surrounding a wide range of plants and shrubs and a small feature bridge. At the end is a paved terrace with a viewing bench and pagoda over and adjacent raised pebbled vegetable growing area. Set behind a raised timber deck (approx. 4m x 3m) and a pair of glazed doors with side panels open into a summer house of timber construction: 3.75m x 3.75m with pitched roof and roof light, internal walls are wooden clad with wooden boarded floor and power and light. Adjacent to the deck is a wooden shed, ideal for garden tools and mower.
A short distance to the side of the cottage area pair of detached garages, one of which is owned by the property. Constructed in rendered blockwork with an up and over door, a pitch corrugated roof and a short drive to the front of the road.
SERVICES:: Mains water, electric, shared private drainage. LPG gas central heating. Council tax band: D. EPC rating E. Broadband (basic 14 Mbps).
DIRECTIONS: What Three Words: pouting.faced.unopposed: From Monmouth take the A40 towards Newport/Cardiff and take the left-hand spur towards Raglan/ Abergavenny. Continue on dual carriageway to roundabout and take the third exit and continue for 1.5 miles and just before the garden nursery and livestock market, turn right signposted Bryn Gwyn passing over the dual carriageway. Continue for 1.6 miles and turn left signposted Llantilio Crossenny, stay on this road for 1.6 miles and the property will be in front of you on the right, on the corner of the "T" Junction.
- COUNCIL TAXA payment made to your local authority in order to pay for local services like schools, libraries, and refuse collection. The amount you pay depends on the value of the property.Read more about council Tax in our glossary page.
- Ask agent
- PARKINGDetails of how and where vehicles can be parked, and any associated costs.Read more about parking in our glossary page.
- Yes
- GARDENA property has access to an outdoor space, which could be private or shared.
- Yes
- ACCESSIBILITYHow a property has been adapted to meet the needs of vulnerable or disabled individuals.Read more about accessibility in our glossary page.
- Ask agent
The Old Post Office, Raglan, NP15
NEAREST STATIONS
Distances are straight line measurements from the centre of the postcode- Abergavenny Station6.3 miles
About the agent
Based in the heart of the historic border town of Monmouth, we cover 2000 square miles of some of the most beautiful countryside in Britain.
Our highly experienced team provides a professional and comprehensive service for your individual property needs in the counties of Monmouthshire, Herefordshire and West Gloucestershire in both town and country.
While embracing the very latest in imaging and information technology, we continue to build on our UK reputation for providing quali
Notes
Staying secure when looking for property
Ensure you're up to date with our latest advice on how to avoid fraud or scams when looking for property online.
Visit our security centre to find out moreDisclaimer - Property reference ROSCO_002446. The information displayed about this property comprises a property advertisement. Rightmove.co.uk makes no warranty as to the accuracy or completeness of the advertisement or any linked or associated information, and Rightmove has no control over the content. This property advertisement does not constitute property particulars. The information is provided and maintained by Roscoe Rogers & Knight, Monmouth. Please contact the selling agent or developer directly to obtain any information which may be available under the terms of The Energy Performance of Buildings (Certificates and Inspections) (England and Wales) Regulations 2007 or the Home Report if in relation to a residential property in Scotland.
*This is the average speed from the provider with the fastest broadband package available at this postcode. The average speed displayed is based on the download speeds of at least 50% of customers at peak time (8pm to 10pm). Fibre/cable services at the postcode are subject to availability and may differ between properties within a postcode. Speeds can be affected by a range of technical and environmental factors. The speed at the property may be lower than that listed above. You can check the estimated speed and confirm availability to a property prior to purchasing on the broadband provider's website. Providers may increase charges. The information is provided and maintained by Decision Technologies Limited. **This is indicative only and based on a 2-person household with multiple devices and simultaneous usage. Broadband performance is affected by multiple factors including number of occupants and devices, simultaneous usage, router range etc. For more information speak to your broadband provider.
Map data ©OpenStreetMap contributors.



