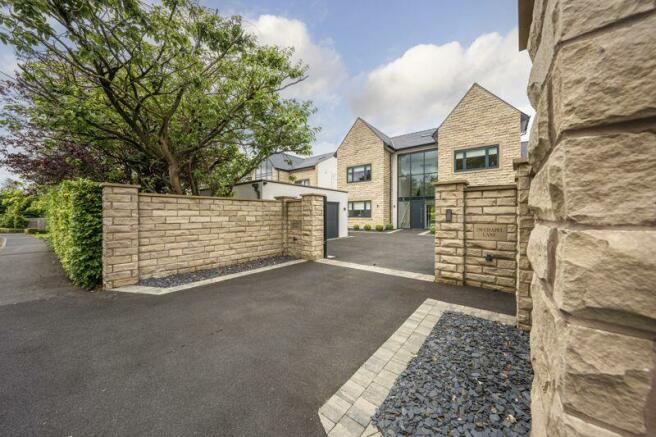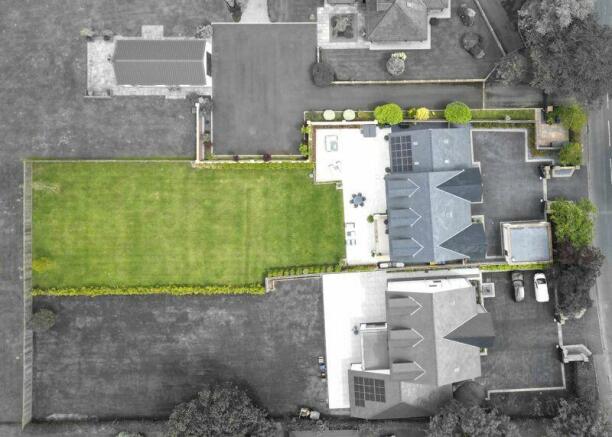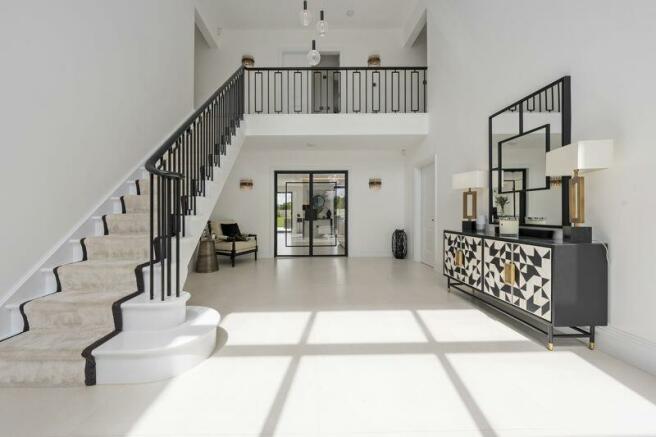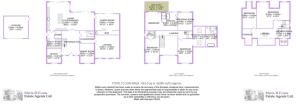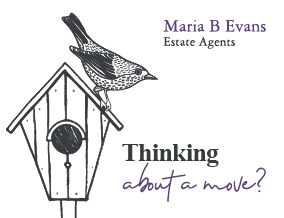
Chapel Lane, New Longton, PR4 4AD

- PROPERTY TYPE
Detached
- BEDROOMS
5
- BATHROOMS
4
- SIZE
Ask agent
- TENUREDescribes how you own a property. There are different types of tenure - freehold, leasehold, and commonhold.Read more about tenure in our glossary page.
Freehold
Key features
- Stunning and substantial contemporary residence
- 5285 square feet of accommodation over three floors
- Finished to an exceptional specification thoughout
- Impressive entrance hallway with galleried landing
- Breakfast kitchen with Matthew Marsden cabinetry
- Dining and living areas with bespoke upholstery
- Separate kitchen-complementary utility and laundry
- Five double bedrooms including master suite
- Set within a half of an acre of formal gardens
- Pastoral and woodland aspects to the rear
Description
Immaculate and elegant accommodation is found throughout the residence which has been finished to a high specification featuring open plan living space, Lutron lighting, Sonos sound system and fenestration design affording a naturally serene aura to dominate. From the hall, the formal dining room and study both overlook the driveway, the latter having a fitted Matthew Marsden dresser-style cabinets to one wall forming a desk with side cabinets and shelves.
Lit by recess downlights, a door to the inner hall reveals further fitted cabinets for coats and shoes plus housing for the meter cupboards. The cloakroom is fully tiled in black marble effect porcelain with matching plinth supporting a contemporary Villeroy & Boch wash hand basin with Axor tap, and a wall mounted WC. The principal lounge features glazed panels to either side of a central door to the front and pendant light. The eye is drawn to the dark oak media unit with a wall mounted television point having a broad, raised, log-effect electric fire beneath. To the rear elevation, the living-dining-kitchen has two sets of sliding patio doors to the garden and Sonos sound system speakers to the ceiling which is dotted with recessed downlights, creating the perfect family hub. The splendid range of Matthew Marsden Culbeck Brook style kitchen cabinets in ivory with brass bar handles and a contrasting black island breakfast bar having a concave end with integrated settle and breakfast table. Quartz worktops surround and incorporate a Villeroy & Boch porcelain under-mount sink unit with mixer tap and Gold Swathe antique mirror splash-back. The island has an Elica four-spot induction hob with integrated extractor fan whilst to one wall is a bank of floor to ceiling units housing twin Miele eye-level ovens and central microwave. Also integrated is a Fisher Paykel double fridge and drawer freezer, Miele dishwasher and canopy lighting. Moving to the living area, there is an attractive L-shaped corner sofa and corresponding wall-mounted media panel with housing for a 40-inch television and sound bar. Adjacent, the games room also has kitchen complementary bench-style upholstery and side tables plus cabinetry to the bar area with integrated dishwasher and wine fridge. This room also has a wall-mounted television point and is lit by recessed downlights and perimeter lighting. The kitchen-complimentary utility room has an under-mount Belfast sink unit with etched side drainer, eye-level space for a washing machine and tumble dryer, a settle with shoe store beneath and coat rack over and a door to the laundry room which also houses the communication systems. The first-floor landing gives away to three very spacious bedrooms – including the master suite - each with en suite facilities and floor to ceiling SB Bespoke bed-heads with mirrored side panels and bedside pendant lights above the nightstands. Double doors open to the master suite where the bedroom area has double doors to a broad, composite decked balcony with glass balustrade and fabulous views across the garden and the verdant woodland beyond. The dressing room has panel windows to the rear and is expertly fitted with a range of wardrobes and drawer banks to the side walls, incorporating accessory and shoe shelves. Fully tiled in stone effect porcelain, the en suite has a five-piece Villeroy & Boch collection of twin vanity-set wash and basin with illuminated mirror over and wall-mounted taps, wall-mounted WC, stand-alone bathtub with wall-mounted faucets and hand shower, and a walk-in glazed cabinet with monsoon overhead shower and hand attachment. There is also a wall-mounted mirror glazed heated towel rail to warm the room. Bedroom two overlooks the front, has a wall-mounted television point and an opening to the dressing room with two Velux windows, a range of three double wardrobes - one with mirror front - to one wall whilst the second wall has a central dressing table and accessory shelves to the sides. Warmed by a chrome ladder heated rail, the en suite is tiled in white marble effect porcelain as the backdrop to the stand-alone bathtub with wall mounted Hansgrohe fitments, vanity drawer-set console-style wash hand basin, a wall-mounted WC, and a step-in wet-room style shower with rainfall and hand attachments and a glass protective screen. Bedroom three also overlooks the front, has a wall-mounted television point and fitted wardrobes. The en suite has a white three-piece Villeroy & Boch suite of vanity drawer-set console-style wash hand basin with illuminated mirror over, a wall-mounted WC, and walk-in shower with glass screen – plus a white ladder heated towel rail The second-floor landing with glass balustrade overlooking the entrance hall, is lit by two wall lights and has a walk-in cupboard for storage. The bathroom is fully porcelain tiled in a natural melange and the three-piece suite comprises a large shower cubicle with glass screen and Hansgrohe attachments, wall-mounted WC, and a wall-mounted vanity unit with a Villeroy & Boch black-and-white wash hand basin, wall mounted tap and illuminated mirror and shaver point over. A black ladder heated rail warms the towels and a loft space houses the hot water tank and the gas central heating boiler. Bedroom four is a spacious double room with two windows to the rear having a wall mounted television point. Bedroom five is currently used as a gymnasium, has a window to the rear, wall mounted television point, wood laminate flooring, and a low-level fitted storage cupboard. This striking, white rendered property is set beyond electronically controlled gates which open to the Tarmacadam driveway offering parking for four/five cars and lined by shrub planting. Set to the side, the detached garage has electric up-and-over doors, power, light and water supply. There is outside lighting and CCTV security cameras. The property has gates to either side giving access to the extensive rear garden which is laid to lawn and has both fence and hedge boundaries. The porcelain tiled sun terrace stretches across the rear elevation, has sleeper-edged borders with a planted array of espaliered Portuguese laurel, box and olive trees. There is an al fresco dining and barbecue area, space and power for a hot tub, armoured power points and lighting to the borders for evening time. Viewing is strictly by appointment through Maria B Evans Estate Agents We are reliably informed that the Tenure of the property is FreeholdThe Local Authority is South Ribble Borough CouncilThe EPC rating is The Council Tax Band isThe property is served by mains drainagePlease note:Room measurements given in these property details are approximate and are supplied as a guide only.
All land measurements are supplied by the Vendor and should be verified by the buyer's solicitor. We
would advise that all services, appliances and heating facilities be confirmed in working order by an
appropriately registered service company or surveyor on behalf of the buyer as Maria B. Evans Estate
Agency cannot be held responsible for any faults found. No responsibility can be accepted for any
expenses incurred by prospective purchasers.
Brochures
Full DetailsBrochure- COUNCIL TAXA payment made to your local authority in order to pay for local services like schools, libraries, and refuse collection. The amount you pay depends on the value of the property.Read more about council Tax in our glossary page.
- Ask agent
- PARKINGDetails of how and where vehicles can be parked, and any associated costs.Read more about parking in our glossary page.
- Yes
- GARDENA property has access to an outdoor space, which could be private or shared.
- Yes
- ACCESSIBILITYHow a property has been adapted to meet the needs of vulnerable or disabled individuals.Read more about accessibility in our glossary page.
- Ask agent
Energy performance certificate - ask agent
Chapel Lane, New Longton, PR4 4AD
NEAREST STATIONS
Distances are straight line measurements from the centre of the postcode- Lostock Hall Station2.9 miles
- Preston Station2.9 miles
- Leyland Station3.4 miles
About the agent
Moving is a busy and exciting time and we're here to make sure the experience goes as smoothly as possible by giving you all the help you need under one roof. The company has always used computer and internet technology, but the company's biggest strength is the genuinely warm, friendly and professional approach that we offer all of our clients.
Notes
Staying secure when looking for property
Ensure you're up to date with our latest advice on how to avoid fraud or scams when looking for property online.
Visit our security centre to find out moreDisclaimer - Property reference 12411052. The information displayed about this property comprises a property advertisement. Rightmove.co.uk makes no warranty as to the accuracy or completeness of the advertisement or any linked or associated information, and Rightmove has no control over the content. This property advertisement does not constitute property particulars. The information is provided and maintained by Maria B Evans Estate Agents, Croston. Please contact the selling agent or developer directly to obtain any information which may be available under the terms of The Energy Performance of Buildings (Certificates and Inspections) (England and Wales) Regulations 2007 or the Home Report if in relation to a residential property in Scotland.
*This is the average speed from the provider with the fastest broadband package available at this postcode. The average speed displayed is based on the download speeds of at least 50% of customers at peak time (8pm to 10pm). Fibre/cable services at the postcode are subject to availability and may differ between properties within a postcode. Speeds can be affected by a range of technical and environmental factors. The speed at the property may be lower than that listed above. You can check the estimated speed and confirm availability to a property prior to purchasing on the broadband provider's website. Providers may increase charges. The information is provided and maintained by Decision Technologies Limited. **This is indicative only and based on a 2-person household with multiple devices and simultaneous usage. Broadband performance is affected by multiple factors including number of occupants and devices, simultaneous usage, router range etc. For more information speak to your broadband provider.
Map data ©OpenStreetMap contributors.
