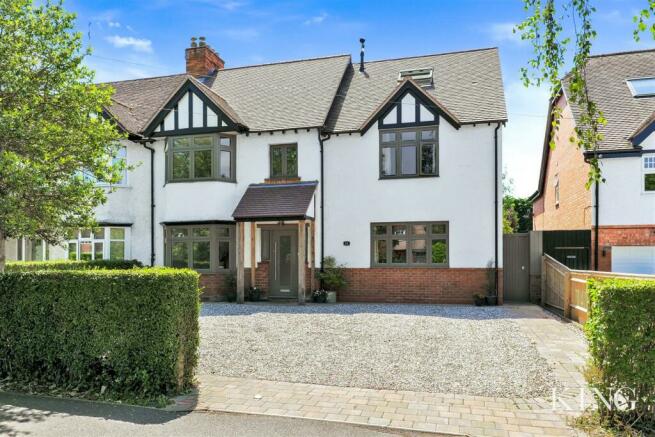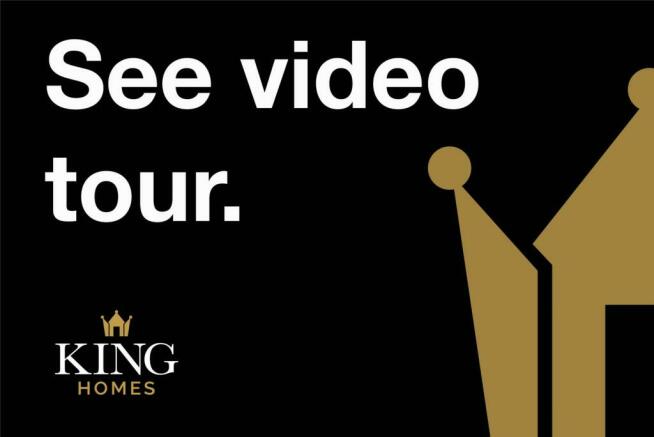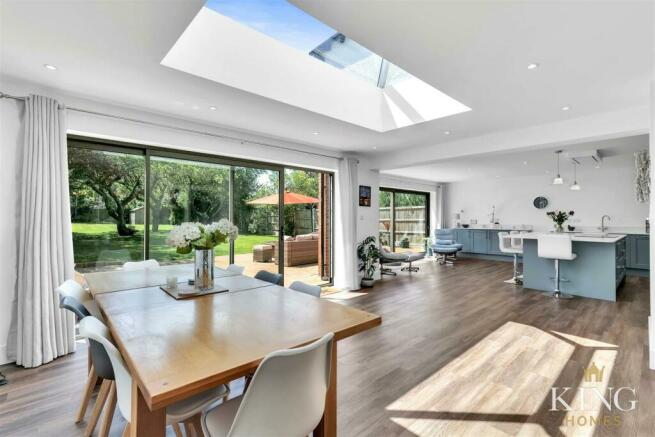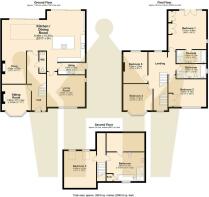Banbury Road, Stratford-Upon-Avon
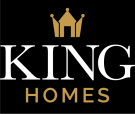
- PROPERTY TYPE
Semi-Detached
- BEDROOMS
5
- BATHROOMS
3
- SIZE
2,893 sq ft
269 sq m
- TENUREDescribes how you own a property. There are different types of tenure - freehold, leasehold, and commonhold.Read more about tenure in our glossary page.
Freehold
Description
This attractive home is nestled on a plot that boasts a large gravelled driveway providing ample off-road parking for up to four vehicles to the front aspect, and a substantial mature rear garden laid mainly to lawn, with superb paved entertaining patio to the rear.
On entering the property the entrance hallway has stairs rising to the first floor with doors leading to the second living room, cloakroom and through to the kitchen diner family room which gives access to the utility, living room. The ground floor benefits from underfloor heating which has controllable zones throughout and is managed via the Lyric app and a smart thermostat.
The Kitchen/Dining/Family Room is the heart of the home, featuring impressive dimensions that span over 10 meters. The kitchen area is fully equipped with sleek, modern wall and base units, a spacious central feature island with a breakfast bar, and top-of-the-line integrated appliances. With ample space for a large dining table and a cozy family sitting area, this room is perfect for hosting gatherings. Skylights in the ceiling and two large sliding doors allow natural light to fill the space and provide easy access to the rear garden. Furthermore, there is a convenient utility room with additional wall and base units, a sink and drainer, space for extra appliances and a convenient door leading to the side of the property. To add even more functionality, there is an additional two living rooms located at the front of the property.
The first floor boasts four spacious double bedrooms, with the master bedroom having floor to ceiling wardrobes and also enjoying a beautiful view from a juliete balcony of the rear garden, and its own modern en-suite with a double sink vanity unit separate bath and double shower. Bedroom three also having floor to ceiling wardrobes and bedroom four and five are of large proportions. The family bathroom features both a bath and a separate shower, along with a W.C. and wash basin. It is finished to a high specification with modern fixtures and fittings, ensuring a luxurious and contemporary feel.
The upper level is illuminated by skylights, leading to the second bedroom which would make a perfect guest suite that also boasts a spacious bathroom equipped with both a bath and a shower.
The sliding-doors from the kitchen open into the impressive private garden with a paved patio area, perfect for outdoor entertaining. The expansive gardens are mainly laid to lawn, with fencing and mature shrubbery to the perimeters, and features a shed and side access leading to the front driveway which offers off street parking for up to four vehicles.
STRATFORD-UPON-AVON
Stratford upon Avon is a thriving market town, renowned as a top Midlands town offering a diverse lifestyle. It is globally recognised as the birthplace and residence of William Shakespeare. The town boasts superb shopping options and recreational amenities, such as a leisure centre and swimming pool. The river offers opportunities for leisure activities like boating and fishing. The local area is rich in high-quality restaurants, gastro pubs, and traditional pubs, along with various sports and walking options. Additionally, there are numerous outstanding state and private schools in the vicinity.
Hall -
Kitchen/Dining/Family - 7.98m x 10.37m (26'2" x 34'0" ) -
Living Room - 3.95m x 4.75m (12'11" x 15'7" ) -
Second Living Room - 3.85m x 3.63m (12'7" x 11'10" ) -
Utility - 1.47m x 3.35m (4'9" x 10'11" ) -
Wc -
First Floor -
Bedroom One - 5.11m x 4.90m (16'9" x 16'0" ) -
En Suite - 1.65m x 3.73m (5'4" x 12'2" ) -
Bedroom Three - 3.95m x 4.75m (12'11" x 15'7" ) -
Bedroom Four - 3.29m x 3.67m (10'9" x 12'0" ) -
Bedroom Five - 3.85m x 3.03m (12'7" x 9'11" ) -
Bathroom - 1.80m x 3.73m (5'10" x 12'2" ) -
Second Floor -
Bedroom Two - 4.60m x 4.01m (15'1" x 13'1" ) -
Bathroom - 3.61m x 4.75m (11'10" x 15'7" ) -
Brochures
Banbury Road, Stratford-Upon-AvonBrochure- COUNCIL TAXA payment made to your local authority in order to pay for local services like schools, libraries, and refuse collection. The amount you pay depends on the value of the property.Read more about council Tax in our glossary page.
- Band: E
- PARKINGDetails of how and where vehicles can be parked, and any associated costs.Read more about parking in our glossary page.
- Yes
- GARDENA property has access to an outdoor space, which could be private or shared.
- Yes
- ACCESSIBILITYHow a property has been adapted to meet the needs of vulnerable or disabled individuals.Read more about accessibility in our glossary page.
- Ask agent
Energy performance certificate - ask agent
Banbury Road, Stratford-Upon-Avon
NEAREST STATIONS
Distances are straight line measurements from the centre of the postcode- Stratford-upon-Avon Station1.1 miles
- Stratford-upon-Avon Parkway Station2.1 miles
- Wilmcote Station3.6 miles
About the agent
King Homes are an independent estate agency with a MODERN DAY approach. Our SIGNATURE GRADE II LISTED OFFICE in the heart of Stratford-upon- Avon and our local, highly experienced team combine the LATEST TECHNOLOGY with the genuine desire to offer first class customer service to everyone on the move. Our dedicated property managers support their clients through every step of the buying and selling process with a proactive, personalised, one to one service.
We
Notes
Staying secure when looking for property
Ensure you're up to date with our latest advice on how to avoid fraud or scams when looking for property online.
Visit our security centre to find out moreDisclaimer - Property reference 33195178. The information displayed about this property comprises a property advertisement. Rightmove.co.uk makes no warranty as to the accuracy or completeness of the advertisement or any linked or associated information, and Rightmove has no control over the content. This property advertisement does not constitute property particulars. The information is provided and maintained by King Homes, Stratford Upon Avon. Please contact the selling agent or developer directly to obtain any information which may be available under the terms of The Energy Performance of Buildings (Certificates and Inspections) (England and Wales) Regulations 2007 or the Home Report if in relation to a residential property in Scotland.
*This is the average speed from the provider with the fastest broadband package available at this postcode. The average speed displayed is based on the download speeds of at least 50% of customers at peak time (8pm to 10pm). Fibre/cable services at the postcode are subject to availability and may differ between properties within a postcode. Speeds can be affected by a range of technical and environmental factors. The speed at the property may be lower than that listed above. You can check the estimated speed and confirm availability to a property prior to purchasing on the broadband provider's website. Providers may increase charges. The information is provided and maintained by Decision Technologies Limited. **This is indicative only and based on a 2-person household with multiple devices and simultaneous usage. Broadband performance is affected by multiple factors including number of occupants and devices, simultaneous usage, router range etc. For more information speak to your broadband provider.
Map data ©OpenStreetMap contributors.
